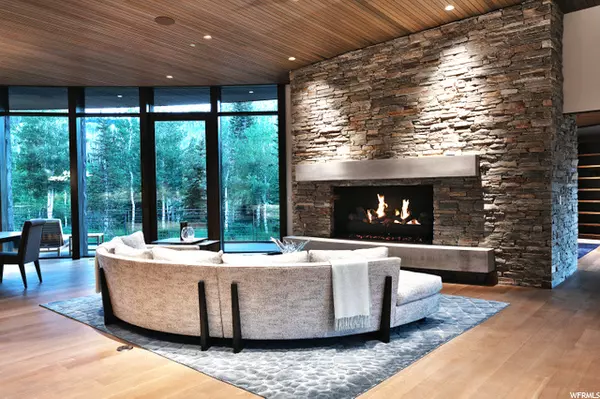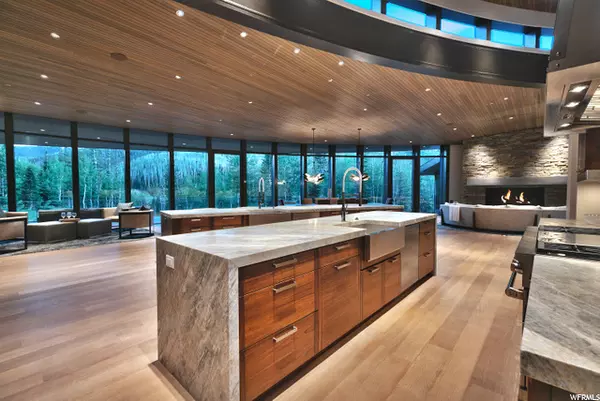$11,200,000
$12,600,000
11.1%For more information regarding the value of a property, please contact us for a free consultation.
6 Beds
9 Baths
12,303 SqFt
SOLD DATE : 07/27/2020
Key Details
Sold Price $11,200,000
Property Type Single Family Home
Sub Type Single Family Residence
Listing Status Sold
Purchase Type For Sale
Square Footage 12,303 sqft
Price per Sqft $910
Subdivision Colony At White Pine
MLS Listing ID 1683406
Sold Date 07/27/20
Style Stories: 2
Bedrooms 6
Full Baths 2
Half Baths 1
Three Quarter Bath 6
Construction Status Blt./Standing
HOA Fees $1,250/ann
HOA Y/N Yes
Abv Grd Liv Area 6,696
Year Built 2019
Annual Tax Amount $72,541
Lot Size 4.500 Acres
Acres 4.5
Lot Dimensions 0.0x0.0x0.0
Property Description
This newly completed modern mountain masterpiece will stun you. Located In the middle of Americas largest ski resort, The Colony at White Pine Canyon, this home sits on 4.5 acres with easy ski-in and ski-out from your own 5-star luxury resort worthy ski room. Gondola to historic Old Town for aprs ski using the Quicksilver Gondola. Enjoy mature evergreens and southern ski run views from your massive deck and private master suite, or enjoy the wow factor views while soaking in your bathtub. At the end of a ski day, enjoy your 12-person saltwater infinity hot tub, surrounded by nature overlooking the cascading water feature. The true chef's kitchen is built for caterings or family events, providing you with everything necessary to feel like a true chef. Other luxuries include a custom home theatre, library office, private gym, wet bar with a temperature-controlled wine room attached, spacious family room for gatherings for all family and entertainment and many fireplaces to create the desired ambiance. This home has never been lived in and is in the center of Park City, behind staffed gates in one of the world's top ski neighborhoods. A heated driveway and heated exterior decks provide for a snow-removal free experience.
Location
State UT
County Summit
Area Park City; Deer Valley
Zoning Single-Family
Rooms
Basement Daylight, Walk-Out Access
Primary Bedroom Level Floor: 1st
Master Bedroom Floor: 1st
Main Level Bedrooms 2
Interior
Interior Features Alarm: Fire, Bar: Wet, Bath: Sep. Tub/Shower, Den/Office, Disposal, Floor Drains, Gas Log, Great Room, Range: Gas, Range/Oven: Built-In, Vaulted Ceilings, Granite Countertops, Theater Room
Heating Forced Air, Gas: Central, Gas: Radiant, Radiant Floor
Cooling Central Air
Flooring Carpet, Hardwood, Tile
Fireplaces Number 10
Equipment Alarm System, Hot Tub, Projector
Fireplace true
Window Features See Remarks
Appliance Microwave, Refrigerator
Exterior
Exterior Feature Balcony, Deck; Covered, Entry (Foyer), Lighting, Patio: Covered, Sliding Glass Doors, Walkout, Patio: Open
Garage Spaces 3.0
Utilities Available Natural Gas Connected, Electricity Connected, Sewer Connected, Water Connected
Amenities Available Gated, Pet Rules
View Y/N Yes
View Mountain(s)
Roof Type Metal,Rubber
Present Use Single Family
Topography Road: Paved, Secluded Yard, Sprinkler: Auto-Part, Terrain: Grad Slope, View: Mountain, Drip Irrigation: Auto-Part
Porch Covered, Patio: Open
Total Parking Spaces 6
Private Pool false
Building
Lot Description Road: Paved, Secluded, Sprinkler: Auto-Part, Terrain: Grad Slope, View: Mountain, Drip Irrigation: Auto-Part
Story 2
Sewer Sewer: Connected
Water Culinary
Structure Type Cedar,Stone
New Construction No
Construction Status Blt./Standing
Schools
Elementary Schools Parley'S Park
Middle Schools Ecker Hill
High Schools Park City
School District Park City
Others
HOA Name Kelly Simons
Senior Community No
Tax ID CWPC-4B-217
Security Features Fire Alarm
Acceptable Financing Cash, Conventional
Horse Property No
Listing Terms Cash, Conventional
Financing Cash
Read Less Info
Want to know what your home might be worth? Contact us for a FREE valuation!

Our team is ready to help you sell your home for the highest possible price ASAP
Bought with Berkshire Hathaway HomeServices Utah Properties (Saddleview)








