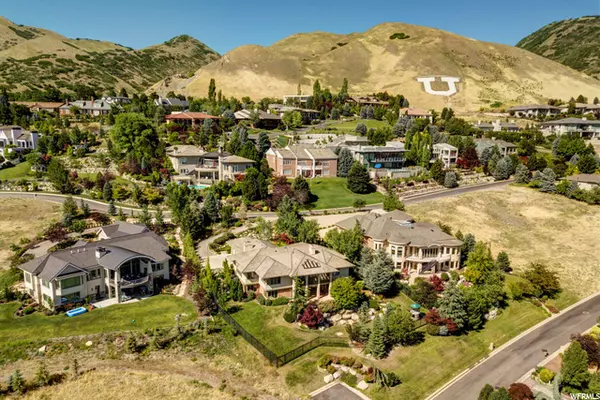$2,350,000
$2,350,000
For more information regarding the value of a property, please contact us for a free consultation.
5 Beds
5 Baths
6,557 SqFt
SOLD DATE : 10/05/2020
Key Details
Sold Price $2,350,000
Property Type Single Family Home
Sub Type Single Family Residence
Listing Status Sold
Purchase Type For Sale
Square Footage 6,557 sqft
Price per Sqft $358
Subdivision Federal Pointe
MLS Listing ID 1686433
Sold Date 10/05/20
Style Rambler/Ranch
Bedrooms 5
Full Baths 2
Half Baths 1
Three Quarter Bath 2
Construction Status Blt./Standing
HOA Fees $167/mo
HOA Y/N Yes
Abv Grd Liv Area 3,446
Year Built 1994
Annual Tax Amount $15,038
Lot Size 0.690 Acres
Acres 0.69
Lot Dimensions 0.0x0.0x0.0
Property Description
This sleek, stylish and sophisticated residence is located a mile high above the city in the gated Federal Pointe community. Immediately upon entering you are mesmerized by the spectacular views and become cognizant of the quality of the design and workmanship. It maintains the perfect balance between luxury and comfort. The indoor and outdoor gathering spaces flow seamlessly and the architecture capitalizes on the home's unlimited views of the valley. The open concept living room, kitchen and dining room are enhanced by their use of natural light, hardwood flooring and walls of windows. The professional kitchen has all the cooking accoutrements, a large center island with bar seating and food prep zones that have been expertly arranged. The main level master suite includes an updated master bathroom, expansive windows that overlook the valley and a master bath with spa-like amenities. Downstairs, the walkout basement features a second kitchen, recreation room, workout room and three spacious bedrooms, all of which have access to the manicured yard, private patios and a hot tub. This stunning residence is steps away from the Bonneville Shoreline trail, University of Utah and minutes to downtown Salt Lake City.
Location
State UT
County Salt Lake
Area Salt Lake City: Avenues Area
Zoning Single-Family
Rooms
Basement Daylight, Entrance, Full, Walk-Out Access
Primary Bedroom Level Floor: 1st
Master Bedroom Floor: 1st
Main Level Bedrooms 2
Interior
Interior Features Alarm: Security, Bar: Wet, Bath: Master, Bath: Sep. Tub/Shower, Central Vacuum, Closet: Walk-In, Den/Office, Disposal, French Doors, Great Room, Oven: Double, Oven: Wall, Range: Countertop, Range: Gas, Granite Countertops
Heating Forced Air, Gas: Central
Cooling Central Air
Flooring Carpet, Hardwood, Tile
Fireplaces Number 2
Equipment Alarm System
Fireplace true
Appliance Microwave, Range Hood, Refrigerator, Water Softener Owned
Laundry Electric Dryer Hookup
Exterior
Exterior Feature Deck; Covered, Double Pane Windows, Entry (Foyer), Lighting, Patio: Covered, Skylights, Walkout
Garage Spaces 3.0
Utilities Available Natural Gas Connected, Electricity Connected, Sewer Connected, Sewer: Public, Water Connected
Amenities Available Gated, Snow Removal
View Y/N Yes
View Lake, Mountain(s), Valley
Roof Type Wood
Present Use Single Family
Topography Fenced: Full, Road: Paved, Sprinkler: Auto-Full, Terrain: Grad Slope, View: Lake, View: Mountain, View: Valley, Private
Porch Covered
Total Parking Spaces 3
Private Pool false
Building
Lot Description Fenced: Full, Road: Paved, Sprinkler: Auto-Full, Terrain: Grad Slope, View: Lake, View: Mountain, View: Valley, Private
Faces Northeast
Story 2
Sewer Sewer: Connected, Sewer: Public
Water Culinary
Structure Type Stone,Stucco
New Construction No
Construction Status Blt./Standing
Schools
Elementary Schools Ensign
Middle Schools Bryant
High Schools West
School District Salt Lake
Others
HOA Name David Simmons
Senior Community No
Tax ID 09-33-251-026
Security Features Security System
Acceptable Financing Cash, Conventional
Horse Property No
Listing Terms Cash, Conventional
Financing Cash
Read Less Info
Want to know what your home might be worth? Contact us for a FREE valuation!

Our team is ready to help you sell your home for the highest possible price ASAP
Bought with Summit Sotheby's International Realty








