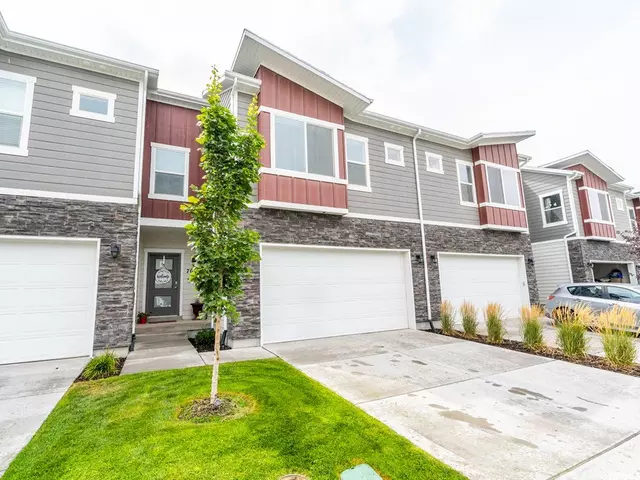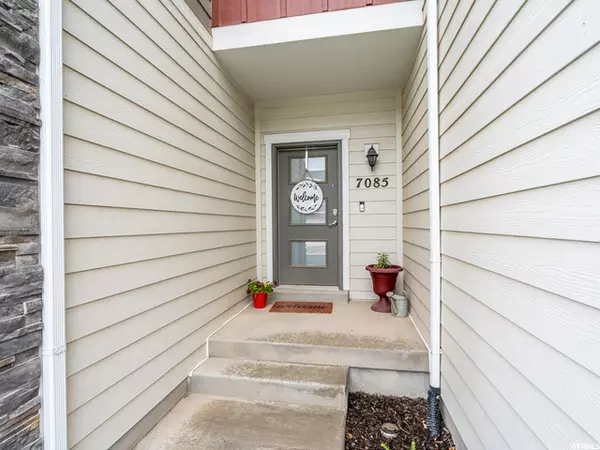$310,000
$307,500
0.8%For more information regarding the value of a property, please contact us for a free consultation.
3 Beds
3 Baths
2,046 SqFt
SOLD DATE : 08/31/2020
Key Details
Sold Price $310,000
Property Type Townhouse
Sub Type Townhouse
Listing Status Sold
Purchase Type For Sale
Square Footage 2,046 sqft
Price per Sqft $151
Subdivision Evans Ranch
MLS Listing ID 1689682
Sold Date 08/31/20
Style Townhouse; Row-mid
Bedrooms 3
Full Baths 1
Half Baths 1
Three Quarter Bath 1
Construction Status Blt./Standing
HOA Fees $120/mo
HOA Y/N Yes
Abv Grd Liv Area 1,407
Year Built 2018
Annual Tax Amount $1,382
Lot Size 1,306 Sqft
Acres 0.03
Lot Dimensions 0.0x0.0x0.0
Property Description
Spectacular Eagle Mountain townhome with exceptional upgrades showcases pride of ownership! Charming front Porch with Ring doorbell system and keypad entry leads to spacious Great Room that dazzles with extra high vaulted ceilings, lovely carpet, and Nest thermostat. Bright open Kitchen boasts UPGRADED extra tall crisp white cabinets, UPGRADED stainless steel appliances, glass top stove, granite countertops and gorgeous faux wood floors. Inviting Master Bedroom includes 2 closets with built-in shelving and en suite Master Bathroom with glass walk in shower. Generous storage throughout home located in Bedrooms with walk in closets, built-in shelving units and cold storage in Basement. Unwind or entertain in the fenced Backyard with extended patio, window well covers and convenient doggie screen door! Enjoy all the AMAZING HOA amenities including: pool, spa, playgrounds, hiking trails and main road snow removal. Conveniently located near Kiowa Valley Park, schools, The Ranches Golf Club, hiking trails, restaurants and MORE! This home is a MUST TOUR!!
Location
State UT
County Utah
Area Am Fork; Hlnd; Lehi; Saratog.
Zoning Single-Family
Rooms
Basement Full
Primary Bedroom Level Floor: 2nd
Master Bedroom Floor: 2nd
Interior
Interior Features Bath: Master, Closet: Walk-In, Disposal, Floor Drains, Great Room, Range/Oven: Free Stdng., Granite Countertops
Heating Forced Air, Gas: Central
Cooling Central Air
Flooring Carpet, Laminate, Tile
Equipment Window Coverings
Fireplace false
Window Features Blinds,Drapes,Full
Appliance Ceiling Fan, Microwave, Water Softener Owned
Laundry Electric Dryer Hookup
Exterior
Exterior Feature Double Pane Windows, Entry (Foyer), Lighting, Storm Doors, Patio: Open
Garage Spaces 2.0
Pool Gunite, Fenced, In Ground, With Spa
Utilities Available Natural Gas Connected, Electricity Connected, Sewer Connected, Sewer: Public, Water Connected
Amenities Available Hiking Trails, Pets Permitted, Picnic Area, Playground, Pool, Snow Removal, Spa/Hot Tub
View Y/N Yes
View Mountain(s)
Roof Type Asphalt
Present Use Residential
Topography Curb & Gutter, Fenced: Full, Road: Paved, Sidewalks, Sprinkler: Auto-Full, Terrain, Flat, View: Mountain
Porch Patio: Open
Total Parking Spaces 2
Private Pool true
Building
Lot Description Curb & Gutter, Fenced: Full, Road: Paved, Sidewalks, Sprinkler: Auto-Full, View: Mountain
Story 3
Sewer Sewer: Connected, Sewer: Public
Water Culinary
Structure Type Asphalt
New Construction No
Construction Status Blt./Standing
Schools
Elementary Schools Brookhaven
Middle Schools Frontier
High Schools Cedar Valley
School District Alpine
Others
HOA Name HOA Solutions
Senior Community No
Tax ID 38-543-0024
Acceptable Financing Cash, Conventional, FHA, VA Loan
Horse Property No
Listing Terms Cash, Conventional, FHA, VA Loan
Financing Conventional
Read Less Info
Want to know what your home might be worth? Contact us for a FREE valuation!

Our team is ready to help you sell your home for the highest possible price ASAP
Bought with Coldwell Banker Realty (Salt Lake-Sugar House)







