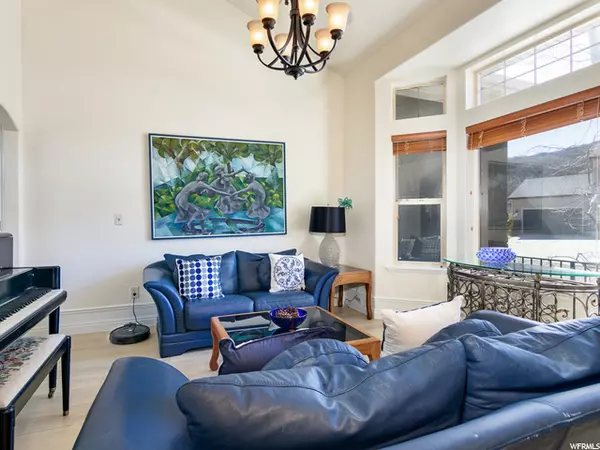$624,900
$624,900
For more information regarding the value of a property, please contact us for a free consultation.
5 Beds
5 Baths
3,827 SqFt
SOLD DATE : 09/04/2020
Key Details
Sold Price $624,900
Property Type Single Family Home
Sub Type Single Family Residence
Listing Status Sold
Purchase Type For Sale
Square Footage 3,827 sqft
Price per Sqft $163
Subdivision Eagle Crest No 1 At
MLS Listing ID 1689884
Sold Date 09/04/20
Style Stories: 2
Bedrooms 5
Full Baths 4
Half Baths 1
Construction Status Blt./Standing
HOA Fees $133/mo
HOA Y/N Yes
Abv Grd Liv Area 2,282
Year Built 2006
Annual Tax Amount $2,897
Lot Size 7,840 Sqft
Acres 0.18
Lot Dimensions 0.0x0.0x0.0
Property Description
Back on market seller has had the inspection done and has fixed or replaced many if not most of the items found in the report & new finishing touches have been done to make this home stand out, plus there will be a new roof in the coming weeks! This home has some of the most spectacular views of MT. Timpanogos, plus amazing valley views. Fabulous open floor plan, vaulted ceilings, tons of natural light. Amazing Kitchen with granite countertops & stainless appliances. Brand new vinyl flooring (LVP) throughout Stunning floor to ceiling rock fireplace. Loft overlooking the great room plus an office. Master on the main floor with large master bath. 3- car garage with the deep side with tons of storage you can decide if you want the 3rd car or just keep all the amazing storage that's available. Come and enjoy all the amenities of this awesome home & great community, clean air blue skies with hiking and biking right from your front door. Home has two water heaters and two furnaces to keep this home energy efficient. Professionally landscaped with a beautiful wrought iron fence along the back of the yard. A bonus of a newer Maytag washer & Dryer and pool table plus a very nice snowblower. Square footage figures are provided as a courtesy estimate only and were obtained from County record. Buyer is advised to obtain an independent measurement.
Location
State UT
County Utah
Area Alpine
Zoning Single-Family
Rooms
Basement Full, Walk-Out Access
Primary Bedroom Level Floor: 1st
Master Bedroom Floor: 1st
Main Level Bedrooms 1
Interior
Interior Features Bath: Sep. Tub/Shower, Closet: Walk-In, Den/Office, Disposal, Kitchen: Updated, Range/Oven: Free Stdng., Vaulted Ceilings, Granite Countertops
Heating Forced Air, Gas: Central
Cooling Central Air
Flooring Carpet, Laminate, Tile
Fireplaces Number 1
Fireplaces Type Insert
Equipment Alarm System, Fireplace Insert
Fireplace true
Window Features Blinds
Appliance Ceiling Fan, Dryer, Microwave, Washer, Water Softener Owned
Laundry Electric Dryer Hookup, Gas Dryer Hookup
Exterior
Exterior Feature Basement Entrance, Deck; Covered, Double Pane Windows, Entry (Foyer), Lighting, Porch: Open, Walkout
Garage Spaces 3.0
Community Features Clubhouse
Utilities Available Natural Gas Connected, Electricity Connected, Sewer Connected, Water Connected
Amenities Available Cable TV, Clubhouse, Pool
View Y/N Yes
View Mountain(s), Valley
Roof Type Asphalt
Present Use Single Family
Topography Fenced: Part, Sprinkler: Auto-Full, Terrain, Flat, View: Mountain, View: Valley
Accessibility Accessible Hallway(s)
Porch Porch: Open
Total Parking Spaces 3
Private Pool false
Building
Lot Description Fenced: Part, Sprinkler: Auto-Full, View: Mountain, View: Valley
Faces West
Story 3
Sewer Sewer: Connected
Water Culinary
Structure Type Stone,Stucco
New Construction No
Construction Status Blt./Standing
Schools
Elementary Schools Ridgeline
Middle Schools Timberline
High Schools Lone Peak
School District Alpine
Others
HOA Name Suncrest Assoiciation
HOA Fee Include Cable TV
Senior Community No
Tax ID 38-334-0085
Acceptable Financing Cash, Conventional, VA Loan
Horse Property No
Listing Terms Cash, Conventional, VA Loan
Financing Conventional
Read Less Info
Want to know what your home might be worth? Contact us for a FREE valuation!

Our team is ready to help you sell your home for the highest possible price ASAP
Bought with High Road Properties LLC








