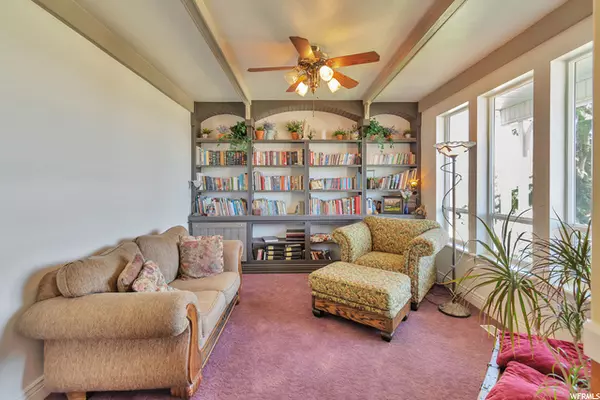$534,500
$535,000
0.1%For more information regarding the value of a property, please contact us for a free consultation.
5 Beds
4 Baths
4,032 SqFt
SOLD DATE : 08/07/2020
Key Details
Sold Price $534,500
Property Type Single Family Home
Sub Type Single Family Residence
Listing Status Sold
Purchase Type For Sale
Square Footage 4,032 sqft
Price per Sqft $132
Subdivision Nelson Landing
MLS Listing ID 1690565
Sold Date 08/07/20
Style Stories: 2
Bedrooms 5
Full Baths 3
Half Baths 1
Construction Status Blt./Standing
HOA Y/N No
Abv Grd Liv Area 2,766
Year Built 2005
Annual Tax Amount $2,618
Lot Size 0.340 Acres
Acres 0.34
Lot Dimensions 0.0x0.0x0.0
Property Description
MULTIPLE OFFERS - Highest and Best due Saturday by 5:00 PM - STILL TIME TO COME SEE IT. Watch video walk through tour prior to requesting a showing. Unique custom home artfully designed with comfort, charm, and fun in mind. Maximum curb appeal with beautiful landscaping, cozy front porch, and gorgeous color pallet - this home stands out! As you enter the home, you immediately realize this home is special with the two story foyer and formal living room that make a statement. The main level also features a den with an incredible fireplace serving as its focal point. The kitchen and dining area will not disappoint. A half bathroom is conveniently located. Upstairs is an open loft space with an AMAZING train set that winds its way around the perimeter of the area. Truly a treasure for all to enjoy. One of the bedrooms features an open loft / play area accessible by built-in ladder. The master suite features soaring vaulted ceiling, natural light, and generous bathroom and closet space. APARTMENT IN BASEMENT with separate entrance. The back yard could serve as a venue for family cook outs to wedding receptions. With mature plantings, huge deck, water feature, chicken coop/run garden and more this is a DREAM back yard. Seller measures more square footage than what is listed.
Location
State UT
County Utah
Area Payson; Elk Rg; Salem; Wdhil
Zoning Single-Family
Rooms
Basement Entrance, Full
Primary Bedroom Level Floor: 2nd
Master Bedroom Floor: 2nd
Interior
Interior Features Accessory Apt, Basement Apartment, Bath: Master, Disposal, Kitchen: Second, Mother-in-Law Apt.
Heating Forced Air, Gas: Central
Cooling Central Air
Flooring Carpet, Laminate, Tile
Fireplaces Number 1
Fireplace true
Window Features Blinds
Appliance Refrigerator
Laundry Electric Dryer Hookup
Exterior
Garage Spaces 2.0
Utilities Available Natural Gas Connected, Electricity Connected, Sewer Connected
View Y/N Yes
View Mountain(s)
Roof Type Asphalt
Present Use Single Family
Topography Fenced: Full, Sprinkler: Auto-Full, Terrain, Flat, View: Mountain
Total Parking Spaces 2
Private Pool false
Building
Lot Description Fenced: Full, Sprinkler: Auto-Full, View: Mountain
Story 3
Sewer Sewer: Connected
Water Culinary, Irrigation: Pressure
Structure Type Cedar,Stone,Stucco
New Construction No
Construction Status Blt./Standing
Schools
Elementary Schools Foothills
Middle Schools Salem Jr
High Schools Salem Hills
School District Nebo
Others
Senior Community No
Tax ID 47-221-0018
Acceptable Financing Cash, Conventional, FHA, VA Loan
Horse Property No
Listing Terms Cash, Conventional, FHA, VA Loan
Financing Cash
Read Less Info
Want to know what your home might be worth? Contact us for a FREE valuation!

Our team is ready to help you sell your home for the highest possible price ASAP
Bought with Summit Realty, Inc.








