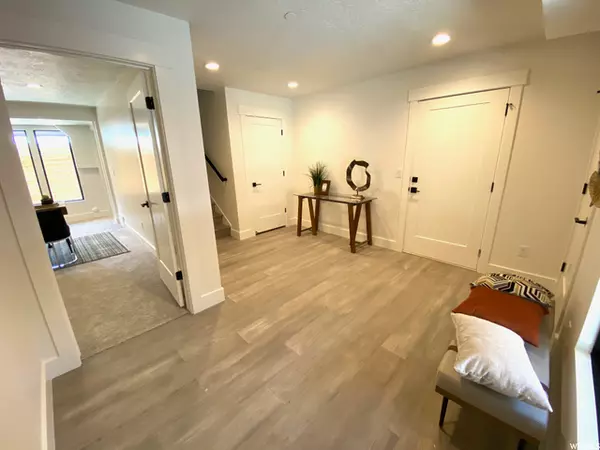$1,022,000
$1,044,900
2.2%For more information regarding the value of a property, please contact us for a free consultation.
4 Beds
5 Baths
3,021 SqFt
SOLD DATE : 10/08/2020
Key Details
Sold Price $1,022,000
Property Type Townhouse
Sub Type Townhouse
Listing Status Sold
Purchase Type For Sale
Square Footage 3,021 sqft
Price per Sqft $338
Subdivision Plat B Slc Sur
MLS Listing ID 1690658
Sold Date 10/08/20
Style Townhouse; Row-mid
Bedrooms 4
Full Baths 2
Half Baths 1
Three Quarter Bath 2
Construction Status Blt./Standing
HOA Fees $375/mo
HOA Y/N Yes
Abv Grd Liv Area 3,021
Year Built 2020
Annual Tax Amount $1,831
Lot Size 1,306 Sqft
Acres 0.03
Lot Dimensions 0.0x0.0x0.0
Property Description
CityMOD was designed by Atlas Architects and built by Olympus Homes and is a delightful addition to Downtown Salt Lake City's Central City Historic District. This 3-townhome urban oasis provides your own private perch in the burgeoning international destination. Nestled on the quiet corner of 600 East and 100 S, they are within steps of downtown's world-class attractions, dining, theaters, parks, even Temple Square, just 6 blocks away. Featuring all of the amenities: 3 "master" suites EACH, 5 bathrooms, extra deep 2-car garages, 2 delightful balconies (including private master balcony), central vacuums, electric car chargers, solar option, professionally procured finishes, 30,000 BTU natural gas fireplaces, 95% furnaces, . Featuring huge skylights and and an abundance of natural light, the open layout of these homes is fresh and is perfect for entertaining, complete with a formal dining room. In the gourmet kitchen, you'll enjoy Frigidaire Professional Stainless Steel appliances with double freezer/refrigerators, touchless Moen faucet, generous pantry, and exclusive honed granite countertops. Walk or ride a scooter to any of downtown's amenities and attractions: Hamachi Sushi, The Oasis Caf, Sprouts, Saffron Valley Indian, hip bars, outdoor concerts, Broadway shows, and much more. This east facing unit is truly a gem with floor-to-ceiling, east and west facing windows that create a most modern and inviting lighting layout. The balconies are large and feature natural gas and 220V electric hookups for grill and hot tub installation. This rear unit has north facing windows on 3 different levels PLEASE NOTE: PHOTOS ARE FROM MIDDLE UNIT, WHICH IS STAGED. THIS REAR UNIT IS IDENTICAL EXCEPT FOR 3 ADDITIONAL WINDOWS. (Square footage figures are provided as a courtesy estimate only and were obtained from building plans. Buyer is advised to obtain an independent measurement.)
Location
State UT
County Salt Lake
Area Salt Lake City; So. Salt Lake
Zoning Multi-Family
Rooms
Basement Slab
Primary Bedroom Level Floor: 1st, Floor: 3rd
Master Bedroom Floor: 1st, Floor: 3rd
Main Level Bedrooms 1
Interior
Interior Features Bath: Master, Bath: Sep. Tub/Shower, Central Vacuum, Closet: Walk-In, Den/Office, Disposal, Gas Log, Instantaneous Hot Water, Granite Countertops
Cooling Central Air
Flooring Carpet, Hardwood, Tile
Fireplaces Number 1
Fireplaces Type Fireplace Equipment, Insert
Equipment Fireplace Equipment, Fireplace Insert
Fireplace true
Window Features None
Appliance Ceiling Fan, Freezer, Microwave, Range Hood, Refrigerator
Laundry Electric Dryer Hookup
Exterior
Exterior Feature Balcony, Lighting, Patio: Covered, Secured Parking, Skylights, Sliding Glass Doors, Walkout, Patio: Open
Garage Spaces 2.0
Utilities Available Natural Gas Connected, Electricity Connected, Sewer Connected, Sewer: Public, Water Connected
Amenities Available Maintenance, Pets Permitted, Snow Removal, Trash, Water
Waterfront No
View Y/N No
Roof Type Flat,Membrane
Present Use Residential
Topography Fenced: Part, Sidewalks, Sprinkler: Auto-Full, Terrain: Grad Slope
Accessibility Accessible Doors, Accessible Hallway(s), Accessible Electrical and Environmental Controls, Accessible Kitchen Appliances
Porch Covered, Patio: Open
Parking Type Secured
Total Parking Spaces 4
Private Pool false
Building
Lot Description Fenced: Part, Sidewalks, Sprinkler: Auto-Full, Terrain: Grad Slope
Faces East
Story 3
Sewer Sewer: Connected, Sewer: Public
Water Culinary
Structure Type Brick,Metal Siding
New Construction No
Construction Status Blt./Standing
Schools
Elementary Schools Bennion (M Lynn)
Middle Schools Bryant
High Schools East
School District Salt Lake
Others
HOA Name Carl York
HOA Fee Include Maintenance Grounds,Trash,Water
Senior Community No
Tax ID 16-06-235-001
Ownership Agent Owned
Acceptable Financing Cash, Conventional
Horse Property No
Listing Terms Cash, Conventional
Financing Conventional
Read Less Info
Want to know what your home might be worth? Contact us for a FREE valuation!

Our team is ready to help you sell your home for the highest possible price ASAP
Bought with Equity Real Estate (Advantage)








