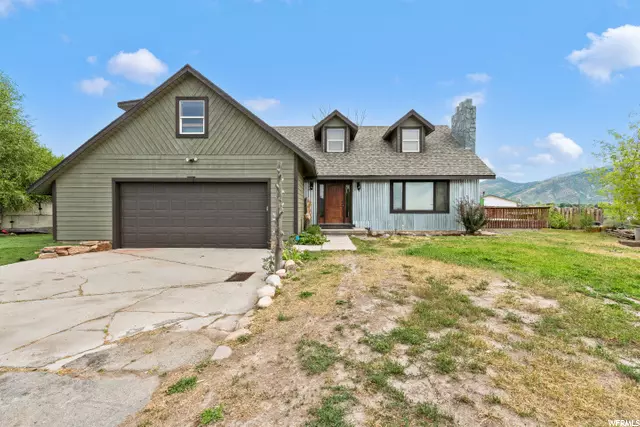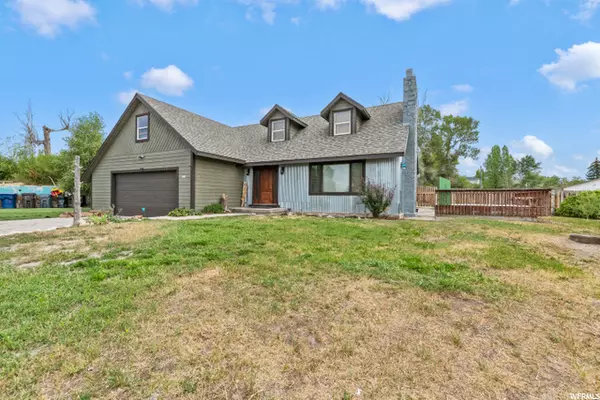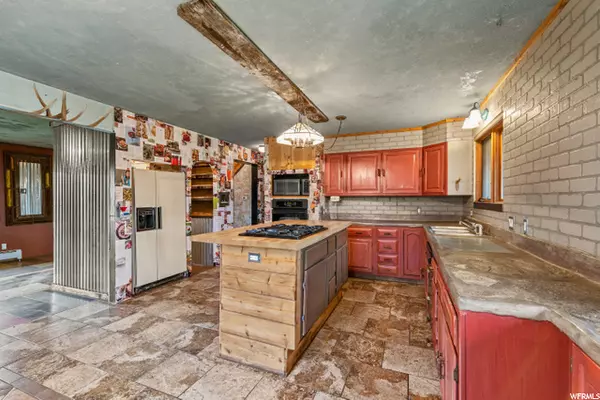$438,300
$481,000
8.9%For more information regarding the value of a property, please contact us for a free consultation.
7 Beds
6 Baths
4,100 SqFt
SOLD DATE : 12/11/2020
Key Details
Sold Price $438,300
Property Type Single Family Home
Sub Type Single Family Residence
Listing Status Sold
Purchase Type For Sale
Square Footage 4,100 sqft
Price per Sqft $106
Subdivision Oakley Town
MLS Listing ID 1690839
Sold Date 12/11/20
Style Stories: 2
Bedrooms 7
Full Baths 3
Half Baths 1
Three Quarter Bath 2
Construction Status Blt./Standing
HOA Y/N No
Abv Grd Liv Area 2,900
Year Built 1979
Annual Tax Amount $1,732
Lot Size 0.680 Acres
Acres 0.68
Lot Dimensions 0.0x0.0x0.0
Property Description
One-of-a-kind home with Mother-in-Law apartment in Oakley! So much love has been put into this home...themed walls and hand-painted murals, custom log shelving, workstations, and unique fireplace mantels are just some of its distinctive features. Amazing 360-degree mountain views from every window, ample parking, 2018 roof, new hot water & amp, boiler storage tank (installed this year), and recently-painted exterior, are just a few additional highlights. This lovely home would be perfect as a primary residence, a vacation home to "escape" to, or a lucrative rental. Please see attachment for further property highlights and parcel map.
Location
State UT
County Summit
Area Peoa
Zoning Single-Family, Multi-Family, Agricultural
Rooms
Basement Full, Walk-Out Access
Interior
Interior Features Accessory Apt, Alarm: Fire, Basement Apartment, Disposal, Great Room, Jetted Tub, Kitchen: Second, Mother-in-Law Apt., Oven: Double, Oven: Gas, Oven: Wall, Range: Countertop, Range: Down Vent, Range: Gas, Range/Oven: Free Stdng.
Heating Electric, Gas: Radiant, Hydronic, Wood, Radiant Floor
Cooling Natural Ventilation
Flooring Carpet, Tile, Concrete
Fireplaces Number 2
Fireplaces Type Fireplace Equipment, Insert
Equipment Fireplace Equipment, Fireplace Insert, Wood Stove
Fireplace true
Window Features Blinds,Part
Appliance Ceiling Fan, Dryer, Microwave, Range Hood, Refrigerator, Washer
Laundry Electric Dryer Hookup
Exterior
Exterior Feature Basement Entrance, Double Pane Windows, Lighting, Walkout, Patio: Open
Garage Spaces 2.0
Utilities Available Natural Gas Connected, Electricity Connected, Sewer Connected, Sewer: Public, Water Connected
View Y/N Yes
View Mountain(s), Valley
Roof Type Asphalt
Present Use Single Family
Topography Fenced: Part, Road: Paved, Secluded Yard, Terrain: Grad Slope, View: Mountain, View: Valley, Private
Accessibility Accessible Doors, Accessible Hallway(s), Accessible Electrical and Environmental Controls, Audible Alerts, Ground Level
Porch Patio: Open
Total Parking Spaces 6
Private Pool false
Building
Lot Description Fenced: Part, Road: Paved, Secluded, Terrain: Grad Slope, View: Mountain, View: Valley, Private
Story 3
Sewer Sewer: Connected, Sewer: Public
Water Culinary
Structure Type Cedar,Composition
New Construction No
Construction Status Blt./Standing
Schools
Elementary Schools South Summit
Middle Schools South Summit
High Schools South Summit
School District South Summit
Others
Senior Community No
Tax ID OT-44-B
Security Features Fire Alarm
Acceptable Financing Cash, Conventional
Horse Property No
Listing Terms Cash, Conventional
Financing Conventional
Read Less Info
Want to know what your home might be worth? Contact us for a FREE valuation!

Our team is ready to help you sell your home for the highest possible price ASAP
Bought with KW South Valley Keller Williams







