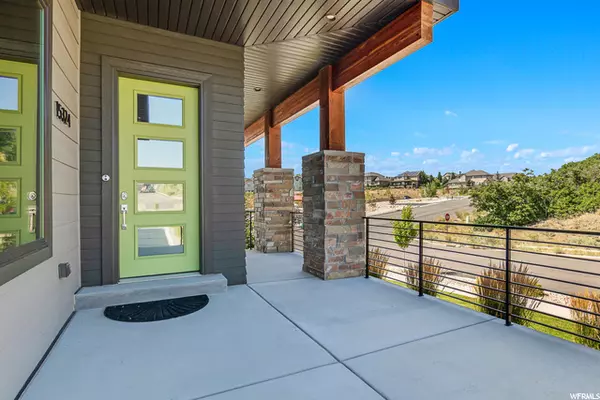$1,035,000
$1,050,000
1.4%For more information regarding the value of a property, please contact us for a free consultation.
4 Beds
4 Baths
6,086 SqFt
SOLD DATE : 10/27/2020
Key Details
Sold Price $1,035,000
Property Type Single Family Home
Sub Type Single Family Residence
Listing Status Sold
Purchase Type For Sale
Square Footage 6,086 sqft
Price per Sqft $170
Subdivision Eagle Crest No 6 At
MLS Listing ID 1695336
Sold Date 10/27/20
Style Stories: 2
Bedrooms 4
Full Baths 3
Half Baths 1
Construction Status Blt./Standing
HOA Fees $133/mo
HOA Y/N Yes
Abv Grd Liv Area 3,971
Year Built 2016
Annual Tax Amount $4,315
Lot Size 0.730 Acres
Acres 0.73
Lot Dimensions 0.0x0.0x0.0
Property Description
**MULTIPLE OFFERS RECEIVED.**Price reduced as an allowance for Buyer to finish the basement.** Allow yourself to be captivated by the views Suncrest is famous for. If you are looking to live above it all, especially the inversion, you have found your place in this swanky, upgraded and rare hilltop Mountain Contemporary home. With its sleek modern custom design, it was created by an award winning architect. You will note the meticulous attention to every detail. Perfect for entertaining, the open flow and high end finishes are unmatched. Secluded mountain living just minutes from either side of city conveniences near Draper or Highland/Lehi (Silicone Slopes) makes this urban wilderness sanctuary one of a kind. Some of the finer touches are the steel beam posts, glued laminate timbers on the interior and exterior, real stone posts, designer rail and a large gourmet kitchen with a quartz oversized waterfall island. Entertaining and storage is easy with your large Butler's Pantry with stainless steel double wall ovens, gourmet fridge and six burner gas stove top. The Luxurious Owner's Suite on the main floor features quartz countertops, tile surround shower encased with Euro-glass and a massive, extra depth bathtub will soak those stressful days away. Your favorite part of the home will surely be the two oversized Trex decks that overlook the large terraced lot and provide a sanctuary in the evenings. Upstairs there are 3 bedrooms and 2 full bathrooms, a "Kid Cave" and an oversized loft. Large windows flood the home with light! Custom automatic blinds, upscale landscaping and rock walls are just a few of the highlights of this estate. The unfinished basement is substantial and a blank canvas, granting you the freedom to design a space all your own. Notice the park across the street. Huge three car garage is every man's dream plus all of the additional parking is a bonus. Home has a fire suppression system as well as a Radon Mitigation System already installed during construction of the home. You truly must see this stunner! It gets better...Draper City gave us a new park across the street where you can enjoy an outdoor track, pickleball courts, pavilions, restrooms, views and large grassy area perfect for any party or hills for winter sledding. Become a part of the elite Suncrest lifestyle and some of the nation's best hiking and biking trails. Your nominal HOA fee covers use of the community swimming pool, basketball courts, gym, tennis courts, cable/internet service through Xfinity and several annual holiday activities organized by the Homeowner's Association. If you believe home is where the heart is, be prepared for this hilltop mountain home to capture your heart.
Location
State UT
County Utah
Area Alpine
Zoning Single-Family
Rooms
Basement Full, Walk-Out Access
Primary Bedroom Level Floor: 1st
Master Bedroom Floor: 1st
Main Level Bedrooms 1
Interior
Interior Features See Remarks, Alarm: Fire, Bath: Master, Bath: Sep. Tub/Shower, Closet: Walk-In, Disposal, Floor Drains, Great Room, Oven: Double, Oven: Wall, Range: Countertop, Range: Gas, Vaulted Ceilings
Cooling Central Air
Flooring Carpet, Laminate, Tile
Fireplaces Number 1
Fireplaces Type Fireplace Equipment, Insert
Equipment Fireplace Equipment, Fireplace Insert, Window Coverings, Trampoline
Fireplace true
Window Features See Remarks,Blinds
Appliance Microwave, Range Hood, Refrigerator
Laundry Electric Dryer Hookup, Gas Dryer Hookup
Exterior
Exterior Feature Balcony, Basement Entrance, Deck; Covered, Double Pane Windows, Entry (Foyer), Lighting, Patio: Covered, Skylights, Sliding Glass Doors, Walkout, Patio: Open
Garage Spaces 3.0
Community Features Clubhouse
Utilities Available Natural Gas Connected, Electricity Connected, Sewer Connected, Sewer: Public, Water Connected
Amenities Available Cable TV, Clubhouse, Fitness Center, Pets Permitted, Playground, Pool, Spa/Hot Tub, Tennis Court(s)
View Y/N Yes
View Lake, Mountain(s), Valley
Roof Type Asphalt,Metal,Membrane
Present Use Single Family
Topography Corner Lot, Curb & Gutter, Road: Paved, Secluded Yard, Sidewalks, Sprinkler: Auto-Full, Terrain, Flat, Terrain: Grad Slope, Terrain: Hilly, View: Lake, View: Mountain, View: Valley, Drip Irrigation: Auto-Full
Porch Covered, Patio: Open
Total Parking Spaces 6
Private Pool false
Building
Lot Description Corner Lot, Curb & Gutter, Road: Paved, Secluded, Sidewalks, Sprinkler: Auto-Full, Terrain: Grad Slope, Terrain: Hilly, View: Lake, View: Mountain, View: Valley, Drip Irrigation: Auto-Full
Faces North
Story 3
Sewer Sewer: Connected, Sewer: Public
Water Culinary
Structure Type Stone,Cement Siding,Metal Siding
New Construction No
Construction Status Blt./Standing
Schools
Elementary Schools Ridgeline
Middle Schools Timberline
High Schools Lone Peak
School District Alpine
Others
HOA Name Tracy
HOA Fee Include Cable TV
Senior Community No
Tax ID 38-392-0057
Ownership Agent Owned
Security Features Fire Alarm
Acceptable Financing Cash, Conventional, FHA, VA Loan
Horse Property No
Listing Terms Cash, Conventional, FHA, VA Loan
Financing Conventional
Read Less Info
Want to know what your home might be worth? Contact us for a FREE valuation!

Our team is ready to help you sell your home for the highest possible price ASAP
Bought with KW Utah Realtors Keller Williams








