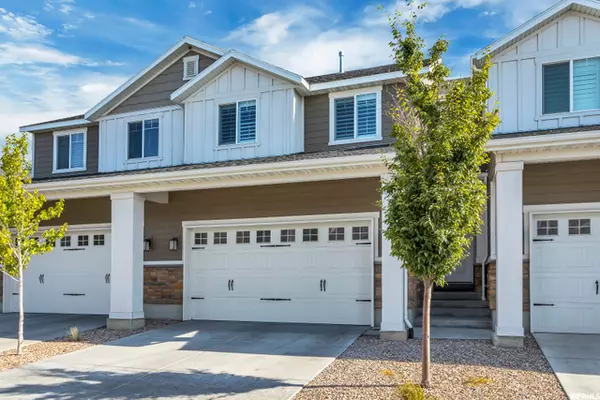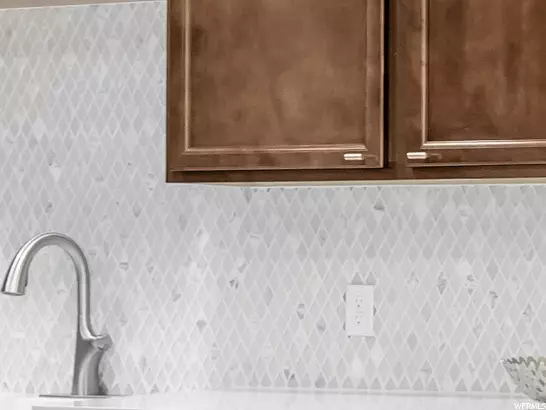$368,000
$382,999
3.9%For more information regarding the value of a property, please contact us for a free consultation.
4 Beds
4 Baths
2,202 SqFt
SOLD DATE : 09/30/2020
Key Details
Sold Price $368,000
Property Type Townhouse
Sub Type Townhouse
Listing Status Sold
Purchase Type For Sale
Square Footage 2,202 sqft
Price per Sqft $167
Subdivision Galena Park
MLS Listing ID 1695531
Sold Date 09/30/20
Style Townhouse; Row-mid
Bedrooms 4
Full Baths 3
Half Baths 1
Construction Status Blt./Standing
HOA Fees $159/mo
HOA Y/N Yes
Abv Grd Liv Area 1,564
Year Built 2015
Annual Tax Amount $1,728
Lot Size 435 Sqft
Acres 0.01
Lot Dimensions 0.0x0.0x0.0
Property Description
Imagine yourself coming home to this beautiful town home! From the gorgeous exterior to the spacious interior you will fall in love with this artistically remodeled home. Lovingly updated with high end finishes and attention to detail. Plantation shutters welcome the warm natural light throughout the home. Intelligent design begins as you enter and admire the beautiful floors throughout. Experience the desirable open floor plan, built with style and quality. The kitchen has been thoughtfully designed with gorgeous quartz counter tops, a classically appointed waterfall, and beautiful high-end Carrera marble back splash. Everything has been thought of from modern lighting, ceiling fans, bright and remodeled bathrooms, new paint and carpet throughout. The basement has been completely remodeled with an extra bedroom, family room, walk in closet and full bathroom! You will even appreciate the artistic tile work in the utility room! This lovely home is upscale urban at its best. Close to all the amenities of life, just minutes from shopping, freeway access and schools. Don't miss out on your new dream home! Must see!
Location
State UT
County Salt Lake
Area Sandy; Draper; Granite; Wht Cty
Rooms
Basement Full
Primary Bedroom Level Floor: 2nd
Master Bedroom Floor: 2nd
Interior
Interior Features See Remarks, Bath: Master, Closet: Walk-In, Disposal, Great Room, Kitchen: Updated, Range/Oven: Free Stdng.
Cooling Central Air
Flooring Carpet, Laminate, Tile
Fireplace false
Window Features Drapes,Full,Plantation Shutters
Appliance Ceiling Fan, Microwave
Laundry Electric Dryer Hookup
Exterior
Exterior Feature Double Pane Windows, Lighting, Porch: Open, Sliding Glass Doors, Patio: Open
Garage Spaces 2.0
Utilities Available Natural Gas Connected, Electricity Connected, Sewer Connected, Sewer: Private, Water Connected
Amenities Available Insurance, Pets Permitted, Picnic Area, Playground, Sewer Paid, Trash, Water
View Y/N No
Roof Type Asphalt
Present Use Residential
Topography Curb & Gutter, Fenced: Full, Road: Paved, Sidewalks, Sprinkler: Auto-Full, Terrain, Flat
Porch Porch: Open, Patio: Open
Total Parking Spaces 6
Private Pool false
Building
Lot Description Curb & Gutter, Fenced: Full, Road: Paved, Sidewalks, Sprinkler: Auto-Full
Faces North
Story 3
Sewer Sewer: Connected, Sewer: Private
Water Culinary
Structure Type Asphalt,Stone,Stucco,Cement Siding
New Construction No
Construction Status Blt./Standing
Schools
Elementary Schools Crescent
Middle Schools Mount Jordan
High Schools Jordan
School District Canyons
Others
HOA Name Derek@GorillaRents.com
HOA Fee Include Insurance,Sewer,Trash,Water
Senior Community No
Tax ID 27-25-305-013
Acceptable Financing Cash, Conventional, FHA, VA Loan
Horse Property No
Listing Terms Cash, Conventional, FHA, VA Loan
Financing Conventional
Read Less Info
Want to know what your home might be worth? Contact us for a FREE valuation!

Our team is ready to help you sell your home for the highest possible price ASAP
Bought with Coldwell Banker Realty (Union Heights)








