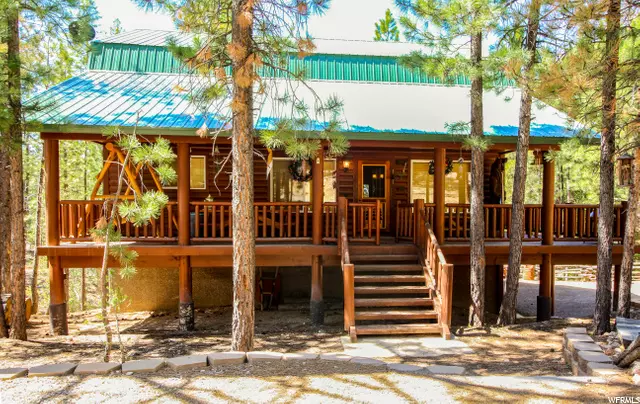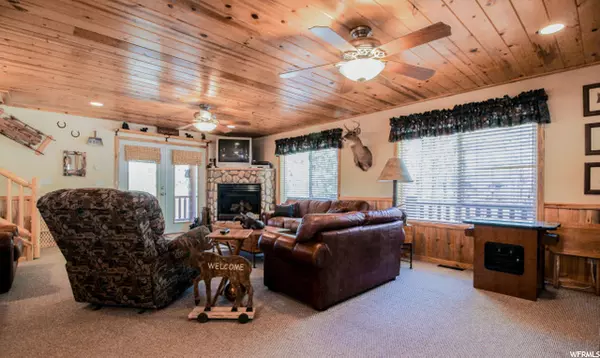$465,000
$474,900
2.1%For more information regarding the value of a property, please contact us for a free consultation.
5 Beds
4 Baths
2,808 SqFt
SOLD DATE : 10/20/2020
Key Details
Sold Price $465,000
Property Type Single Family Home
Sub Type Single Family Residence
Listing Status Sold
Purchase Type For Sale
Square Footage 2,808 sqft
Price per Sqft $165
MLS Listing ID 1695618
Sold Date 10/20/20
Style Tri/Multi-Level
Bedrooms 5
Full Baths 3
Half Baths 1
Construction Status Blt./Standing
HOA Fees $16/ann
HOA Y/N Yes
Abv Grd Liv Area 1,872
Year Built 2004
Annual Tax Amount $3,834
Lot Size 1.000 Acres
Acres 1.0
Lot Dimensions 0.0x0.0x0.0
Property Description
Serenity at its finest. Surrounded by the trees Make this your next mountain retreat. Very tastefully furnished & decorated. Furnishings negotiable. Other features include a gas fireplace and stunning stonework, a gas wall unit in the basement, furnace, washer and dryer, 1800 gallon backup water tank. A backup Generator capable of running the entire cabin valued at $15k. Enjoy wraparound covered and covered Patios. A shed sized to store all your toys. Parking, horseshoe pit and plenty of other outdoor activities. Year-round water and access. Two lots totaling 1 acre. Paradise at its finest. Association includes play area, fishing in the pond, and a covered pavilion.
Location
State UT
County Kane
Area Panguitch; Antimony; Bryce Can.
Zoning Single-Family
Direction From Duck Creek take highway 14 east 6 miles to Swains Creek right, 1.5 miles to pond/barn area left, keep staying left, left onto Heavenly first left onto Piute. Cabin up on left.
Rooms
Basement Daylight, Walk-Out Access
Primary Bedroom Level Floor: 2nd
Master Bedroom Floor: 2nd
Interior
Interior Features Bath: Master, Disposal, Range/Oven: Built-In
Heating Electric, Forced Air
Flooring Carpet, Laminate, Tile
Fireplaces Number 1
Equipment Storage Shed(s), Window Coverings
Fireplace true
Appliance Dryer, Microwave, Refrigerator, Satellite Dish, Washer
Laundry Electric Dryer Hookup
Exterior
Exterior Feature Basement Entrance, Deck; Covered, Double Pane Windows, Out Buildings, Patio: Covered, Porch: Open, Secured Building, Storm Doors, Walkout
Community Features Clubhouse
Utilities Available Natural Gas Connected, Electricity Connected, Sewer: Septic Tank, Water Connected
Amenities Available Barbecue, Clubhouse, Fire Pit, Hiking Trails, Horse Trails, Picnic Area, Playground, Snow Removal, Tennis Court(s)
View Y/N No
Roof Type Metal
Present Use Single Family
Topography Fenced: Part
Porch Covered, Porch: Open
Private Pool false
Building
Lot Description Fenced: Part
Story 3
Sewer Septic Tank
Water Culinary
Structure Type Frame,Log
New Construction No
Construction Status Blt./Standing
Schools
Elementary Schools Valley
Middle Schools None/Other
High Schools Valley
School District Kane
Others
Senior Community No
Tax ID 81-584
Ownership Agent Owned
Acceptable Financing Cash, Conventional
Horse Property No
Listing Terms Cash, Conventional
Financing Cash
Read Less Info
Want to know what your home might be worth? Contact us for a FREE valuation!

Our team is ready to help you sell your home for the highest possible price ASAP
Bought with NON-MLS








