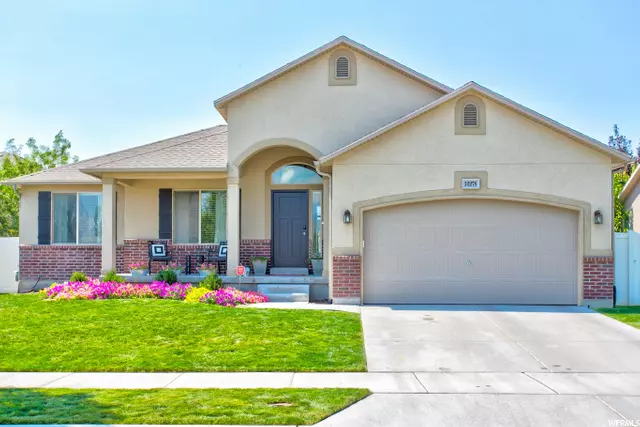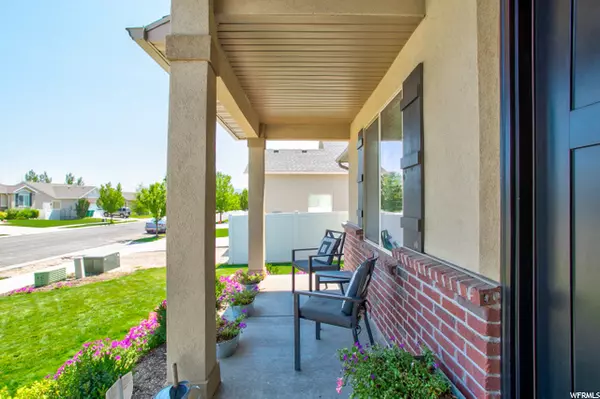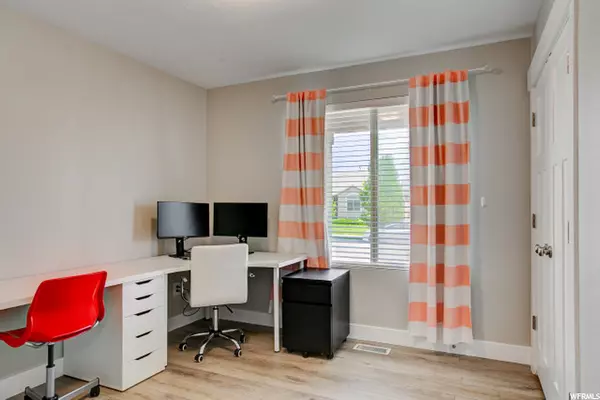$476,000
$469,000
1.5%For more information regarding the value of a property, please contact us for a free consultation.
6 Beds
3 Baths
2,812 SqFt
SOLD DATE : 09/15/2020
Key Details
Sold Price $476,000
Property Type Single Family Home
Sub Type Single Family Residence
Listing Status Sold
Purchase Type For Sale
Square Footage 2,812 sqft
Price per Sqft $169
Subdivision Canyonview Park
MLS Listing ID 1696053
Sold Date 09/15/20
Style Rambler/Ranch
Bedrooms 6
Full Baths 3
Construction Status Blt./Standing
HOA Y/N No
Abv Grd Liv Area 1,426
Year Built 2010
Annual Tax Amount $2,753
Lot Size 6,098 Sqft
Acres 0.14
Lot Dimensions 0.0x0.0x0.0
Property Description
*Multiple offers. No more showings.* Don't miss this fabulous opportunity in one of the most highly sought-after neighborhoods in Riverton. This gorgeous updated rambler has been recently remodeled top to bottom with brand new Craftsman style doors, base mouldings and door casings, banister, light fixtures, waterproof flooring, professionally finished basement and more. Multiple upgrades in kitchen include granite countertops, top of the line dishwasher, island with breakfast bar and pantry with custom spice rack. Open floor plan and great room with vaulted ceilings and large windows provide tons of natural light. Master bedroom features walk-in closet and separate oversized tub and shower. Fully landscaped and fenced backyard offers patio, garden boxes and new window well covers. Two car garage has new quiet opener and built in storage. Water softener and reverse osmosis system included. Excellent location east of Mountain View Corridor. 10-acre community park and no HOA. Buyer to verify all info. *At seller's request, all parties inside the home must wear a mask. Please use hand sanitizer provided upon entering the home.*
Location
State UT
County Salt Lake
Area Wj; Sj; Rvrton; Herriman; Bingh
Zoning Single-Family
Rooms
Basement Full
Main Level Bedrooms 3
Interior
Interior Features Bath: Sep. Tub/Shower, Closet: Walk-In, Disposal, Great Room, Range/Oven: Free Stdng., Vaulted Ceilings, Granite Countertops
Heating Forced Air, Gas: Central
Cooling Central Air
Flooring Carpet, Laminate
Equipment Window Coverings
Fireplace false
Appliance Ceiling Fan, Microwave, Water Softener Owned
Laundry Electric Dryer Hookup
Exterior
Exterior Feature Bay Box Windows, Double Pane Windows, Entry (Foyer), Patio: Open
Garage Spaces 2.0
Utilities Available Natural Gas Connected, Electricity Connected, Sewer Connected, Sewer: Public, Water Connected
View Y/N Yes
View Mountain(s)
Roof Type Asphalt
Present Use Single Family
Topography Curb & Gutter, Fenced: Full, Road: Paved, Sidewalks, Sprinkler: Auto-Full, View: Mountain
Accessibility Single Level Living
Porch Patio: Open
Total Parking Spaces 4
Private Pool false
Building
Lot Description Curb & Gutter, Fenced: Full, Road: Paved, Sidewalks, Sprinkler: Auto-Full, View: Mountain
Faces East
Story 2
Sewer Sewer: Connected, Sewer: Public
Water Culinary, Secondary
Structure Type Brick,Stucco
New Construction No
Construction Status Blt./Standing
Schools
Elementary Schools Midas Creek
Middle Schools Oquirrh Hills
High Schools Riverton
School District Jordan
Others
Senior Community No
Tax ID 27-30-328-040
Acceptable Financing Cash, Conventional
Horse Property No
Listing Terms Cash, Conventional
Financing Conventional
Read Less Info
Want to know what your home might be worth? Contact us for a FREE valuation!

Our team is ready to help you sell your home for the highest possible price ASAP
Bought with Windermere Real Estate (Layton Branch)








