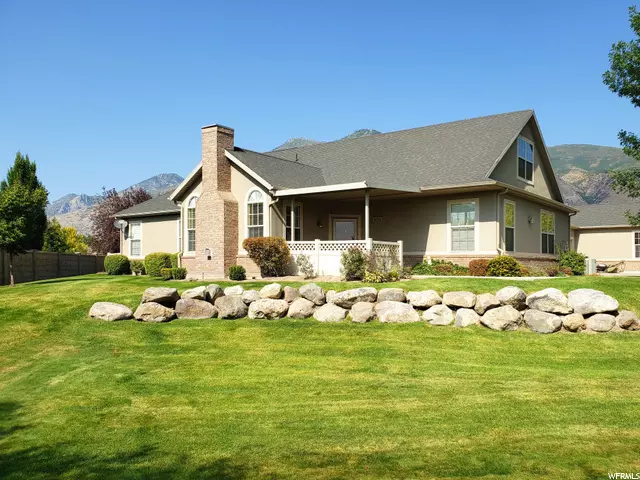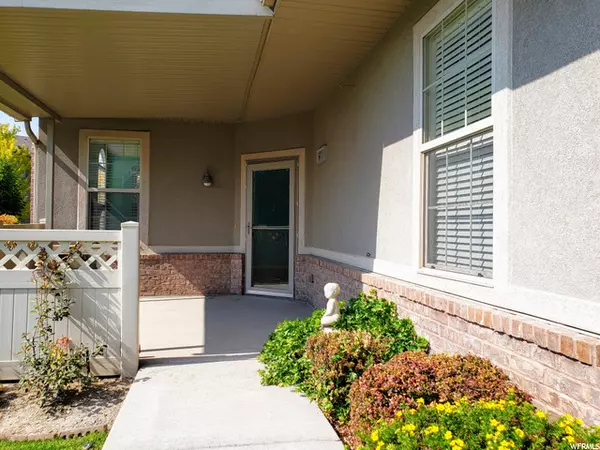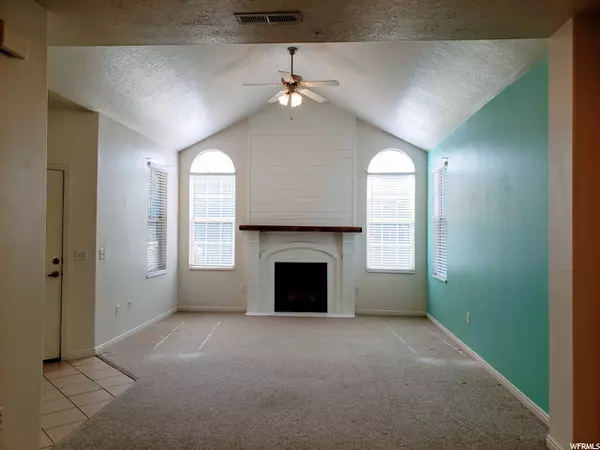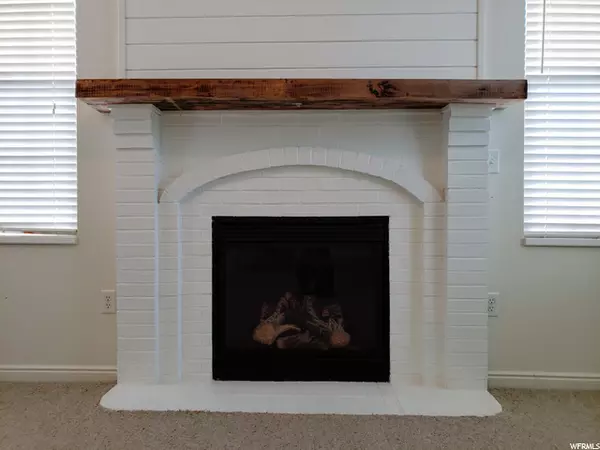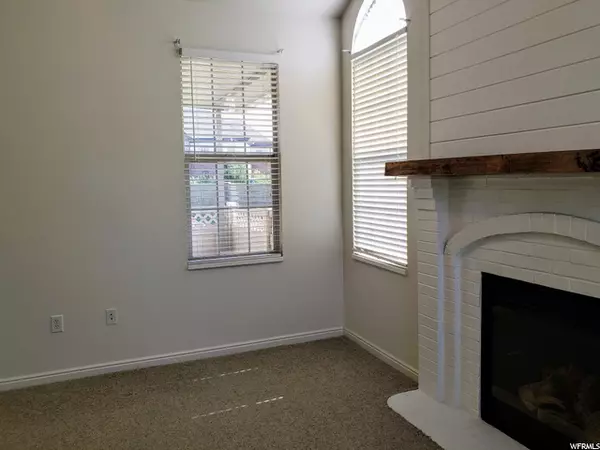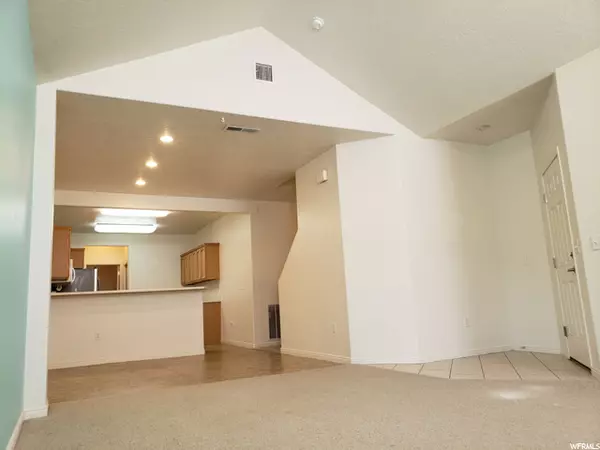$354,900
$354,900
For more information regarding the value of a property, please contact us for a free consultation.
3 Beds
3 Baths
1,830 SqFt
SOLD DATE : 10/13/2020
Key Details
Sold Price $354,900
Property Type Condo
Sub Type Condominium
Listing Status Sold
Purchase Type For Sale
Square Footage 1,830 sqft
Price per Sqft $193
Subdivision Springbrook Villas
MLS Listing ID 1698642
Sold Date 10/13/20
Style Condo; Main Level
Bedrooms 3
Full Baths 1
Half Baths 1
Three Quarter Bath 1
Construction Status Blt./Standing
HOA Fees $150/mo
HOA Y/N Yes
Abv Grd Liv Area 1,830
Year Built 2007
Annual Tax Amount $2,054
Lot Size 1,742 Sqft
Acres 0.04
Lot Dimensions 0.0x0.0x0.0
Property Description
Enjoy loads of green space and secluded privacy in this charming condo located in the desirable Springbrook Villas 55+ active senior community. This rare floor plan features one-level living with easy accessibility on the main floor, plus a large loft bedroom and bathroom upstairs. Large master bedroom downstairs with spacious closet and master bath with walk-in shower and safety grab bars. Also on the main floor is a 2nd bedroom and half bathroom. You'll love the high, vaulted ceilings in the living room and loft, 9 foot ceilings elsewhere and the gorgeous updated gas fireplace featuring white brick and stylish shiplap. Upgrades include wool carpet, quartz vanity top in the master bedroom, porcelain tile in the half bath, accent walls and water softener. All 3 bedrooms have walk-in closets. Two car garage. Neighborhood features a beautiful clubhouse with exercise room, theater room and pool. This highly desirable location is very close to grocery stores, gas, urgent care, fast and casual dining, and easy access to I-15. Square footage figures are provided as a courtesy estimate only and were obtained from county records. Buyer is advised to obtain an independent measurement.
Location
State UT
County Utah
Area Provo; Mamth; Springville
Zoning Multi-Family
Direction This unit is hidden away from the main street (300 S). From the neighborhood entrance, take the first driveway on the right (no street sign) and wind around to the right. Apt D is the farthest one back on the right.
Rooms
Basement None
Primary Bedroom Level Floor: 1st
Master Bedroom Floor: 1st
Main Level Bedrooms 2
Interior
Interior Features Bath: Master, Bath: Sep. Tub/Shower, Closet: Walk-In, Den/Office, Disposal, Gas Log, Vaulted Ceilings
Heating Gas: Central
Cooling Central Air
Flooring Carpet, Linoleum, Tile
Fireplaces Number 1
Equipment Alarm System
Fireplace true
Window Features Blinds
Appliance Ceiling Fan, Microwave, Satellite Dish, Water Softener Owned
Exterior
Exterior Feature Patio: Covered, Storm Doors
Garage Spaces 2.0
Community Features Clubhouse
Utilities Available Natural Gas Connected, Electricity Connected, Sewer Connected, Water Connected
Amenities Available Clubhouse, Fitness Center, Pet Rules, Pets Permitted, Picnic Area, Pool, Snow Removal, Trash
View Y/N Yes
View Mountain(s)
Roof Type Asphalt
Present Use Residential
Topography Cul-de-Sac, Fenced: Part, Secluded Yard, Sidewalks, Sprinkler: Auto-Full, Terrain, Flat, View: Mountain, Private
Accessibility Accessible Doors, Accessible Hallway(s), Fully Accessible, Grip-Accessible Features, Ground Level, Accessible Entrance, Single Level Living, Customized Wheelchair Accessible
Porch Covered
Total Parking Spaces 4
Private Pool false
Building
Lot Description Cul-De-Sac, Fenced: Part, Secluded, Sidewalks, Sprinkler: Auto-Full, View: Mountain, Private
Faces South
Story 2
Sewer Sewer: Connected
Water Culinary
Structure Type Brick,Stucco
New Construction No
Construction Status Blt./Standing
Schools
Elementary Schools Westside
Middle Schools Springville Jr
High Schools Springville
School District Nebo
Others
HOA Name Doug Hamilton
HOA Fee Include Trash
Senior Community Yes
Tax ID 66-137-0030
Acceptable Financing Cash, Conventional, FHA
Horse Property No
Listing Terms Cash, Conventional, FHA
Financing Conventional
Read Less Info
Want to know what your home might be worth? Contact us for a FREE valuation!

Our team is ready to help you sell your home for the highest possible price ASAP
Bought with RE/MAX Select


