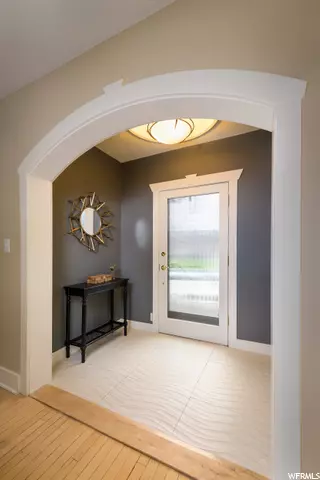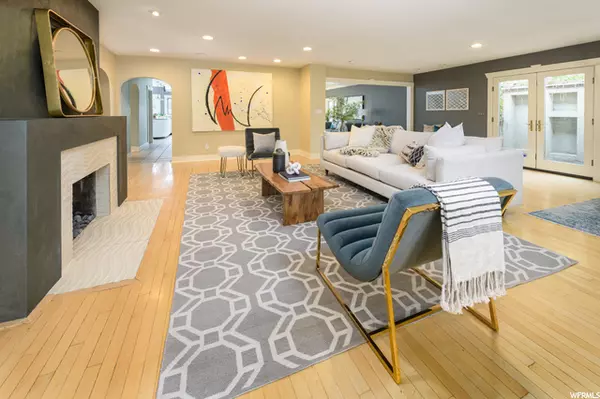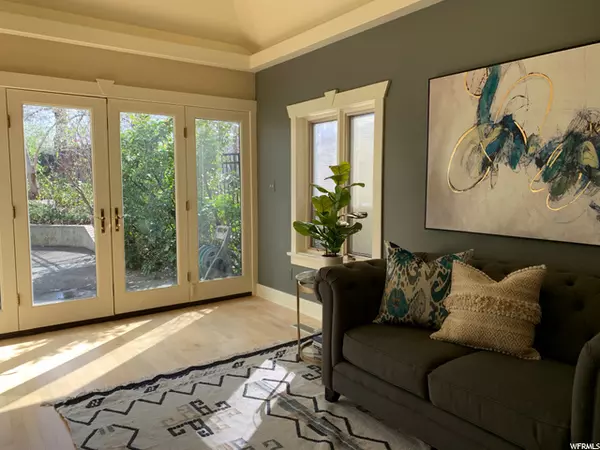$1,219,000
$1,275,000
4.4%For more information regarding the value of a property, please contact us for a free consultation.
4 Beds
4 Baths
4,557 SqFt
SOLD DATE : 10/15/2020
Key Details
Sold Price $1,219,000
Property Type Single Family Home
Sub Type Single Family Residence
Listing Status Sold
Purchase Type For Sale
Square Footage 4,557 sqft
Price per Sqft $267
Subdivision Upper Yale Park
MLS Listing ID 1698699
Sold Date 10/15/20
Style Tudor
Bedrooms 4
Full Baths 2
Three Quarter Bath 2
Construction Status Blt./Standing
HOA Y/N No
Abv Grd Liv Area 3,185
Year Built 1925
Annual Tax Amount $6,202
Lot Size 10,454 Sqft
Acres 0.24
Lot Dimensions 0.0x0.0x0.0
Property Description
This classic home in the Harvard-Yale area with lots of modern amenities includes a gracious living room with an ample office nook with floor to ceiling windows facing the back yard. A separate dining room, a study with built in bookshelves and a spacious sun filled kitchen. The landscape architect designed backyard has matured into a very private oasis on an extra large lot with ample room for a playset or volleyball net as well as patio space for dining. The master bedroom suite has lighted built-ins, a jetted tub with a skylight, separate shower, his/hers walk-in closet, a small sitting porch and access to a light filled loft above with valley and mountain views. A media room in the basement and an additional playroom provide ample space for family activities or comfortable guest quarters. The attached tandem garage is large enough for modern cars and plenty of storage. The short walk to Emigration market, the large open green space that is part of the streetscape and the nearby creekside trails can't be beat.
Location
State UT
County Salt Lake
Area Salt Lake City; So. Salt Lake
Zoning Single-Family
Rooms
Basement Daylight, Entrance, Full
Primary Bedroom Level Floor: 2nd
Master Bedroom Floor: 2nd
Interior
Interior Features Bar: Wet, Bath: Master, Closet: Walk-In, Den/Office, Gas Log, Jetted Tub, Kitchen: Updated, Oven: Wall, Range: Countertop, Range: Gas, Vaulted Ceilings, Instantaneous Hot Water, Theater Room
Heating Forced Air, Gas: Central, Radiant Floor
Cooling Central Air, Natural Ventilation
Flooring Carpet, Hardwood, Linoleum, Tile
Fireplaces Number 1
Equipment Window Coverings
Fireplace true
Window Features See Remarks,Blinds,Shades
Appliance Dryer, Gas Grill/BBQ, Microwave, Range Hood, Refrigerator, Washer
Laundry Electric Dryer Hookup
Exterior
Exterior Feature Balcony, Basement Entrance, Deck; Covered, Double Pane Windows, Entry (Foyer), Lighting, Porch: Open, Skylights, Sliding Glass Doors, Patio: Open
Garage Spaces 2.0
Utilities Available Natural Gas Connected, Electricity Connected, Sewer Connected, Sewer: Public, Water Connected
View Y/N Yes
View Mountain(s)
Roof Type Stone
Present Use Single Family
Topography Curb & Gutter, Fenced: Part, Road: Paved, Sidewalks, Sprinkler: Auto-Full, View: Mountain, Private
Accessibility Accessible Doors, Accessible Hallway(s), Roll-In Shower, Customized Wheelchair Accessible
Porch Porch: Open, Patio: Open
Total Parking Spaces 4
Private Pool false
Building
Lot Description Curb & Gutter, Fenced: Part, Road: Paved, Sidewalks, Sprinkler: Auto-Full, View: Mountain, Private
Faces North
Story 4
Sewer Sewer: Connected, Sewer: Public
Water Culinary
Structure Type Stucco
New Construction No
Construction Status Blt./Standing
Schools
Elementary Schools Uintah
Middle Schools Bryant
High Schools East
School District Salt Lake
Others
Senior Community No
Tax ID 16-09-331-008
Acceptable Financing Conventional
Horse Property No
Listing Terms Conventional
Financing Conventional
Read Less Info
Want to know what your home might be worth? Contact us for a FREE valuation!

Our team is ready to help you sell your home for the highest possible price ASAP
Bought with Windermere Real Estate








