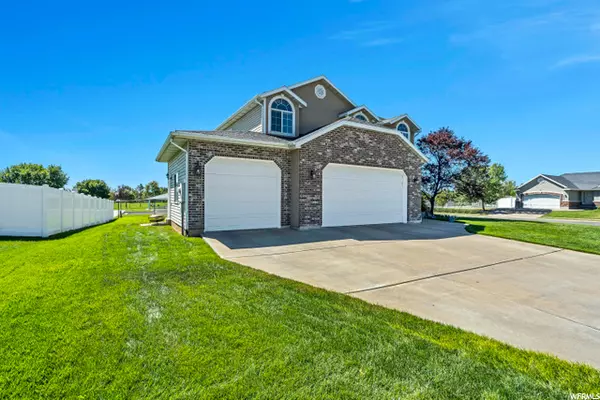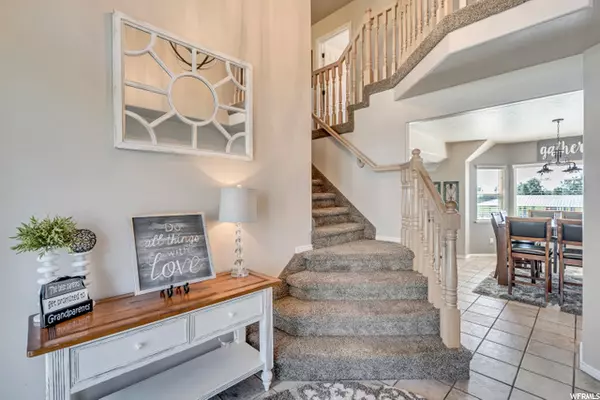$432,150
$429,900
0.5%For more information regarding the value of a property, please contact us for a free consultation.
5 Beds
4 Baths
2,501 SqFt
SOLD DATE : 10/02/2020
Key Details
Sold Price $432,150
Property Type Single Family Home
Sub Type Single Family Residence
Listing Status Sold
Purchase Type For Sale
Square Footage 2,501 sqft
Price per Sqft $172
Subdivision North Park Village
MLS Listing ID 1699404
Sold Date 10/02/20
Style Tri/Multi-Level
Bedrooms 5
Full Baths 3
Half Baths 1
Construction Status Blt./Standing
HOA Y/N No
Abv Grd Liv Area 2,020
Year Built 1999
Annual Tax Amount $2,045
Lot Size 10,018 Sqft
Acres 0.23
Lot Dimensions 0.0x0.0x0.0
Property Description
**Be Sure to View the 3D Matterport Home Tour!!** Located on the East side of Layton and within minutes of multiple freeway entrances, this 5 bedroom 3 1/2 bathroom home is truly one of a kind! It has been meticulously cared for by one owner since it was built and has been tastefully updated throughout. Features include: 95% high efficiency HVAC system with 2-stage air conditioning (new in 2014) * Upgraded insulation in attic * Two gas log fireplaces * Utopia Fiber Optic internet available and equipment installed * Ring doorbell & NEST Thermostat * Stainless steel appliances are all included (gas range has double ovens!) * Granite countertops, island bar, white cabinets, tile backsplash and a large panty in the kitchen * French doors on the den, perfect for a home office! * 3-car garage * Mudroom with built-in lockers and a half bath right off the garage * Upstairs laundry room near bedrooms * Double sinks in both upstairs bathrooms * Brand new 50-gallon water heater * Brand new water softener * Beautiful neighborhood park just steps away that offers basketball, tennis and volleyball courts, a paved walking path, covered pavilion, soccer fields, play set and it is dog friendly! This is truly an amazing place to call home!
Location
State UT
County Davis
Area Kaysville; Fruit Heights; Layton
Zoning Single-Family
Rooms
Basement Partial
Primary Bedroom Level Floor: 2nd
Master Bedroom Floor: 2nd
Interior
Interior Features See Remarks, Bath: Master, Bath: Sep. Tub/Shower, Closet: Walk-In, Den/Office, Disposal, Floor Drains, French Doors, Gas Log, Great Room, Jetted Tub, Kitchen: Updated, Oven: Double, Range: Gas, Range/Oven: Free Stdng., Vaulted Ceilings, Granite Countertops
Cooling Central Air, Seer 16 or higher
Flooring Carpet, Tile
Fireplaces Number 2
Fireplaces Type Insert
Equipment Fireplace Insert, Window Coverings
Fireplace true
Window Features Blinds,Drapes,Full
Appliance Ceiling Fan, Microwave, Refrigerator, Satellite Equipment, Satellite Dish, Water Softener Owned
Laundry Gas Dryer Hookup
Exterior
Exterior Feature Bay Box Windows, Double Pane Windows, Entry (Foyer), Lighting, Porch: Open, Storm Doors, Patio: Open
Garage Spaces 3.0
Utilities Available Natural Gas Connected, Electricity Connected, Sewer Connected, Sewer: Public, Water Connected
View Y/N Yes
View Mountain(s)
Roof Type Asphalt,Pitched
Present Use Single Family
Topography Corner Lot, Curb & Gutter, Fenced: Part, Road: Paved, Sidewalks, Sprinkler: Auto-Full, Terrain, Flat, View: Mountain
Accessibility Accessible Doors, Accessible Hallway(s), Accessible Electrical and Environmental Controls, Accessible Kitchen Appliances
Porch Porch: Open, Patio: Open
Total Parking Spaces 3
Private Pool false
Building
Lot Description Corner Lot, Curb & Gutter, Fenced: Part, Road: Paved, Sidewalks, Sprinkler: Auto-Full, View: Mountain
Faces North
Story 3
Sewer Sewer: Connected, Sewer: Public
Water Culinary
Structure Type Asphalt,Brick,Concrete,Stucco
New Construction No
Construction Status Blt./Standing
Schools
Elementary Schools Lincoln
Middle Schools North Layton
High Schools Northridge
School District Davis
Others
Senior Community No
Tax ID 10-212-0302
Acceptable Financing Cash, Conventional, FHA, VA Loan
Horse Property No
Listing Terms Cash, Conventional, FHA, VA Loan
Financing VA
Read Less Info
Want to know what your home might be worth? Contact us for a FREE valuation!

Our team is ready to help you sell your home for the highest possible price ASAP
Bought with KW WESTFIELD








