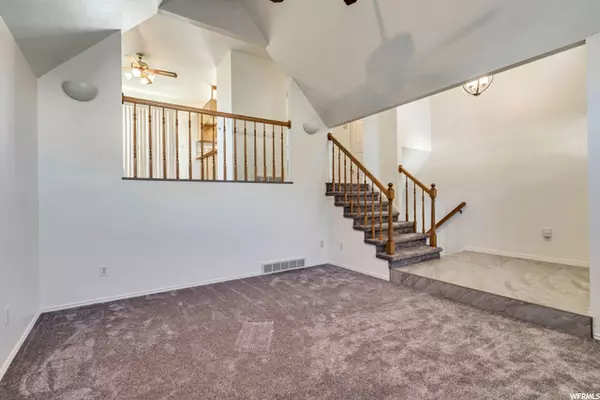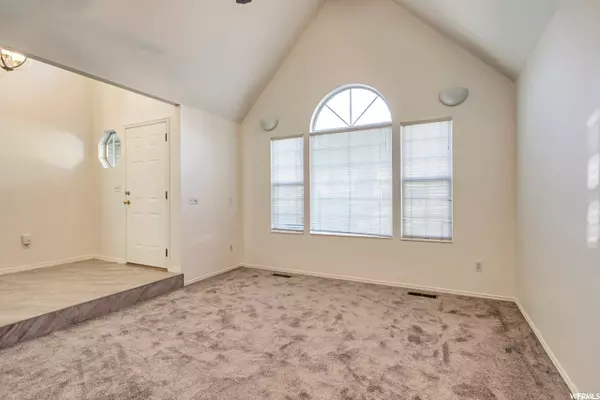$430,000
$430,000
For more information regarding the value of a property, please contact us for a free consultation.
5 Beds
3 Baths
2,519 SqFt
SOLD DATE : 09/22/2020
Key Details
Sold Price $430,000
Property Type Single Family Home
Sub Type Single Family Residence
Listing Status Sold
Purchase Type For Sale
Square Footage 2,519 sqft
Price per Sqft $170
Subdivision Eastridge #2 Sub
MLS Listing ID 1699676
Sold Date 09/22/20
Style Tri/Multi-Level
Bedrooms 5
Full Baths 1
Half Baths 1
Three Quarter Bath 1
Construction Status Blt./Standing
HOA Y/N No
Abv Grd Liv Area 1,727
Year Built 1988
Annual Tax Amount $2,476
Lot Size 9,147 Sqft
Acres 0.21
Lot Dimensions 0.0x0.0x0.0
Property Description
Check out this Beautiful Sandy Move in Ready Home located in the cutest & quiet neighborhood. It's in such an amazing location with unbeatable views. Close to the mountains for skiing, hiking, and I15 to zip over to Downtown SLC, Silicon Slopes and so much more! This home has fresh new paint, new flooring (carpet & Vinyl), great indoor and outdoor space for entertaining on multiple decks, a garden, wet bar and lots of beautiful mature greenery and so much more! Lots of storage in the garage including a work shop addition for even more projects!!. Don't forget the RV parking too! This home has everything you need and more!
Location
State UT
County Salt Lake
Area Sandy; Draper; Granite; Wht Cty
Zoning Single-Family
Rooms
Basement Daylight, Entrance, Full, Walk-Out Access
Main Level Bedrooms 1
Interior
Interior Features Alarm: Fire, Bar: Wet, Bath: Master, Closet: Walk-In, Den/Office, Disposal, Floor Drains, Intercom, Range/Oven: Free Stdng., Vaulted Ceilings
Cooling Central Air
Flooring Carpet, Tile, Vinyl
Equipment Window Coverings
Fireplace false
Window Features Blinds
Appliance Ceiling Fan, Microwave, Refrigerator, Satellite Dish
Laundry Electric Dryer Hookup
Exterior
Exterior Feature Balcony, Basement Entrance, Out Buildings, Storm Doors, Storm Windows, Walkout
Garage Spaces 2.0
Utilities Available Natural Gas Connected, Electricity Connected, Sewer Connected, Sewer: Public, Water Connected
View Y/N Yes
View Mountain(s), Valley
Roof Type Asphalt
Present Use Single Family
Topography Corner Lot, Curb & Gutter, Fenced: Full, Sprinkler: Auto-Full, Terrain: Grad Slope, View: Mountain, View: Valley
Accessibility Accessible Doors, Accessible Hallway(s)
Total Parking Spaces 2
Private Pool false
Building
Lot Description Corner Lot, Curb & Gutter, Fenced: Full, Sprinkler: Auto-Full, Terrain: Grad Slope, View: Mountain, View: Valley
Faces East
Story 3
Sewer Sewer: Connected, Sewer: Public
Water Culinary
Structure Type Aluminum
New Construction No
Construction Status Blt./Standing
Schools
Elementary Schools Sprucewood
Middle Schools Indian Hills
High Schools Alta
School District Canyons
Others
Senior Community No
Tax ID 28-29-251-028
Security Features Fire Alarm
Acceptable Financing Cash, Conventional, FHA, VA Loan
Horse Property No
Listing Terms Cash, Conventional, FHA, VA Loan
Financing Conventional
Read Less Info
Want to know what your home might be worth? Contact us for a FREE valuation!

Our team is ready to help you sell your home for the highest possible price ASAP
Bought with KW Success Keller Williams Realty (Layton)








