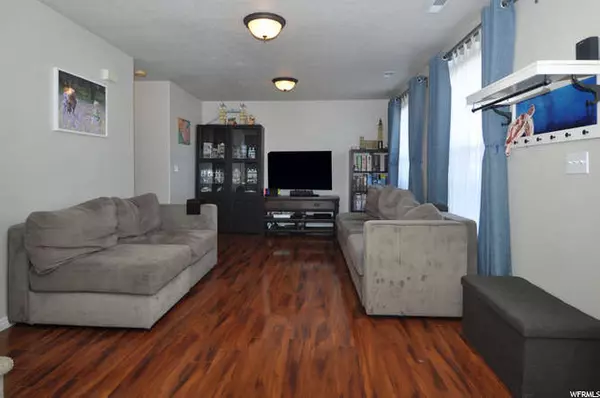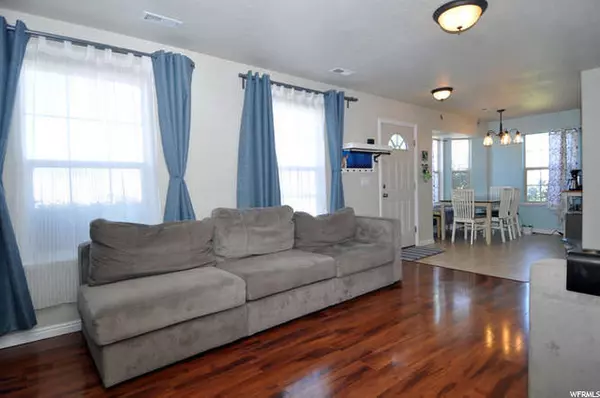$275,001
$269,900
1.9%For more information regarding the value of a property, please contact us for a free consultation.
4 Beds
3 Baths
1,618 SqFt
SOLD DATE : 09/29/2020
Key Details
Sold Price $275,001
Property Type Townhouse
Sub Type Townhouse
Listing Status Sold
Purchase Type For Sale
Square Footage 1,618 sqft
Price per Sqft $169
Subdivision Camelot Village
MLS Listing ID 1699911
Sold Date 09/29/20
Style Townhouse; Row-end
Bedrooms 4
Full Baths 2
Half Baths 1
Construction Status Blt./Standing
HOA Fees $160/mo
HOA Y/N Yes
Abv Grd Liv Area 1,618
Year Built 2006
Annual Tax Amount $1,559
Lot Size 1,742 Sqft
Acres 0.04
Lot Dimensions 0.0x0.0x0.0
Property Description
***MULTIPLE OFFERS RECEIVED. HIGHEST AND BEST DUE BY MONDAY AT 5 PM.*** Don't miss this beautiful row end town home! Relax in your private, fully fenced and landscaped yard with fruit trees and LOTS of shade. This home has no back yard neighbors! It's a rare find in a townhome. Inside you'll find many comforts including a large kitchen with new appliances, a spacious and comfortable living room, and a main floor master bedroom/bathroom. Upstairs you'll find 3 more bedrooms and a bathroom that is sure to please the kids or anyone else staying there! Square footage figures are provided as a courtesy estimate only and were obtained from county records . Buyer is advised to obtain an independent measurement. Schedule your showing now!
Location
State UT
County Utah
Area Provo; Mamth; Springville
Zoning Single-Family
Direction Take the 400 South exit in Springville. Go East. Take the first right at the Big-O Tires. Head south. Go past the round about. You will see the town home complex coming up on your right. Take the 3rd entrance on your right into the complex. You will have the clubhouse and playground on your left. Go straight back to the end of the road and take a right on Kingsbury.
Rooms
Basement Slab
Primary Bedroom Level Floor: 1st
Master Bedroom Floor: 1st
Main Level Bedrooms 1
Interior
Interior Features Bath: Master, Closet: Walk-In, Disposal, Floor Drains, Range/Oven: Free Stdng.
Heating Forced Air, Gas: Central
Cooling Central Air
Flooring Carpet, Laminate, Linoleum
Equipment Storage Shed(s), Window Coverings
Fireplace false
Window Features Blinds,Drapes
Appliance Microwave, Refrigerator
Laundry Electric Dryer Hookup
Exterior
Exterior Feature Bay Box Windows, Double Pane Windows, Lighting, Patio: Open
Carport Spaces 1
Community Features Clubhouse
Utilities Available Natural Gas Connected, Electricity Connected, Sewer Connected, Sewer: Public, Water Connected
Amenities Available Clubhouse, Playground, Pool, Snow Removal, Trash
View Y/N No
Roof Type Asphalt
Present Use Residential
Topography Corner Lot, Curb & Gutter, Fenced: Full, Road: Paved, Secluded Yard, Sidewalks, Sprinkler: Auto-Full, Terrain, Flat, Private
Porch Patio: Open
Total Parking Spaces 2
Private Pool false
Building
Lot Description Corner Lot, Curb & Gutter, Fenced: Full, Road: Paved, Secluded, Sidewalks, Sprinkler: Auto-Full, Private
Faces West
Story 2
Sewer Sewer: Connected, Sewer: Public
Water Culinary
Structure Type Stone,Stucco
New Construction No
Construction Status Blt./Standing
Schools
Elementary Schools Cherry Creek
Middle Schools Springville Jr
High Schools Springville
School District Nebo
Others
HOA Name Advantage Management
HOA Fee Include Trash
Senior Community No
Tax ID 53-341-0117
Acceptable Financing Cash, Conventional, FHA, VA Loan
Horse Property No
Listing Terms Cash, Conventional, FHA, VA Loan
Financing Exchange
Read Less Info
Want to know what your home might be worth? Contact us for a FREE valuation!

Our team is ready to help you sell your home for the highest possible price ASAP
Bought with Eight Zero One Realty Group








