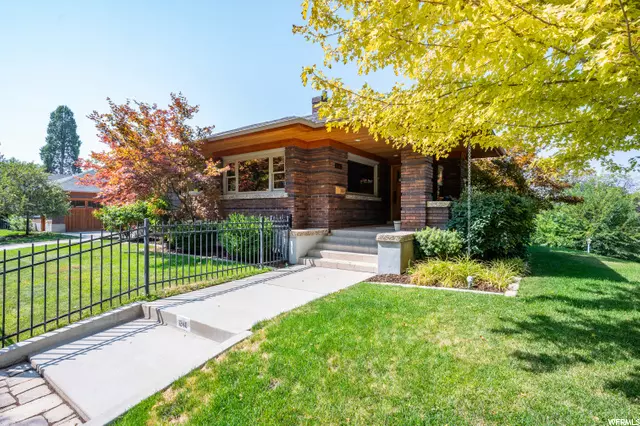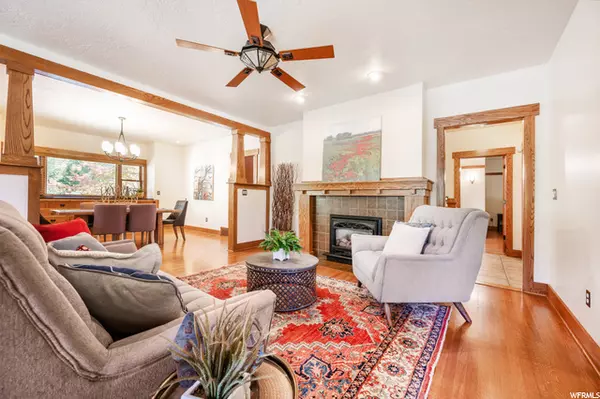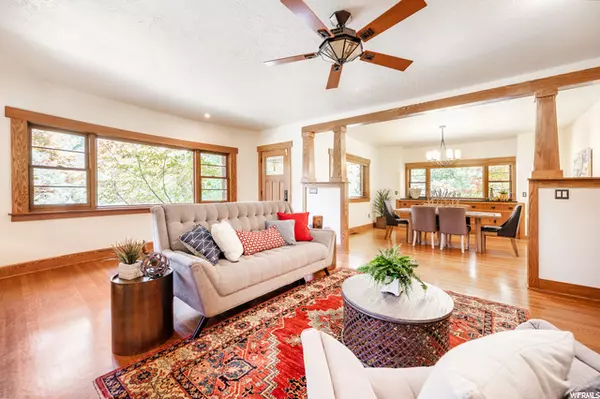$1,170,000
$1,195,000
2.1%For more information regarding the value of a property, please contact us for a free consultation.
5 Beds
4 Baths
4,255 SqFt
SOLD DATE : 11/06/2020
Key Details
Sold Price $1,170,000
Property Type Single Family Home
Sub Type Single Family Residence
Listing Status Sold
Purchase Type For Sale
Square Footage 4,255 sqft
Price per Sqft $274
Subdivision Garden Park
MLS Listing ID 1700494
Sold Date 11/06/20
Style Bungalow/Cottage
Bedrooms 5
Full Baths 2
Half Baths 1
Three Quarter Bath 1
Construction Status Blt./Standing
HOA Y/N No
Abv Grd Liv Area 2,348
Year Built 1919
Annual Tax Amount $7,447
Lot Size 0.260 Acres
Acres 0.26
Lot Dimensions 0.0x0.0x0.0
Property Description
Multiple Offers, Highest and best by 8pm tonight (September 18, 2020) Classic Arts & Crafts bungalow with timeless styling. Extensively remodeled in 2005 with a beautiful owner's suite, walk-in closet complete with laundry hookups for main-floor living and unusual perks like a central vacuum system, modern plumbing and electrical, and large 2-car garage. The huge south-east facing kitchen has glorious windows and tons of natural light. The large formal dining room still has the original built-in sideboard. Fully finished down with a large family room and bar, space that is pre-wired for a home theater, and additional bedrooms and baths. The attached sunroom and big pergola-covered patio are marvelous spaces for entertaining. The unique and unusual sunroom has 15' ceilings, exposed brick, and a separate furnace and air conditioner. French doors and clerestory windows bring in gorgeous natural light making the sunroom PERFECT for an artist's studio, musician's studio, or just wonderful family space. Must see to appreciate!
Location
State UT
County Salt Lake
Area Salt Lake City; So. Salt Lake
Zoning Single-Family
Direction Corner of Douglas St and Harvard Ave
Rooms
Basement Entrance, Full, See Remarks
Primary Bedroom Level Floor: 1st
Master Bedroom Floor: 1st
Main Level Bedrooms 3
Interior
Interior Features See Remarks, Alarm: Fire, Alarm: Security, Bar: Wet, Bath: Master, Bath: Sep. Tub/Shower, Central Vacuum, Closet: Walk-In, Den/Office, Disposal, Floor Drains, French Doors, Gas Log, Kitchen: Second, Kitchen: Updated, Oven: Double, Oven: Wall, Range: Countertop, Range: Gas, Granite Countertops, Theater Room
Cooling See Remarks, Central Air
Flooring Hardwood, Laminate, Tile, Slate
Fireplaces Number 3
Equipment Alarm System, Window Coverings
Fireplace true
Window Features Blinds,Full
Appliance Ceiling Fan, Dryer, Freezer, Microwave, Range Hood, Refrigerator, Washer, Water Softener Owned
Laundry Electric Dryer Hookup
Exterior
Exterior Feature Double Pane Windows, Porch: Open, Skylights, Patio: Open
Garage Spaces 2.0
Utilities Available Natural Gas Connected, Electricity Connected, Sewer Connected, Sewer: Public, Water Connected
View Y/N Yes
View Mountain(s)
Roof Type Asphalt
Present Use Single Family
Topography See Remarks, Corner Lot, Curb & Gutter, Fenced: Full, Road: Paved, Sidewalks, Sprinkler: Auto-Full, Terrain, Flat, Terrain: Grad Slope, View: Mountain, Drip Irrigation: Auto-Part
Porch Porch: Open, Patio: Open
Total Parking Spaces 2
Private Pool false
Building
Lot Description See Remarks, Corner Lot, Curb & Gutter, Fenced: Full, Road: Paved, Sidewalks, Sprinkler: Auto-Full, Terrain: Grad Slope, View: Mountain, Drip Irrigation: Auto-Part
Faces East
Story 2
Sewer Sewer: Connected, Sewer: Public
Water Culinary
Structure Type Brick
New Construction No
Construction Status Blt./Standing
Schools
Elementary Schools Emerson
Middle Schools Clayton
High Schools East
School District Salt Lake
Others
Senior Community No
Tax ID 16-08-430-044
Security Features Fire Alarm,Security System
Acceptable Financing Cash, Conventional
Horse Property No
Listing Terms Cash, Conventional
Financing Conventional
Read Less Info
Want to know what your home might be worth? Contact us for a FREE valuation!

Our team is ready to help you sell your home for the highest possible price ASAP
Bought with Summit Sotheby's International Realty








