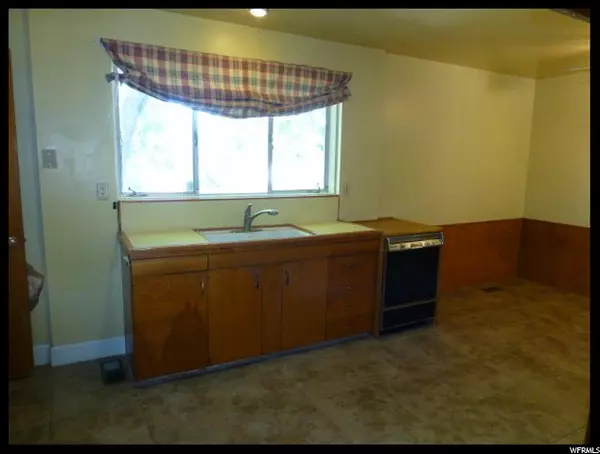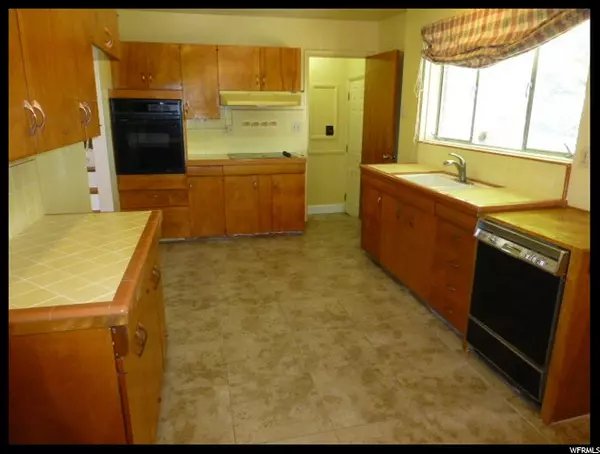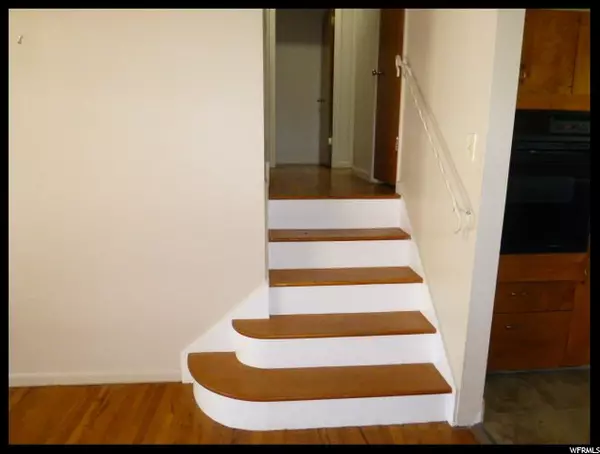$335,000
$339,000
1.2%For more information regarding the value of a property, please contact us for a free consultation.
4 Beds
2 Baths
2,174 SqFt
SOLD DATE : 10/16/2020
Key Details
Sold Price $335,000
Property Type Single Family Home
Sub Type Single Family Residence
Listing Status Sold
Purchase Type For Sale
Square Footage 2,174 sqft
Price per Sqft $154
Subdivision Woodland Subdivision
MLS Listing ID 1700957
Sold Date 10/16/20
Style Tri/Multi-Level
Bedrooms 4
Full Baths 1
Three Quarter Bath 1
Construction Status Blt./Standing
HOA Y/N No
Abv Grd Liv Area 1,088
Year Built 1958
Annual Tax Amount $1,929
Lot Size 10,454 Sqft
Acres 0.24
Lot Dimensions 0.0x0.0x0.0
Property Description
MULTIPLE OFFERS...WILL ACCEPT HIGHEST AND BEST UNTIL 5PM TUESDAY 9/15/20.This mid-century multi is a rare one owner home nestled on the east bench of Bountiful. This gem has a ton of original charm, was well taken care of, and is ready for updating to your taste. You'll be impressed with the curb appeal when you arrive as the sellers have continued to impeccably maintain the landscaping. Lots of scrub oak and mature trees, including an endangered Ginkgo Biloba tree in front. If you love hardwood floors, this is a home to see! Home is sold as is. All information is provided as a courtesy. Buyer/buyer's agent to verify all information including sq footage. No overlapping appointments. Please adhere to CDC COVID-19 guidelines and do not enter the home if showing any symptoms. Hand sanitizer will be in the kitchen. Please sanitize upon arriving and when leaving the property. Please provide POF or lender approval letter with offers. Also, indicate if seller must sell a property first to purchase.
Location
State UT
County Davis
Area Bntfl; Nsl; Cntrvl; Wdx; Frmtn
Zoning Single-Family
Rooms
Basement Partial, Walk-Out Access
Interior
Interior Features Disposal, Gas Log, Oven: Wall, Range: Countertop
Heating Forced Air, Gas: Central
Cooling Evaporative Cooling, Window Unit(s), Natural Ventilation
Flooring Carpet, Hardwood, Tile
Fireplaces Number 2
Equipment Basketball Standard, Storage Shed(s)
Fireplace true
Window Features Blinds,Drapes
Appliance Ceiling Fan, Range Hood, Refrigerator, Satellite Dish
Laundry Electric Dryer Hookup
Exterior
Exterior Feature Basement Entrance, Porch: Open, Patio: Open
Carport Spaces 1
Utilities Available Natural Gas Connected, Electricity Connected, Sewer Connected, Sewer: Public, Water Connected
View Y/N Yes
View Lake, Mountain(s), Valley
Roof Type Asphalt,Pitched
Present Use Single Family
Topography Curb & Gutter, Fenced: Full, Road: Paved, Sidewalks, Sprinkler: Auto-Full, Terrain: Grad Slope, View: Lake, View: Mountain, View: Valley
Porch Porch: Open, Patio: Open
Total Parking Spaces 3
Private Pool false
Building
Lot Description Curb & Gutter, Fenced: Full, Road: Paved, Sidewalks, Sprinkler: Auto-Full, Terrain: Grad Slope, View: Lake, View: Mountain, View: Valley
Faces South
Story 3
Sewer Sewer: Connected, Sewer: Public
Water Culinary, Irrigation: Pressure
Structure Type Brick,Clapboard/Masonite
New Construction No
Construction Status Blt./Standing
Schools
Elementary Schools Adelaide
Middle Schools South Davis
High Schools Woods Cross
School District Davis
Others
Senior Community No
Tax ID 01-023-0105
Acceptable Financing Cash, Conventional
Horse Property No
Listing Terms Cash, Conventional
Financing Conventional
Read Less Info
Want to know what your home might be worth? Contact us for a FREE valuation!

Our team is ready to help you sell your home for the highest possible price ASAP
Bought with RE/MAX Associates (Farmington)








