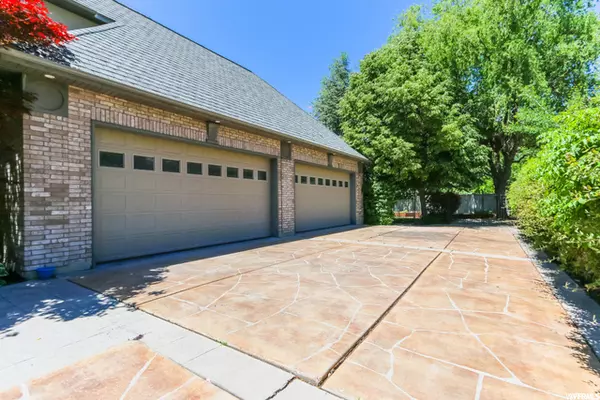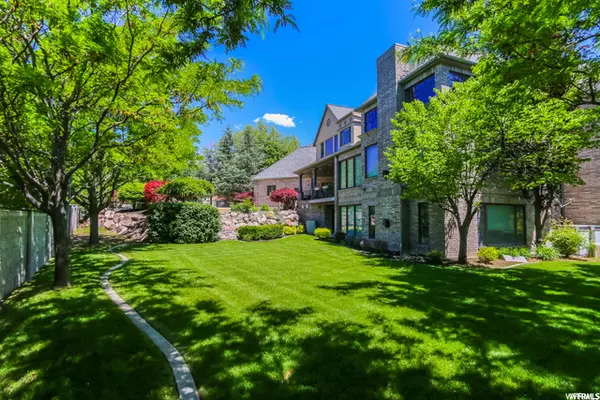$1,000,000
$1,100,000
9.1%For more information regarding the value of a property, please contact us for a free consultation.
5 Beds
6 Baths
8,967 SqFt
SOLD DATE : 10/15/2020
Key Details
Sold Price $1,000,000
Property Type Single Family Home
Sub Type Single Family Residence
Listing Status Sold
Purchase Type For Sale
Square Footage 8,967 sqft
Price per Sqft $111
Subdivision Pinnacle Pointe
MLS Listing ID 1701092
Sold Date 10/15/20
Style Stories: 2
Bedrooms 5
Full Baths 4
Half Baths 1
Three Quarter Bath 1
Construction Status Blt./Standing
HOA Y/N No
Abv Grd Liv Area 5,314
Year Built 2000
Annual Tax Amount $4,558
Lot Size 0.490 Acres
Acres 0.49
Lot Dimensions 0.0x0.0x0.0
Property Description
*Located At the Base Of The Mountain, In Cedar Hills On A Cul De Sac*Within Minutes To World Class Ski Resorts,Hiking/Biking Trails,Recreational Facilities,Lakes,International Airport And Shopping*Step Into Grand Two Story Entry*Large Open Rooms With Large Windows Brings Nature Inside*Large Gourmet Kitchen With Built In Refrigerator,Thermador Range And Double Islands*Hardwood Floors*Floor Plan Designed For Large Entertaining Family And Friends* Behind Bookcases Is A Hidden Room Currently Used For A Second Office With Built Ins*Large Bedrooms With Fun Treasures You Will Find Access To A Large Loft By Ladder And Another Has A Secret Door From Walkin Closet That Opens To Another Large Room*Full Walkout Lower Level Has Theater,Game Room,Large Family Room Gathering Area And A Second Kitchen Can Easily Be Used For Mother In Law Living*Walk Out From Main Floor And Walkout Lower Level To A Large Pool Area*4 Car Garage 1268 Sq Ft*Buyer To Verify All Information And Sq Footage*Unable To Take New Photos At The Moment*Most The Furniture Is Gone*
Location
State UT
County Utah
Area Pl Grove; Lindon; Orem
Zoning Single-Family
Rooms
Basement Full, Walk-Out Access
Primary Bedroom Level Floor: 2nd
Master Bedroom Floor: 2nd
Interior
Interior Features Basement Apartment, Bath: Master, Bath: Sep. Tub/Shower, Closet: Walk-In, Den/Office, Disposal, Gas Log, Great Room, Kitchen: Second, Kitchen: Updated, Mother-in-Law Apt., Oven: Gas, Range: Countertop, Range: Gas, Range/Oven: Built-In, Vaulted Ceilings, Granite Countertops, Theater Room
Heating Forced Air, Gas: Central
Cooling Central Air
Flooring Carpet, Hardwood, Marble, Tile
Fireplaces Number 4
Fireplace true
Window Features Blinds,Shades
Appliance Ceiling Fan, Microwave
Exterior
Exterior Feature Basement Entrance, Bay Box Windows, Deck; Covered, Double Pane Windows, Entry (Foyer), Patio: Covered, Porch: Open, Skylights, Sliding Glass Doors, Walkout, Patio: Open
Garage Spaces 4.0
Pool Gunite, Heated, In Ground
Utilities Available Natural Gas Connected, Electricity Connected, Sewer Connected, Sewer: Public, Water Connected
View Y/N Yes
View Mountain(s), Valley
Roof Type Asphalt
Present Use Single Family
Topography Cul-de-Sac, Fenced: Full, Road: Paved, Secluded Yard, Sprinkler: Auto-Full, Terrain, Flat, View: Mountain, View: Valley, Private
Accessibility Accessible Hallway(s)
Porch Covered, Porch: Open, Patio: Open
Total Parking Spaces 10
Private Pool true
Building
Lot Description Cul-De-Sac, Fenced: Full, Road: Paved, Secluded, Sprinkler: Auto-Full, View: Mountain, View: Valley, Private
Story 3
Sewer Sewer: Connected, Sewer: Public
Water Culinary
Structure Type Brick,Stucco
New Construction No
Construction Status Blt./Standing
Schools
Elementary Schools Deerfield
Middle Schools Mt Ridge
High Schools American Fork
School District Alpine
Others
Senior Community No
Tax ID 49-364-0027
Acceptable Financing Cash, Conventional, FHA, VA Loan
Horse Property No
Listing Terms Cash, Conventional, FHA, VA Loan
Financing Cash
Read Less Info
Want to know what your home might be worth? Contact us for a FREE valuation!

Our team is ready to help you sell your home for the highest possible price ASAP
Bought with Berkshire Hathaway HomeServices Elite Real Estate (American Fork)







