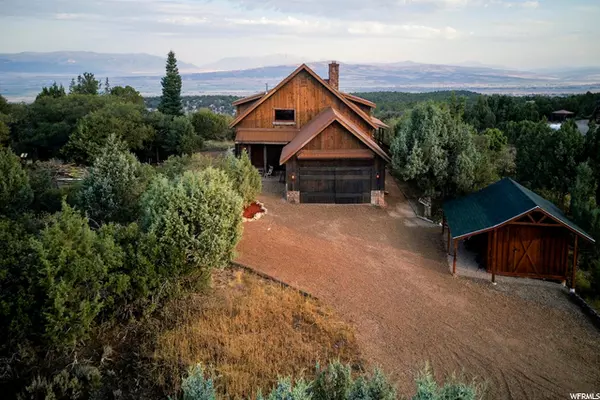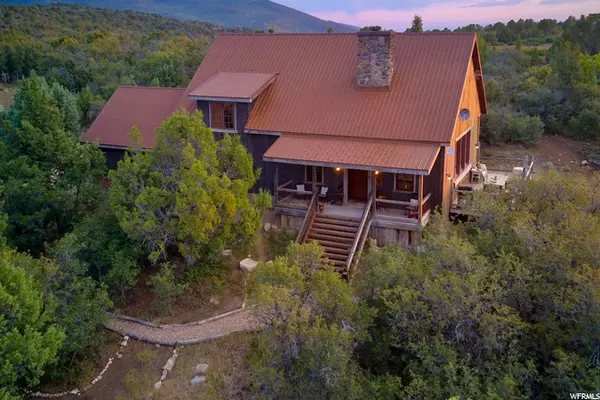$490,000
$498,500
1.7%For more information regarding the value of a property, please contact us for a free consultation.
3 Beds
2 Baths
2,582 SqFt
SOLD DATE : 12/15/2020
Key Details
Sold Price $490,000
Property Type Single Family Home
Sub Type Single Family Residence
Listing Status Sold
Purchase Type For Sale
Square Footage 2,582 sqft
Price per Sqft $189
Subdivision Whispering Pines
MLS Listing ID 1701335
Sold Date 12/15/20
Style Cabin
Bedrooms 3
Full Baths 2
Construction Status Blt./Standing
HOA Fees $24/ann
HOA Y/N Yes
Abv Grd Liv Area 2,582
Year Built 2017
Annual Tax Amount $1,336
Lot Size 1.000 Acres
Acres 1.0
Lot Dimensions 0.0x0.0x0.0
Property Description
A hidden gem in the Mountain Estate properties at Whispering Pines overlooks 9 communities, Mt. Timpanogoes, and Horseshoe Mountain. Located above Historic Spring City. Remote sensor gated community. Private Community pond for family summer and winter fun! Unobstructed 360 views. Private lot. Close to schools with bus pick up. Outdoor stone Mason Oven w/chimney, 3 covered porches with 3 Decks. Three reclaimed historic barns construct the exterior and interior of this unique custom home. Doors are reclaimed red oak, some from the historic Provo Opera house. Hard wood throughout. Antique chandeliers grace each room with 22 ft vaulted ceiling soaring above the central Rumford Fireplace. All custom cabinetry throughout. Built in Gaggenal electric wall oven. Cedar walls and ceilings, as well as reclaimed barn wood. Claw foot tubs, walk in stone and tile showers. Spectacular purchase price for this 1 acre, 3 year old home filled with history and elegant antiquity. Lease back desired until March 31st, 2021
Location
State UT
County Sanpete
Area Fairview; Thistle; Mt Pleasant
Zoning Single-Family
Direction When going thru Mt Pleasant, go east on 700 So past high school, go 5 miles until sign says Meadow Lane, go So Whispering Pines, so So. Gate on right by pond, turn Right to the gate.
Rooms
Basement None
Primary Bedroom Level Floor: 1st
Master Bedroom Floor: 1st
Main Level Bedrooms 1
Interior
Interior Features Bath: Sep. Tub/Shower, Closet: Walk-In, Disposal, Oven: Double, Vaulted Ceilings
Heating Forced Air, Gas: Central, Propane, Wood
Cooling Central Air
Flooring Hardwood
Fireplaces Number 1
Equipment Window Coverings
Fireplace true
Window Features Drapes,Part
Appliance Ceiling Fan, Microwave, Satellite Equipment
Laundry Electric Dryer Hookup
Exterior
Exterior Feature Bay Box Windows, Out Buildings, Lighting, Porch: Open
Garage Spaces 2.0
Utilities Available Electricity Available, Electricity Connected, Sewer: Private, Sewer: Septic Tank, Water Available, Water Connected
Amenities Available Controlled Access, Gated, Hiking Trails, Pets Permitted, Picnic Area, Playground, Snow Removal
View Y/N Yes
View Mountain(s), Valley
Roof Type Metal
Present Use Single Family
Topography Road: Unpaved, Terrain, Flat, Terrain: Mountain, View: Mountain, View: Valley, Private
Accessibility Accessible Electrical and Environmental Controls, Accessible Kitchen Appliances, Fully Accessible, Grip-Accessible Features
Porch Porch: Open
Total Parking Spaces 12
Private Pool false
Building
Lot Description Road: Unpaved, Terrain: Mountain, View: Mountain, View: Valley, Private
Story 2
Sewer Sewer: Private, Septic Tank
Water Culinary, Spring
New Construction No
Construction Status Blt./Standing
Schools
Elementary Schools None/Other
Middle Schools None/Other
High Schools None/Other
Others
HOA Name Carl Noel President
Senior Community No
Tax ID 51151
Acceptable Financing Cash, Conventional
Horse Property No
Listing Terms Cash, Conventional
Financing Cash
Read Less Info
Want to know what your home might be worth? Contact us for a FREE valuation!

Our team is ready to help you sell your home for the highest possible price ASAP
Bought with Summit Sotheby's International Realty








