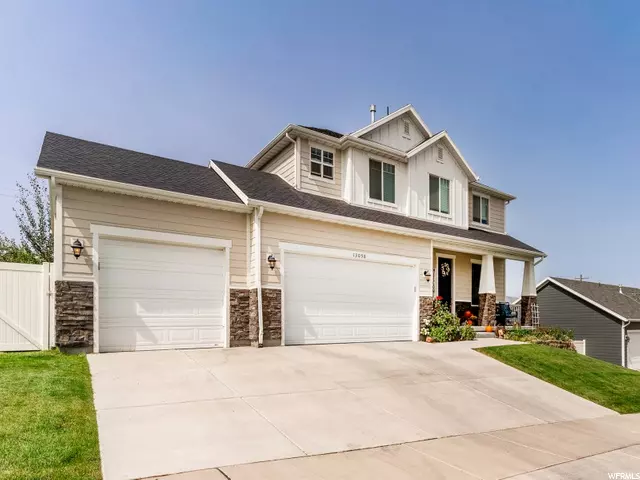$465,250
$464,900
0.1%For more information regarding the value of a property, please contact us for a free consultation.
4 Beds
3 Baths
2,705 SqFt
SOLD DATE : 11/20/2020
Key Details
Sold Price $465,250
Property Type Single Family Home
Sub Type Single Family Residence
Listing Status Sold
Purchase Type For Sale
Square Footage 2,705 sqft
Price per Sqft $171
Subdivision Western Creek
MLS Listing ID 1701814
Sold Date 11/20/20
Style Stories: 2
Bedrooms 4
Full Baths 2
Half Baths 1
Construction Status Blt./Standing
HOA Y/N No
Abv Grd Liv Area 1,848
Year Built 2014
Annual Tax Amount $3,231
Lot Size 7,840 Sqft
Acres 0.18
Lot Dimensions 80.0x101.0x80.0
Property Description
This desirable Cade floor plan by the award winning Cadence home builder, features many great amenities such as a 3 car garage, mud room, can lighting, granite counter tops, stainless steel appliances including a new dishwasher and fridge, new carpet throughout, upgraded flooring, large laundry room, ceiling fans in every room, gas fireplace, 2 tone paint, cold storage, fully fenced yard and so much more! There is still room to grow in the basement, with an unfinished room and already stubbed-in for another Bathroom. You will love the fruit that is produced from the Fuji Apple Tree, Red Haven peaches and the green grapes right from your own beautiful back yard. Bonus: Like new couch in the finished living room downstairs stays with the home. Matching carpet for the upstairs bedrooms has been ordered and paid for by the Sellers and is going to be installed in approx 2 weeks.
Location
State UT
County Salt Lake
Area Wj; Sj; Rvrton; Herriman; Bingh
Zoning Single-Family
Rooms
Basement Full
Primary Bedroom Level Floor: 2nd
Master Bedroom Floor: 2nd
Interior
Interior Features Bath: Master, Bath: Sep. Tub/Shower, Closet: Walk-In, Den/Office, Disposal, Gas Log, Great Room, Range/Oven: Built-In, Granite Countertops
Heating Gas: Central
Cooling Central Air
Flooring Carpet, Laminate, Tile
Fireplace false
Window Features Blinds,Drapes,Shades
Appliance Microwave, Refrigerator
Exterior
Exterior Feature Double Pane Windows, Porch: Open, Sliding Glass Doors
Garage Spaces 3.0
Utilities Available Natural Gas Connected, Electricity Connected, Sewer Connected, Sewer: Public, Water Connected
View Y/N Yes
View Mountain(s)
Roof Type Asphalt
Present Use Single Family
Topography Curb & Gutter, Fenced: Part, Secluded Yard, Sidewalks, Sprinkler: Auto-Part, Terrain: Grad Slope, View: Mountain, Private
Porch Porch: Open
Total Parking Spaces 3
Private Pool false
Building
Lot Description Curb & Gutter, Fenced: Part, Secluded, Sidewalks, Sprinkler: Auto-Part, Terrain: Grad Slope, View: Mountain, Private
Faces East
Story 3
Sewer Sewer: Connected, Sewer: Public
Water Culinary, Irrigation: Pressure
Structure Type Stone,Cement Siding
New Construction No
Construction Status Blt./Standing
Schools
Elementary Schools Butterfield Canyon
High Schools Herriman
School District Jordan
Others
Senior Community No
Tax ID 26-34-430-011
Acceptable Financing Cash, Conventional, FHA, VA Loan
Horse Property No
Listing Terms Cash, Conventional, FHA, VA Loan
Financing Conventional
Read Less Info
Want to know what your home might be worth? Contact us for a FREE valuation!

Our team is ready to help you sell your home for the highest possible price ASAP
Bought with Homie








