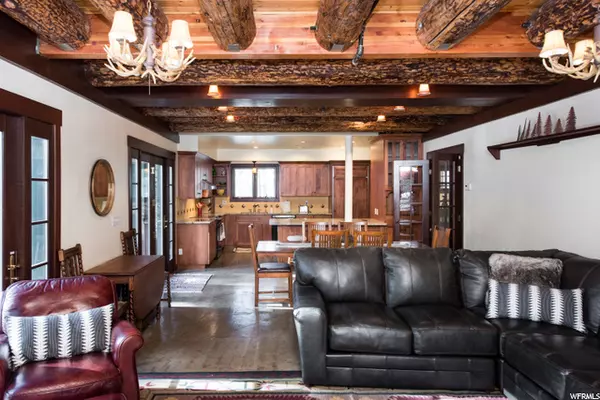$1,292,067
$1,370,000
5.7%For more information regarding the value of a property, please contact us for a free consultation.
5 Beds
3 Baths
2,500 SqFt
SOLD DATE : 12/10/2020
Key Details
Sold Price $1,292,067
Property Type Single Family Home
Sub Type Single Family Residence
Listing Status Sold
Purchase Type For Sale
Square Footage 2,500 sqft
Price per Sqft $516
MLS Listing ID 1702051
Sold Date 12/10/20
Style Cabin
Bedrooms 5
Full Baths 1
Three Quarter Bath 2
Construction Status Blt./Standing
HOA Y/N No
Abv Grd Liv Area 2,500
Year Built 2004
Annual Tax Amount $13,245
Lot Size 0.530 Acres
Acres 0.53
Lot Dimensions 0.0x0.0x0.0
Property Description
SKI in and Ski Out Cabin At Brighton with drive up access! Rare opportunity to own a property this pristine, this close to the resort! It features a gourmet kitchen with 2 ovens, an over sized sub-zero refrigerator, bar, formal dining, a great room with a gas or wood burning fire place and glass French doors. This cabin easily sleeps 14 people and has a ski-in/ski-out entrance and exit. The TV game room, sun patio, hot tub, gas BBQ; access ski-runs and hiking & biking trails, make it a great space for entertaining. Phenomenal nightly rental, full qualified and approved! Enjoy the privacy and serenity of the mountain! The property is minutes from Deer Valley and Park City via Guardsman's Pass. Showings are flexible, but the property is a popular rental! Square Footage and Acreage per prior MLS Listing (1702051 and 1308835); Buyer Broker to verify all info.
Location
State UT
County Salt Lake
Area Holladay; Murray; Cottonwd
Zoning Single-Family
Direction MLS Map is accurate. Call for directions. Go 3/4 around Brighton Loop Road and turn right on the only paved road Miners Alley; then turn right again on to Old Prospect Ave. Drive 100 yards to gate with American and Utah Flags and look for carved bear cubs climbing on the corner of the cabin.
Rooms
Basement None
Primary Bedroom Level Floor: 1st
Master Bedroom Floor: 1st
Main Level Bedrooms 1
Interior
Interior Features Bath: Master, Den/Office, Gas Log, Great Room, Kitchen: Updated, Oven: Double, Oven: Wall, Vaulted Ceilings, Granite Countertops
Heating Forced Air, Gas: Central
Flooring Hardwood, Tile, Slate, Concrete
Fireplaces Number 1
Fireplaces Type Fireplace Equipment
Equipment Fireplace Equipment, Hot Tub
Fireplace true
Window Features Part
Appliance Ceiling Fan, Dryer, Gas Grill/BBQ, Microwave, Range Hood, Washer, Water Softener Owned
Laundry Electric Dryer Hookup
Exterior
Exterior Feature Balcony, Double Pane Windows, Entry (Foyer), Lighting
Utilities Available Natural Gas Connected, Electricity Connected, Sewer Connected, Sewer: Public, Water Connected
View Y/N Yes
View Mountain(s)
Roof Type Asphalt,Pitched
Present Use Single Family
Topography Curb & Gutter, Road: Paved, Secluded Yard, Terrain: Grad Slope, View: Mountain, Wooded, Private
Accessibility Accessible Doors, Ground Level
Total Parking Spaces 4
Private Pool false
Building
Lot Description Curb & Gutter, Road: Paved, Secluded, Terrain: Grad Slope, View: Mountain, Wooded, Private
Story 2
Sewer Sewer: Connected, Sewer: Public
Water Culinary, Private, Rights: Owned
Structure Type Asphalt,Cedar
New Construction No
Construction Status Blt./Standing
Schools
Elementary Schools Butler
Middle Schools Butler
High Schools Brighton
School District Canyons
Others
Senior Community No
Tax ID 24-35-178-016
Acceptable Financing Cash, Conventional
Horse Property No
Listing Terms Cash, Conventional
Financing Conventional
Read Less Info
Want to know what your home might be worth? Contact us for a FREE valuation!

Our team is ready to help you sell your home for the highest possible price ASAP
Bought with goBE, LLC







