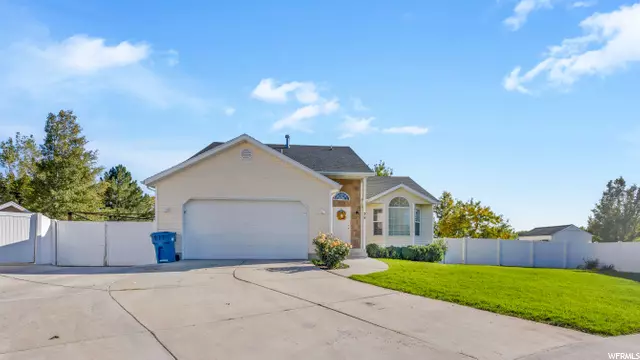$474,900
$474,900
For more information regarding the value of a property, please contact us for a free consultation.
7 Beds
4 Baths
3,377 SqFt
SOLD DATE : 10/20/2020
Key Details
Sold Price $474,900
Property Type Single Family Home
Sub Type Single Family Residence
Listing Status Sold
Purchase Type For Sale
Square Footage 3,377 sqft
Price per Sqft $140
Subdivision Hill Ridge Estates
MLS Listing ID 1704703
Sold Date 10/20/20
Style Stories: 2
Bedrooms 7
Full Baths 3
Three Quarter Bath 1
Construction Status Blt./Standing
HOA Y/N No
Abv Grd Liv Area 2,207
Year Built 2000
Annual Tax Amount $2,137
Lot Size 0.270 Acres
Acres 0.27
Lot Dimensions 0.0x0.0x0.0
Property Description
This charming 7-bedroom 4 bath house tucked in a quiet .26-acre cul-de-sac lot with the best neighbors ever and across the street from Legacy Elementary. The private fenced back yard is perfect for tossing the baseball or keeping your pets safe. Mature trees, shade, and privacy to the newly added Trex deck, excellent for entertaining. The yard also boasts two amazing peach trees and a blackberry bush. The entry of the home opens into a cozy living room with hardwood floors and wood wainscoting. The kitchen and dining area with bay windows open to the deck. A master suite with a connected nursery/bonus room includes a walk-in closet and bathroom with a soaker tub is located upstairs with two more bedrooms and an additional full bath. The basement is fully finished with lots of storage. A fun and spacious family room with kitchenette is perfect for the teenagers. . It is conveniently located within minutes to shopping and entertainment. Life is enjoyable both inside and out of the house.
Location
State UT
County Utah
Area Am Fork; Hlnd; Lehi; Saratog.
Zoning Single-Family
Rooms
Basement Daylight, Full
Primary Bedroom Level Floor: 2nd
Master Bedroom Floor: 2nd
Main Level Bedrooms 2
Interior
Interior Features Bar: Wet, Bath: Master, Closet: Walk-In, Disposal, Range/Oven: Built-In
Heating Forced Air, Gas: Central
Cooling Central Air
Flooring Carpet, Hardwood, Laminate, Tile
Equipment Storage Shed(s)
Fireplace false
Window Features Blinds,Drapes
Appliance Microwave
Exterior
Exterior Feature Lighting, Sliding Glass Doors
Garage Spaces 2.0
Utilities Available Natural Gas Connected, Electricity Connected, Sewer Connected, Sewer: Public, Water Connected
View Y/N Yes
View Mountain(s)
Roof Type Asphalt
Present Use Single Family
Topography Cul-de-Sac, Fenced: Full, Road: Paved, Sidewalks, Sprinkler: Auto-Full, View: Mountain
Total Parking Spaces 2
Private Pool false
Building
Lot Description Cul-De-Sac, Fenced: Full, Road: Paved, Sidewalks, Sprinkler: Auto-Full, View: Mountain
Story 3
Sewer Sewer: Connected, Sewer: Public
Water Culinary
Structure Type Stone
New Construction No
Construction Status Blt./Standing
Schools
Elementary Schools Legacy
Middle Schools American Fork
High Schools American Fork
School District Alpine
Others
Senior Community No
Tax ID 41-405-0012
Acceptable Financing Cash, Conventional, FHA, VA Loan
Horse Property No
Listing Terms Cash, Conventional, FHA, VA Loan
Financing Conventional
Read Less Info
Want to know what your home might be worth? Contact us for a FREE valuation!

Our team is ready to help you sell your home for the highest possible price ASAP
Bought with Valley Vu Realty








