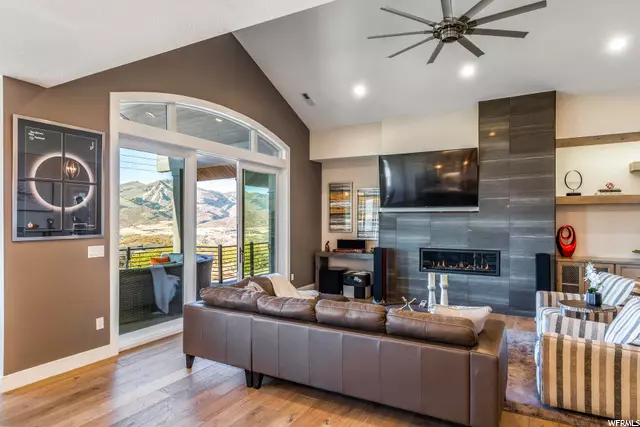$1,950,000
$2,000,000
2.5%For more information regarding the value of a property, please contact us for a free consultation.
5 Beds
7 Baths
6,081 SqFt
SOLD DATE : 12/03/2020
Key Details
Sold Price $1,950,000
Property Type Single Family Home
Sub Type Single Family Residence
Listing Status Sold
Purchase Type For Sale
Square Footage 6,081 sqft
Price per Sqft $320
Subdivision Forevermore
MLS Listing ID 1705213
Sold Date 12/03/20
Style Stories: 2
Bedrooms 5
Full Baths 5
Half Baths 2
Construction Status Blt./Standing
HOA Fees $128/mo
HOA Y/N Yes
Abv Grd Liv Area 3,238
Year Built 2016
Annual Tax Amount $9,928
Lot Size 0.450 Acres
Acres 0.45
Lot Dimensions 0.0x0.0x0.0
Property Description
This spectacular home has truly the best floor plan, quality and views for the money in the entire Park City area. Enjoy spectacular views of Deer Valley ski runs on Mt. Baldy, Mt. Timpanogos and the Jordanelle Reservoir, all priced below replacement value. The floor plan flows seamlessly throughout the main floor, with two master suites taking in the vistas. Dwell outside on the private decks off of the family room and master suite. The master bedroom's large walk-in closet flows into a beautiful laundry room for convenience. A large private office with deck for your essential at-home work needs complete the upper floor. On the walkout lower level be fully entertained at the bar, family room and exquisite wine room. Hosting family and friends? There is plenty of room in the en suite bedrooms. If you enjoy at home fitness, a spacious bedroom/fitness room awaits you with a full bathroom. Walk out to another private patio and Hot Springs hot tub with ionizer and soak after a day on the slopes or golf course. There is even an additional laundry room for convenience. Seeking some afternoon shade but still want to enjoy outdoors? A lovely private patio awaits you with mountain views and a grill for all year barbecues. Make an appointment to see this stunner today!
Location
State UT
County Wasatch
Zoning Single-Family
Rooms
Basement Walk-Out Access
Main Level Bedrooms 2
Interior
Interior Features Bar: Wet, Bath: Master, Bath: Sep. Tub/Shower, Closet: Walk-In, Disposal, Great Room, Oven: Double, Oven: Wall, Range: Gas, Range/Oven: Built-In, Vaulted Ceilings
Heating Forced Air, Gas: Central
Cooling Central Air
Flooring Carpet, Hardwood, Tile
Fireplaces Number 3
Equipment Hot Tub, Humidifier, Window Coverings
Fireplace true
Window Features Blinds,Shades
Appliance Dryer, Gas Grill/BBQ, Microwave, Range Hood, Refrigerator, Satellite Dish, Washer, Water Softener Owned
Exterior
Exterior Feature Basement Entrance, Deck; Covered, Double Pane Windows, Sliding Glass Doors, Walkout
Garage Spaces 3.0
Utilities Available Natural Gas Connected, Electricity Connected, Sewer Connected, Sewer: Public, Water Connected
Amenities Available Pets Permitted
Waterfront No
View Y/N Yes
View Lake, Mountain(s)
Roof Type Asphalt,Metal
Present Use Single Family
Topography View: Lake, View: Mountain, Drip Irrigation: Auto-Full
Total Parking Spaces 3
Private Pool false
Building
Lot Description View: Lake, View: Mountain, Drip Irrigation: Auto-Full
Faces South
Story 3
Sewer Sewer: Connected, Sewer: Public
Water Culinary
New Construction No
Construction Status Blt./Standing
Schools
Elementary Schools None/Other
Middle Schools Wasatch
High Schools Wasatch
School District Wasatch
Others
HOA Name Deborah Larsen
Senior Community No
Tax ID 00-0020-9674
Acceptable Financing Cash, Conventional
Horse Property No
Listing Terms Cash, Conventional
Financing Cash
Read Less Info
Want to know what your home might be worth? Contact us for a FREE valuation!

Our team is ready to help you sell your home for the highest possible price ASAP
Bought with Equity Real Estate (St Geo)








