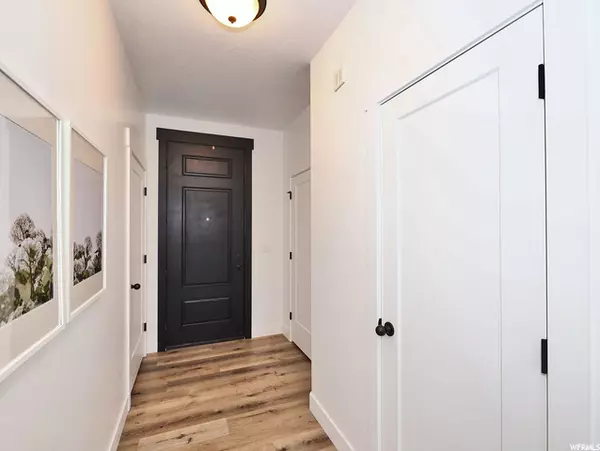$400,000
$390,000
2.6%For more information regarding the value of a property, please contact us for a free consultation.
4 Beds
3 Baths
2,737 SqFt
SOLD DATE : 11/05/2020
Key Details
Sold Price $400,000
Property Type Single Family Home
Sub Type Single Family Residence
Listing Status Sold
Purchase Type For Sale
Square Footage 2,737 sqft
Price per Sqft $146
Subdivision Silverlake
MLS Listing ID 1707167
Sold Date 11/05/20
Style Stories: 2
Bedrooms 4
Full Baths 2
Half Baths 1
Construction Status Blt./Standing
HOA Fees $40/mo
HOA Y/N Yes
Abv Grd Liv Area 1,870
Year Built 2018
Annual Tax Amount $1,613
Lot Size 3,049 Sqft
Acres 0.07
Lot Dimensions 0.0x0.0x0.0
Property Description
***Multiple Offers*** HIGHEST AND BEST FRIDAY, OCT. 16th AT 3pm Silverlake has all the community and convenience you could ever want. But check out these upgrades. The kitchen is at once luxurious and comfortable. Stylish quartz counters and bold lighting accents offset the muted custom cabinetry and tile backsplash. The main floor has nine-foot ceilings and large open spaces to gather and entertain your loved ones. You'll feel right at home in any one of the upper story's four spacious bedrooms. The owner's suite has vaulted ceilings and a large bath with luxury appointments throughout. The basement is large and ready for your finishing touches. Eagle Mountain Ranches is close to Costco, Smith's, Fat Cat's, Redwood Road, Mountain View Parkway, Thanksgiving Point, and so much more. Square footage per UC recorder; buyer-broker to verify all info.
Location
State UT
County Utah
Area Am Fork; Hlnd; Lehi; Saratog.
Zoning Single-Family
Rooms
Basement Full
Primary Bedroom Level Floor: 2nd
Master Bedroom Floor: 2nd
Interior
Interior Features Bath: Master, Bath: Sep. Tub/Shower, Closet: Walk-In, Disposal, Kitchen: Updated, Oven: Gas, Range/Oven: Built-In, Vaulted Ceilings
Heating Forced Air, Gas: Central
Cooling Central Air
Flooring Carpet, Laminate, Tile, Vinyl
Fireplace false
Window Features Blinds,Part
Appliance Ceiling Fan, Microwave, Range Hood
Laundry Electric Dryer Hookup
Exterior
Exterior Feature Double Pane Windows, Entry (Foyer), Porch: Open, Sliding Glass Doors, Patio: Open
Garage Spaces 2.0
Utilities Available Natural Gas Connected, Electricity Connected, Sewer Connected, Sewer: Public, Water Connected
Amenities Available Clubhouse, Pet Rules, Pets Permitted, Picnic Area, Playground
View Y/N Yes
View Mountain(s)
Roof Type Asphalt
Present Use Single Family
Topography Fenced: Part, Sprinkler: Auto-Full, Terrain, Flat, View: Mountain, Drip Irrigation: Auto-Part, Private
Porch Porch: Open, Patio: Open
Total Parking Spaces 4
Private Pool false
Building
Lot Description Fenced: Part, Sprinkler: Auto-Full, View: Mountain, Drip Irrigation: Auto-Part, Private
Faces East
Story 3
Sewer Sewer: Connected, Sewer: Public
Water Culinary
Structure Type Cement Siding
New Construction No
Construction Status Blt./Standing
Schools
Elementary Schools Thunder Ridge
Middle Schools Vista Heights Middle School
High Schools Westlake
School District Alpine
Others
HOA Name Advance Comm Services
Senior Community No
Tax ID 66-564-0072
Acceptable Financing Cash, Conventional, FHA, VA Loan
Horse Property No
Listing Terms Cash, Conventional, FHA, VA Loan
Financing Conventional
Read Less Info
Want to know what your home might be worth? Contact us for a FREE valuation!

Our team is ready to help you sell your home for the highest possible price ASAP
Bought with TMG Realty







