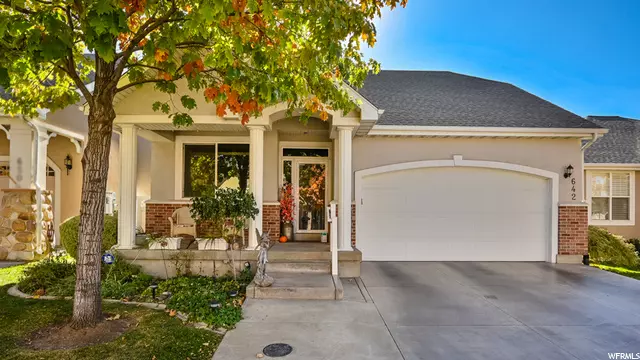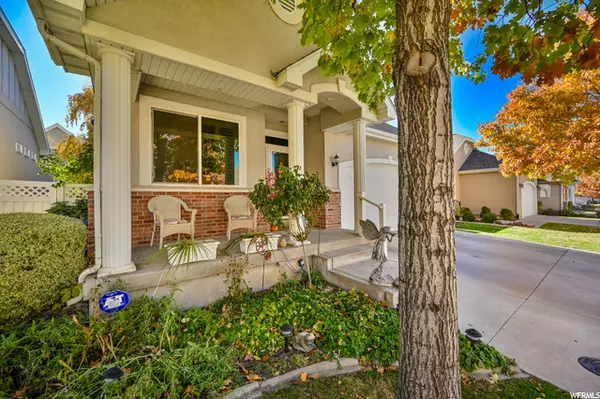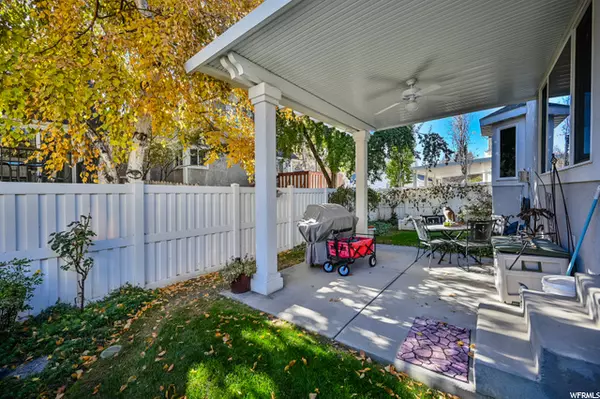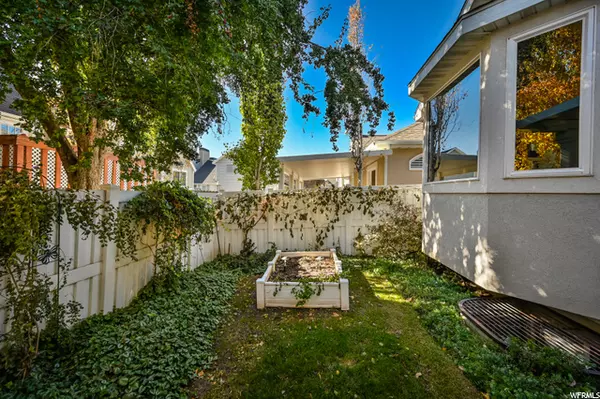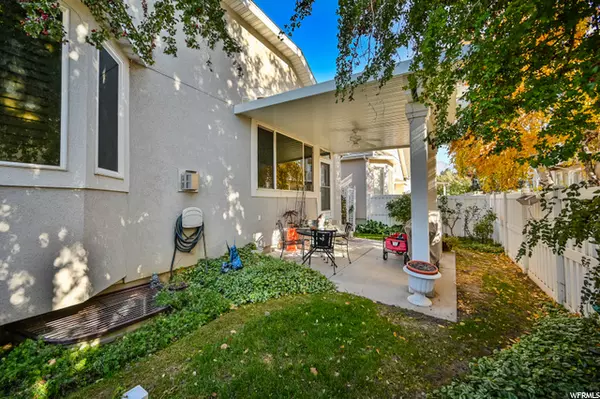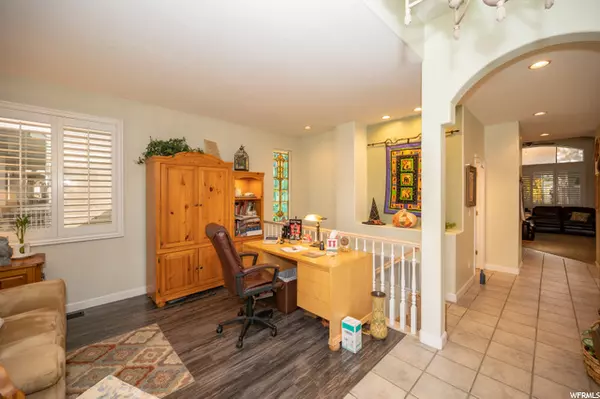$445,900
$449,900
0.9%For more information regarding the value of a property, please contact us for a free consultation.
3 Beds
3 Baths
2,848 SqFt
SOLD DATE : 12/09/2020
Key Details
Sold Price $445,900
Property Type Single Family Home
Sub Type Single Family Residence
Listing Status Sold
Purchase Type For Sale
Square Footage 2,848 sqft
Price per Sqft $156
Subdivision Homestead Village Ph
MLS Listing ID 1710125
Sold Date 12/09/20
Style Rambler/Ranch
Bedrooms 3
Full Baths 2
Half Baths 1
Construction Status Blt./Standing
HOA Fees $195/mo
HOA Y/N Yes
Abv Grd Liv Area 1,375
Year Built 2000
Annual Tax Amount $2,580
Lot Size 3,920 Sqft
Acres 0.09
Lot Dimensions 0.0x0.0x0.0
Property Description
The perfect single level living home that you've been waiting for! This is one of the biggest homes in this amazing 55+ Gated community and offers the best of a low-maintenance lifestyle. The HOA covers just about everything including landscaping, snow removal (driveway too) pool, common area water, and a roofing allowance if you ever need it. This home has everything you need for main level living including an open den/office at the front of the home, and then a 1/2 bath for guests, before entering into the open concept living area with room for plenty of people in the kitchen, or at the dining table and living room. Mud room offers garage access and laundry. The basement has so much more to offer with another huge living room and 2 additional bedrooms for when family comes to visit. A/c and furnace is just 1 year old! Garage is also 2 feet deeper to fit a truck. This home is one of the best in the neighborhood!
Location
State UT
County Salt Lake
Area Murray; Taylorsvl; Midvale
Zoning Single-Family
Rooms
Basement Full
Primary Bedroom Level Floor: 1st
Master Bedroom Floor: 1st
Main Level Bedrooms 1
Interior
Interior Features Bath: Master, Den/Office, Kitchen: Second
Heating Forced Air
Cooling Central Air
Flooring Carpet, Laminate, Tile
Fireplaces Number 1
Fireplace true
Window Features Blinds,Plantation Shutters
Appliance Ceiling Fan, Microwave
Exterior
Exterior Feature Deck; Covered, Double Pane Windows, Patio: Covered, Secured Parking, Storm Doors
Garage Spaces 2.0
Community Features Clubhouse
Utilities Available Natural Gas Connected, Electricity Connected, Sewer Connected, Sewer: Public, Water Connected
Amenities Available Cable TV, Clubhouse, Controlled Access, Gated, Fitness Center, Insurance, Maintenance, Pet Rules, Pets Permitted, Pool, Snow Removal, Trash
View Y/N No
Roof Type Asphalt
Present Use Single Family
Topography Fenced: Full, Road: Paved, Sprinkler: Auto-Full
Accessibility Accessible Doors, Accessible Hallway(s), Ground Level, Single Level Living
Porch Covered
Total Parking Spaces 4
Private Pool false
Building
Lot Description Fenced: Full, Road: Paved, Sprinkler: Auto-Full
Story 2
Sewer Sewer: Connected, Sewer: Public
Water Culinary
Structure Type Brick,Stucco
New Construction No
Construction Status Blt./Standing
Schools
Elementary Schools East Midvale
Middle Schools Midvale
High Schools Hillcrest
School District Canyons
Others
HOA Name Jennifer Luce
HOA Fee Include Cable TV,Insurance,Maintenance Grounds,Trash
Senior Community Yes
Tax ID 22-30-230-007
Acceptable Financing Cash, Conventional, FHA, VA Loan
Horse Property No
Listing Terms Cash, Conventional, FHA, VA Loan
Financing Cash
Read Less Info
Want to know what your home might be worth? Contact us for a FREE valuation!

Our team is ready to help you sell your home for the highest possible price ASAP
Bought with Windermere Real Estate (Holladay)



