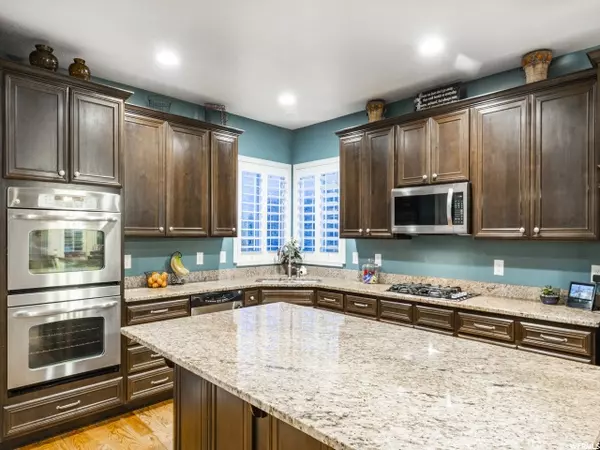$725,000
$699,900
3.6%For more information regarding the value of a property, please contact us for a free consultation.
6 Beds
4 Baths
4,366 SqFt
SOLD DATE : 11/30/2020
Key Details
Sold Price $725,000
Property Type Single Family Home
Sub Type Single Family Residence
Listing Status Sold
Purchase Type For Sale
Square Footage 4,366 sqft
Price per Sqft $166
Subdivision Ivory Crossing No 5
MLS Listing ID 1711158
Sold Date 11/30/20
Style Stories: 2
Bedrooms 6
Full Baths 2
Half Baths 1
Three Quarter Bath 1
Construction Status Blt./Standing
HOA Fees $60/mo
HOA Y/N Yes
Abv Grd Liv Area 2,890
Year Built 2010
Annual Tax Amount $3,648
Lot Size 0.290 Acres
Acres 0.29
Lot Dimensions 0.0x0.0x0.0
Property Description
Multiple offers! Highest and best by Friday 11/6 1:00 PM. See agent remarks. Simply Stunning! Located in highly sought after Ivory Crossing just minutes to neighborhood pool, kiddie pool, clubhouse & 2 huge parks. This impressive home is nestled in a quiet cul-de-sac with amazing unobstructed mountain views! Boasting an elegant formal entry, spectacular staircase and timeless hardwood floors. Gorgeous gourmet kitchen w/ granite countertops, double ovens, stainless steel appliances, gas range, pantry for storage, breakfast nook and island for entertaining. Bright & open concept floor plan w/ main floor office, formal living and family room w/ warming gas fire place. Beautiful plantation shutters throughout, new stylish 3 tone paint & fresh new carpet. Grand master suite w/ extended bay window, granite countertops, dbl vanity, jetted tub, separate shower and large walk-in closet. Convenient 2nd-floor laundry near bedrooms. Fully finished basement w/ awesome kitchenette area including sink, fridge and microwave. Private gym (or 6th bedroom), large bedrooms & under the stairs play area for kids. Huge family room & game area, dimmer switches & roughed for surround sound. Walk out to your amazing backyard oasis featuring custom tiered decks, bench seating, large patio space and your very own soothing Bullfrog hot tub for those cold winter nights. (5 man w/ 2 loungers). Did I mention the views?!! Professionally landscaped w/ stone steps, pathways, and rock retaining walls. Cement curbing, mature garden boxes, fruit trees & gas grill included. Also, newly painted exterior. Nice finished 3 car garage with built-in shelving for storage. Original owners! No pets, smoke or shoes in the home. Immaculate inside and out! Ivory Crossing offers incredible amenities: pool, kiddie pool, clubhouse parks & picnic areas. Just minutes to restaurants, shopping & entertainment at The District. You will love coming home!!
Location
State UT
County Salt Lake
Area Wj; Sj; Rvrton; Herriman; Bingh
Zoning Single-Family
Rooms
Basement Full
Primary Bedroom Level Floor: 2nd
Master Bedroom Floor: 2nd
Interior
Interior Features Bar: Dry, Bath: Master, Bath: Sep. Tub/Shower, Closet: Walk-In, Den/Office, Disposal, Gas Log, Jetted Tub, Kitchen: Second, Oven: Double, Range: Gas, Range/Oven: Built-In, Vaulted Ceilings, Granite Countertops
Heating Forced Air, Gas: Central
Cooling Central Air
Flooring Carpet, Hardwood, Tile
Fireplaces Number 1
Equipment Hot Tub, Window Coverings
Fireplace true
Window Features Full,Plantation Shutters
Appliance Gas Grill/BBQ, Microwave
Exterior
Exterior Feature Double Pane Windows, Lighting, Porch: Open
Garage Spaces 3.0
Community Features Clubhouse
Utilities Available Natural Gas Connected, Electricity Connected, Sewer Connected, Water Connected
Amenities Available Picnic Area, Playground, Pool
View Y/N Yes
View Mountain(s), Valley
Roof Type Asphalt
Present Use Single Family
Topography Cul-de-Sac, Fenced: Full, Sidewalks, Sprinkler: Auto-Full, View: Mountain, View: Valley
Porch Porch: Open
Total Parking Spaces 3
Private Pool false
Building
Lot Description Cul-De-Sac, Fenced: Full, Sidewalks, Sprinkler: Auto-Full, View: Mountain, View: Valley
Faces North
Story 3
Sewer Sewer: Connected
Water Culinary
Structure Type Brick,Stucco
New Construction No
Construction Status Blt./Standing
Schools
Elementary Schools Elk Meadows
Middle Schools Elk Ridge
High Schools Bingham
School District Jordan
Others
HOA Name HOA Stratagies
Senior Community No
Tax ID 27-20-229-008
Acceptable Financing Cash, Conventional, FHA, VA Loan
Horse Property No
Listing Terms Cash, Conventional, FHA, VA Loan
Financing Conventional
Read Less Info
Want to know what your home might be worth? Contact us for a FREE valuation!

Our team is ready to help you sell your home for the highest possible price ASAP
Bought with Summit Sotheby's International Realty








