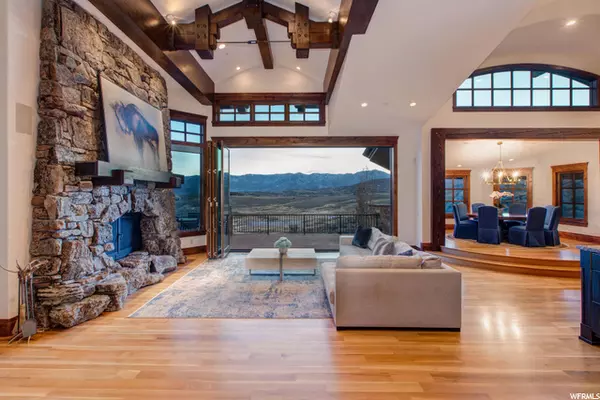$4,800,000
$4,900,000
2.0%For more information regarding the value of a property, please contact us for a free consultation.
5 Beds
6 Baths
8,426 SqFt
SOLD DATE : 12/10/2020
Key Details
Sold Price $4,800,000
Property Type Single Family Home
Sub Type Single Family Residence
Listing Status Sold
Purchase Type For Sale
Square Footage 8,426 sqft
Price per Sqft $569
Subdivision Goshawk Ranch
MLS Listing ID 1711204
Sold Date 12/10/20
Style Rambler/Ranch
Bedrooms 5
Full Baths 3
Half Baths 1
Three Quarter Bath 2
Construction Status Blt./Standing
HOA Fees $433/ann
HOA Y/N Yes
Abv Grd Liv Area 4,192
Year Built 2008
Annual Tax Amount $24,081
Lot Size 15.880 Acres
Acres 15.88
Lot Dimensions 0.0x0.0x0.0
Property Description
This Michael Upwall designed estate has a commanding mountain presence on approximately 16 acres with dramatic ski run views. The two-story home offers airy and thoughtful interiors crafted from timber and stone. The great room is a cozy retreat with its beamed ceiling, huge stone fireplace, vast windows, including an accordion slider and leads out to a covered terrace facing the mountains. The fully equipped kitchen is situated between the great room and formal dining for easy entertaining. Each of the four bedrooms has its own luxury ensuite bathroom, and the master suite is ideally located on the main level. The barns second level can be a guest apartment, studio or hang out space. The property is surrounded by other homes of similar acreage, which adds to the privacy of the home, and allows for amazing viewing of the mountain vistas and wandering wildlife.
Location
State UT
County Summit
Area Park City; Kimball Jct; Smt Pk
Zoning Single-Family
Rooms
Basement Full, Walk-Out Access
Primary Bedroom Level Floor: 1st
Master Bedroom Floor: 1st
Main Level Bedrooms 2
Interior
Interior Features Accessory Apt, Alarm: Fire, Alarm: Security, Bar: Wet, Bath: Master, Central Vacuum, Den/Office, Disposal, Great Room, Intercom, Mother-in-Law Apt., Oven: Double, Range: Gas, Range/Oven: Built-In, Vaulted Ceilings, Granite Countertops
Heating Forced Air, Gas: Central, Radiant Floor
Cooling Central Air
Flooring Carpet, Hardwood, Cork, Travertine
Fireplaces Number 7
Equipment Alarm System, Basketball Standard, Hot Tub, Humidifier, Storage Shed(s), Workbench, Trampoline
Fireplace true
Appliance Ceiling Fan, Dryer, Freezer, Gas Grill/BBQ, Microwave, Range Hood, Refrigerator, Satellite Equipment, Satellite Dish, Washer, Water Softener Owned
Exterior
Exterior Feature Barn, Entry (Foyer), Horse Property, Lighting, Porch: Open, Sliding Glass Doors, Storm Doors, Storm Windows, Walkout, Patio: Open
Garage Spaces 5.0
Utilities Available Natural Gas Connected, Electricity Connected, Sewer Connected, Sewer: Septic Tank, Water Connected
Amenities Available Insurance, Maintenance, Pets Permitted, Snow Removal
Waterfront No
View Y/N Yes
View Mountain(s), Valley
Roof Type Metal
Present Use Single Family
Topography Fenced: Part, Road: Paved, Sprinkler: Auto-Part, Terrain: Grad Slope, View: Mountain, View: Valley, Private
Porch Porch: Open, Patio: Open
Total Parking Spaces 12
Private Pool false
Building
Lot Description Fenced: Part, Road: Paved, Sprinkler: Auto-Part, Terrain: Grad Slope, View: Mountain, View: Valley, Private
Faces South
Story 2
Sewer Sewer: Connected, Septic Tank
Water Culinary, Private
Structure Type Cedar,Stone
New Construction No
Construction Status Blt./Standing
Schools
Elementary Schools Trailside
Middle Schools Ecker Hill
High Schools Park City
School District Park City
Others
HOA Name Laurie Zeller
HOA Fee Include Insurance,Maintenance Grounds
Senior Community No
Tax ID GRSPA-11
Security Features Fire Alarm,Security System
Acceptable Financing Cash, Conventional
Horse Property Yes
Listing Terms Cash, Conventional
Financing Conventional
Read Less Info
Want to know what your home might be worth? Contact us for a FREE valuation!

Our team is ready to help you sell your home for the highest possible price ASAP
Bought with Summit Sotheby's International Realty








