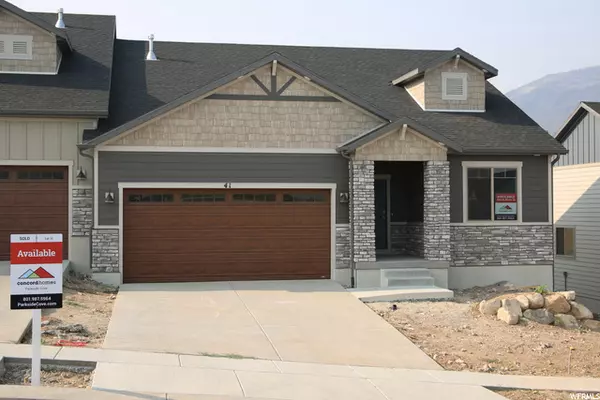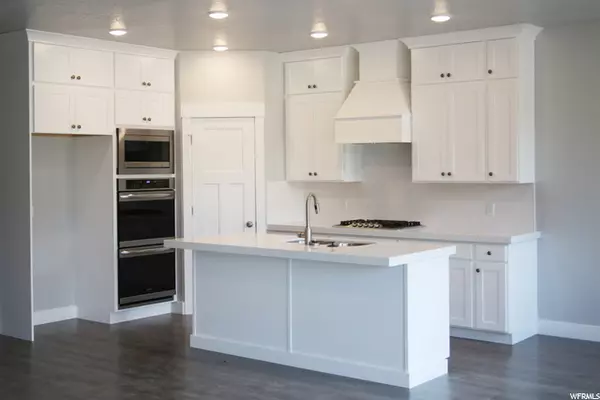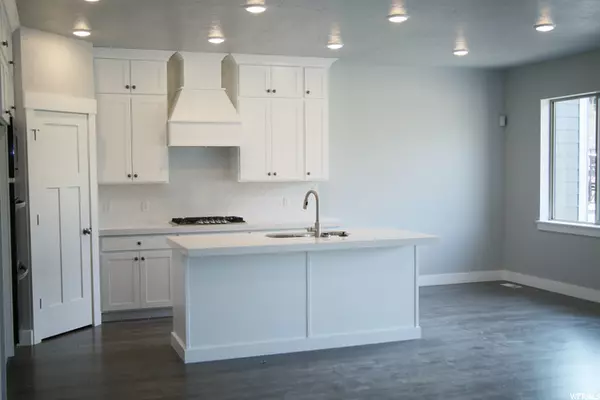$414,999
$414,999
For more information regarding the value of a property, please contact us for a free consultation.
2 Beds
2 Baths
3,226 SqFt
SOLD DATE : 01/07/2021
Key Details
Sold Price $414,999
Property Type Multi-Family
Sub Type Twin
Listing Status Sold
Purchase Type For Sale
Square Footage 3,226 sqft
Price per Sqft $128
Subdivision Parkside Cove
MLS Listing ID 1696379
Sold Date 01/07/21
Style Rambler/Ranch
Bedrooms 2
Full Baths 1
Three Quarter Bath 1
Construction Status Blt./Standing
HOA Fees $225/mo
HOA Y/N Yes
Abv Grd Liv Area 1,626
Year Built 2020
Annual Tax Amount $2,000
Lot Size 2,178 Sqft
Acres 0.05
Lot Dimensions 0.0x0.0x0.0
Property Description
Welcome home! Spectacular brand new, light, bright and open concept with main floor living & loads of natural light. Crisp, clean white cabinetry gourmet kitchen with massive walk in pantry, double stainless steel ovens, 5 burner gas cooktop beneath lovely wood hood and tiled backsplash. Beautiful deck with wonderful mountain views perfect for summer bbq. Spacious master bed and bathroom with double sinks, beautifully tiled walk in shower and closet. Easy to clean laminate flooring throughout main living area. The basement is light & bright daylight with a walkout to a covered patio, doubling your entertaining area that leads to the fully landscaped and maintained yard. You'll love maintenance free living, snow removal, the community pickleball court and pavilion with gorgeous views of Mount Loafer in this 55+ neighborhood.
Location
State UT
County Utah
Area Payson; Elk Rg; Salem; Wdhil
Zoning Multi-Family
Rooms
Basement Daylight, Full, Walk-Out Access
Primary Bedroom Level Floor: 1st
Master Bedroom Floor: 1st
Main Level Bedrooms 2
Interior
Interior Features Alarm: Security, Bath: Master, Closet: Walk-In, Great Room, Oven: Double, Range: Countertop, Range: Gas, Silestone Countertops
Cooling Central Air
Flooring Carpet, Laminate, Tile
Equipment Alarm System
Fireplace false
Window Features None
Appliance Ceiling Fan, Microwave, Range Hood
Laundry Electric Dryer Hookup
Exterior
Exterior Feature Basement Entrance, Double Pane Windows, Patio: Covered, Sliding Glass Doors, Walkout
Garage Spaces 2.0
Utilities Available Natural Gas Connected, Electricity Connected, Sewer Connected, Water Connected
Amenities Available Maintenance, Pets Permitted, Picnic Area, Snow Removal
View Y/N Yes
View Mountain(s)
Roof Type Asphalt
Present Use Residential
Topography Sprinkler: Auto-Full, View: Mountain
Accessibility Single Level Living
Porch Covered
Total Parking Spaces 2
Private Pool false
Building
Lot Description Sprinkler: Auto-Full, View: Mountain
Story 2
Sewer Sewer: Connected
Water Culinary
Structure Type Asphalt,Stone,Cement Siding
New Construction No
Construction Status Blt./Standing
Schools
Elementary Schools Salem
Middle Schools Salem Jr
High Schools Salem Hills
School District Nebo
Others
HOA Name Suzanne Peterson
HOA Fee Include Maintenance Grounds
Senior Community Yes
Tax ID 49-849-0013
Security Features Security System
Acceptable Financing Cash, Conventional, VA Loan
Horse Property No
Listing Terms Cash, Conventional, VA Loan
Financing Conventional
Read Less Info
Want to know what your home might be worth? Contact us for a FREE valuation!

Our team is ready to help you sell your home for the highest possible price ASAP
Bought with Realtypath LLC (South Valley)








