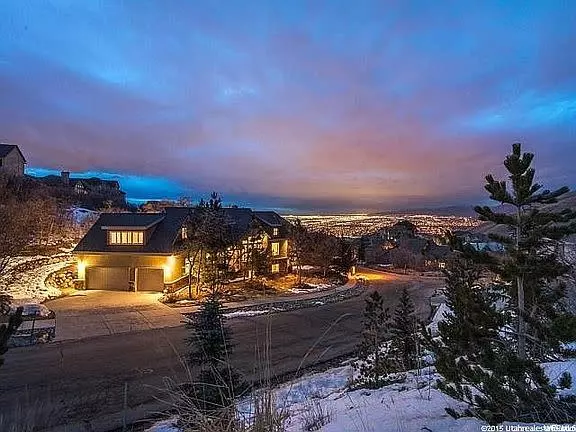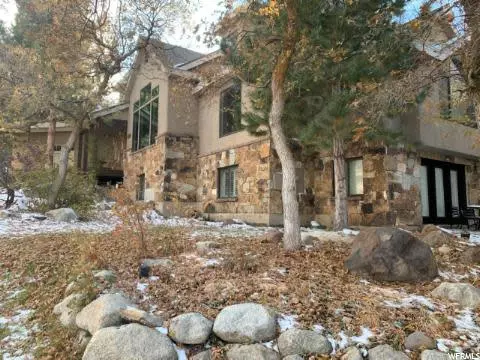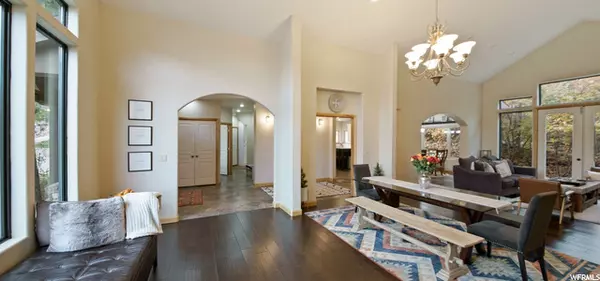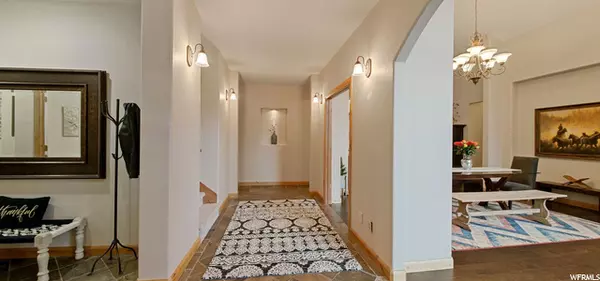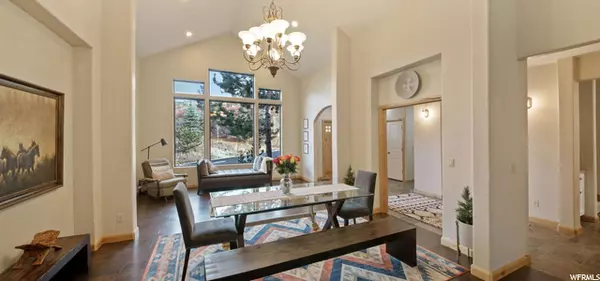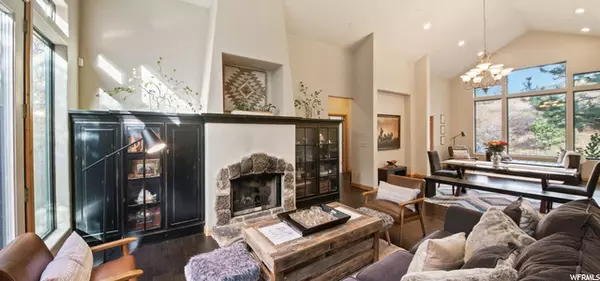$895,000
$895,000
For more information regarding the value of a property, please contact us for a free consultation.
6 Beds
4 Baths
6,955 SqFt
SOLD DATE : 01/11/2021
Key Details
Sold Price $895,000
Property Type Single Family Home
Sub Type Single Family Residence
Listing Status Sold
Purchase Type For Sale
Square Footage 6,955 sqft
Price per Sqft $128
Subdivision Oak Vista # 1 At Sun
MLS Listing ID 1711563
Sold Date 01/11/21
Style Stories: 2
Bedrooms 6
Full Baths 3
Half Baths 1
Construction Status Blt./Standing
HOA Fees $133/mo
HOA Y/N Yes
Abv Grd Liv Area 4,055
Year Built 2000
Annual Tax Amount $4,487
Lot Size 0.470 Acres
Acres 0.47
Lot Dimensions 0.0x0.0x0.0
Property Description
Former Parade of Homes gem situated on nearly a half acre in picturesque Suncrest! Located on a quiet street within walking distance to Suncrest's Ridge Cafe, amenities (pool, lazy river, gym, sports courts) and school bus stops. Sheltered from canyon winds and protected from hot afternoon sun. Mature landscaping and mountain views from every window. Upscale, luxurious finishes throughout. Highlights include a quiet office with built-ins, kitchenette, theater room, and equipped gym. Square footage figures are provided as a courtesy estimate only. Buyer is advised to obtain an independent measurement.
Location
State UT
County Salt Lake
Area Sandy; Draper; Granite; Wht Cty
Rooms
Other Rooms Workshop
Basement Daylight, Entrance, Full, Walk-Out Access
Main Level Bedrooms 1
Interior
Interior Features Alarm: Fire, Bar: Wet, Bath: Master, Bath: Sep. Tub/Shower, Central Vacuum, Closet: Walk-In, Den/Office, Disposal, Floor Drains, French Doors, Gas Log, Great Room, Jetted Tub, Kitchen: Updated, Oven: Double, Oven: Gas, Oven: Wall, Range: Countertop, Range: Gas, Vaulted Ceilings, Instantaneous Hot Water, Low VOC Finishes, Granite Countertops, Theater Room
Cooling Central Air, Natural Ventilation
Flooring Carpet, Hardwood, Tile, Slate
Fireplaces Number 2
Equipment Window Coverings, Workbench, Projector
Fireplace true
Appliance Ceiling Fan, Portable Dishwasher, Dryer, Electric Air Cleaner, Microwave, Refrigerator, Washer, Water Softener Owned
Laundry Electric Dryer Hookup
Exterior
Exterior Feature Attic Fan, Basement Entrance, Deck; Covered, Double Pane Windows, Entry (Foyer), Patio: Covered
Garage Spaces 3.0
Carport Spaces 4
Community Features Clubhouse
Utilities Available Natural Gas Connected, Electricity Connected, Sewer Connected, Sewer: Public, Water Connected
Amenities Available Biking Trails, Cable TV, Clubhouse, Fitness Center, Hiking Trails, Maintenance, Pets Permitted, Picnic Area, Playground, Pool, Snow Removal
View Y/N Yes
View Mountain(s), Valley
Roof Type Asphalt,Pitched,Membrane
Present Use Single Family
Topography Curb & Gutter, Road: Paved, Secluded Yard, Sidewalks, Sprinkler: Auto-Part, Terrain, Flat, Terrain: Grad Slope, Terrain: Hilly, Terrain: Mountain, Terrain: Steep Slope, View: Mountain, View: Valley, Wooded, Private
Porch Covered
Total Parking Spaces 11
Private Pool false
Building
Lot Description Curb & Gutter, Road: Paved, Secluded, Sidewalks, Sprinkler: Auto-Part, Terrain: Grad Slope, Terrain: Hilly, Terrain: Mountain, Terrain: Steep Slope, View: Mountain, View: Valley, Wooded, Private
Story 3
Sewer Sewer: Connected, Sewer: Public
Water Culinary, Irrigation: Pressure
Structure Type Asphalt,Brick,Cedar,Stone,Stucco
New Construction No
Construction Status Blt./Standing
Schools
Elementary Schools Ridgeline
Middle Schools Timberline
High Schools Lone Peak
School District Alpine
Others
HOA Name Suncrest Owners Associati
HOA Fee Include Cable TV,Maintenance Grounds
Senior Community No
Tax ID 34-09-451-008
Security Features Fire Alarm
Acceptable Financing Cash, Conventional, FHA
Horse Property No
Listing Terms Cash, Conventional, FHA
Financing Conventional
Read Less Info
Want to know what your home might be worth? Contact us for a FREE valuation!

Our team is ready to help you sell your home for the highest possible price ASAP
Bought with EXP Realty, LLC



