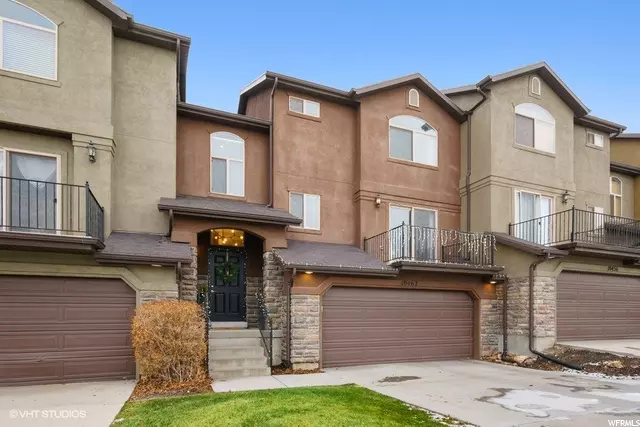$330,000
$319,900
3.2%For more information regarding the value of a property, please contact us for a free consultation.
3 Beds
3 Baths
1,672 SqFt
SOLD DATE : 01/11/2021
Key Details
Sold Price $330,000
Property Type Townhouse
Sub Type Townhouse
Listing Status Sold
Purchase Type For Sale
Square Footage 1,672 sqft
Price per Sqft $197
Subdivision The Cedars
MLS Listing ID 1717148
Sold Date 01/11/21
Style Townhouse; Row-mid
Bedrooms 3
Full Baths 2
Half Baths 1
Construction Status Blt./Standing
HOA Fees $110/mo
HOA Y/N Yes
Abv Grd Liv Area 1,432
Year Built 2004
Annual Tax Amount $1,451
Lot Size 1,306 Sqft
Acres 0.03
Lot Dimensions 0.0x0.0x0.0
Property Description
MULTIPLE OFFERS RECEIVED... HIGHEST & BEST BY 5:00 PM, MONDAY, DEC 21. CHARMING UPDATED TOWNHOME IN CEDAR HILLS! Step up to this Luxury Town Home with 3 Bedrooms, & 3 Baths, on the East Bench of Cedar Hills & you'll feel like you're on a Magic Carpet Ride! It is nestled up against the Foothills adjacent to AF Canyon. This Spacious Home invites Natural Light at 2 levels to show off the Stunning Mountain & Valley Views, is Fully Staged & will delight your senses from tip to toe! Features: 9 Ft Ceilings with New Modern Lighting throughout, Elegant Living Room, Lovely Kitchen with New Granite Counters, New Snazzy Tile Backsplash, & Spacious Dining Area. Take your Carpet Ride upstairs to the Spacious Master Suite with Vaulted Ceilings, & Plush New Carpet, Beautiful Master Bath with New Quartz Counters & Sink, Walk-in Closet, & Inviting Garden Tub. The Tidy Deck off the Master Bedroom reveals Amazing Sunsets that take your breath away! Rub the magic lamp & many other Features appear: Dura Max Waterproof Vinyl Plank Flooring to make clean up a breeze, New Quartz Counters & Sinks in all Baths & New Flooring in Bedrooms! Whisk out the Kitchen sliding door to your Private Fenced Patio that beg for your BBQ tools & outdoor furniture. In the Spring the Rose Garden will enchant you! This Home Includes Extra Storage & Tidy Workout Room adjacent to the 2 car garage. The numerous trails will delight your mountain bike enthusiast & then grab your backpack to hike up the Pristine Mountain for a refreshing getaway! A Community Playground will delight your youngsters or visitors. The HOA even includes Fast Internet to keep you well connected. This retreat is just 10 minutes from the Silicon Slopes Business District & 1-15 Freeway. So inviting to consider, yet Make your Genie Offer Quickly or Poof, like Magic, It Will Disappear! See you at the Open House!
Location
State UT
County Utah
Area Pl Grove; Lindon; Orem
Zoning Single-Family
Rooms
Basement Partial
Primary Bedroom Level Floor: 2nd
Master Bedroom Floor: 2nd
Interior
Interior Features Bath: Master, Closet: Walk-In, Disposal, Floor Drains, Kitchen: Updated, Range/Oven: Free Stdng., Vaulted Ceilings, Granite Countertops
Heating Forced Air, Gas: Central
Cooling Central Air
Flooring Carpet, Laminate, Tile
Equipment Window Coverings
Fireplace false
Window Features Blinds,Full
Appliance Portable Dishwasher, Microwave, Range Hood
Laundry Electric Dryer Hookup
Exterior
Exterior Feature Balcony, Double Pane Windows, Entry (Foyer), Lighting, Sliding Glass Doors, Patio: Open
Garage Spaces 2.0
Utilities Available Natural Gas Connected, Electricity Connected, Sewer Connected, Sewer: Public, Water Connected
Amenities Available Insurance, Maintenance, Playground, Snow Removal
View Y/N Yes
View Mountain(s), Valley
Roof Type Asphalt
Present Use Residential
Topography Curb & Gutter, Fenced: Full, Road: Paved, Secluded Yard, Sidewalks, Sprinkler: Auto-Full, Terrain: Grad Slope, View: Mountain, View: Valley
Porch Patio: Open
Total Parking Spaces 2
Private Pool false
Building
Lot Description Curb & Gutter, Fenced: Full, Road: Paved, Secluded, Sidewalks, Sprinkler: Auto-Full, Terrain: Grad Slope, View: Mountain, View: Valley
Faces West
Story 3
Sewer Sewer: Connected, Sewer: Public
Water Culinary
Structure Type Stone,Stucco
New Construction No
Construction Status Blt./Standing
Schools
Elementary Schools Cedar Ridge
Middle Schools Mt Ridge
High Schools Lone Peak
School District Alpine
Others
HOA Name Total Property Management
HOA Fee Include Insurance,Maintenance Grounds
Senior Community No
Tax ID 65-014-0210
Acceptable Financing Cash, Conventional, FHA, VA Loan
Horse Property No
Listing Terms Cash, Conventional, FHA, VA Loan
Financing Cash
Read Less Info
Want to know what your home might be worth? Contact us for a FREE valuation!

Our team is ready to help you sell your home for the highest possible price ASAP
Bought with Realtypath LLC (Home and Family)








