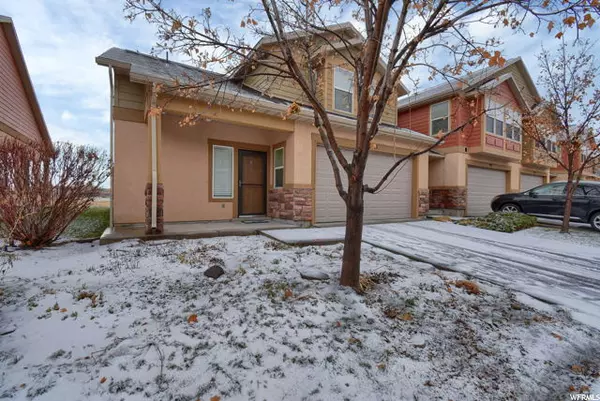$365,000
$335,000
9.0%For more information regarding the value of a property, please contact us for a free consultation.
3 Beds
3 Baths
1,844 SqFt
SOLD DATE : 01/06/2021
Key Details
Sold Price $365,000
Property Type Townhouse
Sub Type Townhouse
Listing Status Sold
Purchase Type For Sale
Square Footage 1,844 sqft
Price per Sqft $197
Subdivision Farmington Crossing
MLS Listing ID 1717264
Sold Date 01/06/21
Style Townhouse; Row-end
Bedrooms 3
Full Baths 2
Half Baths 1
Construction Status Blt./Standing
HOA Fees $185/mo
HOA Y/N Yes
Abv Grd Liv Area 1,844
Year Built 2006
Annual Tax Amount $1,892
Lot Size 2,178 Sqft
Acres 0.05
Lot Dimensions 0.0x0.0x0.0
Property Description
Spacious open townhome! (pics: click forward for home, backward for amenities) High vaulted ceilings with tons of natural light 2 car garage with a driveway. Not very many of the townhomes have a driveway for parking. HUGE bedrooms. large Master bedroom with window looking out to pond. huge closets. one bedroom fits 2 beds. The other bedroom fits a bed and a couch. jetted tub, DUAL shower heads in master shower, large alcove hallway upstairs, Brand New High End carpet. Very Quiet End Unit. Backyard faces gorgeous ponds, backyard has cement patio & grass area to bbq and enjoy. Opens to walking or biking trail and pond... No neighbors beside you on the east and no neighbors behind you. Very few backyards face the pond in this subdivision. The townhome is ON the walking trail and Feels like a retreat vacation home! Overhead high quality storage racks in garage. You never hear your neighbors. Spacious walk in laundry room. brand NEW ROOF, 2019. kids play area under the stairs. water softener. energy efficient. AMENATIES ARE AMAZING: 2 pools and 2 jacuzzis. Large Splash Pad. huge clubhouse with a gym and clubhouse reservation/space renting for only $50 by Farmington Station! Amazing location and neighborhood! Safe comfortable living. Highest and Best offers in, this beautiful townhome will move Fast! Yes we are showing Sunday as well Square footage figures are provided as a courtesy estimate only and were obtained from tax data record from MLS. Buyer is advised to obtain an independent measurement.
Location
State UT
County Davis
Area Bntfl; Nsl; Cntrvl; Wdx; Frmtn
Zoning Single-Family
Rooms
Basement None
Primary Bedroom Level Floor: 1st
Master Bedroom Floor: 1st
Main Level Bedrooms 1
Interior
Interior Features Bar: Dry, Bath: Master, Closet: Walk-In, Great Room, Jetted Tub, Kitchen: Updated, Range/Oven: Built-In, Vaulted Ceilings, Granite Countertops
Heating Forced Air, Gas: Central
Cooling Central Air
Flooring Carpet, Laminate, Tile
Fireplaces Number 1
Fireplace true
Window Features Blinds
Appliance Ceiling Fan, Portable Dishwasher, Dryer, Freezer, Microwave, Refrigerator, Washer
Laundry Electric Dryer Hookup
Exterior
Exterior Feature Double Pane Windows, Patio: Covered, Secured Parking, Sliding Glass Doors, Walkout
Garage Spaces 2.0
Community Features Clubhouse
Utilities Available Natural Gas Connected, Electricity Connected, Sewer Connected, Water Connected
Amenities Available Barbecue, Biking Trails, Clubhouse, Fitness Center, Hiking Trails, Management, Pets Permitted, Picnic Area, Playground, Pool, Snow Removal, Spa/Hot Tub
Waterfront No
View Y/N No
Present Use Residential
Accessibility Accessible Doors, Accessible Hallway(s), Accessible Electrical and Environmental Controls, Single Level Living
Porch Covered
Parking Type Secured
Total Parking Spaces 8
Private Pool false
Building
Faces North
Story 2
Sewer Sewer: Connected
Water Culinary
Structure Type Composition,Stone,Stucco
New Construction No
Construction Status Blt./Standing
Schools
Elementary Schools Knowlton
Middle Schools Farmington
High Schools Farmington
School District Davis
Others
HOA Name Kati Riding
Senior Community No
Tax ID 08-392-0054
Acceptable Financing Cash, Conventional, FHA, VA Loan
Horse Property No
Listing Terms Cash, Conventional, FHA, VA Loan
Financing Cash
Read Less Info
Want to know what your home might be worth? Contact us for a FREE valuation!

Our team is ready to help you sell your home for the highest possible price ASAP
Bought with Century 21 Gage Froerer & Associates








