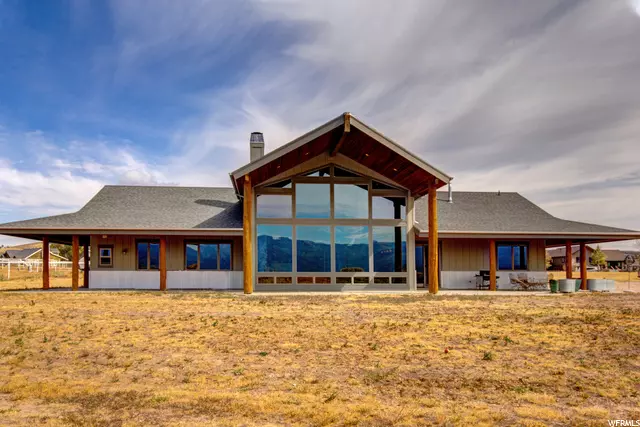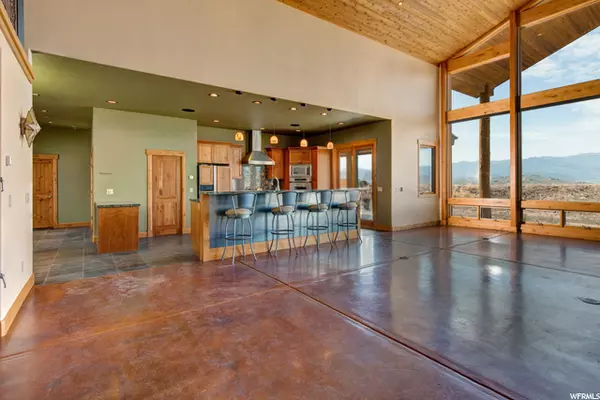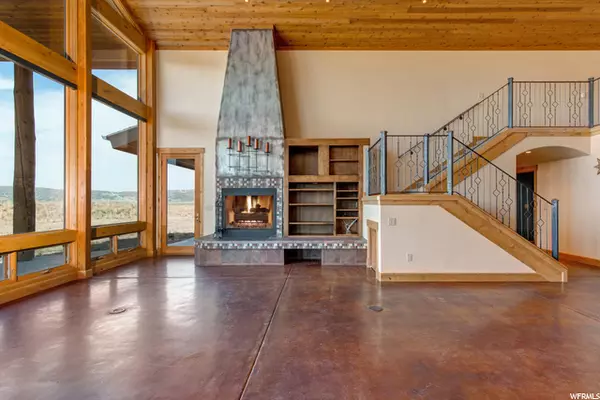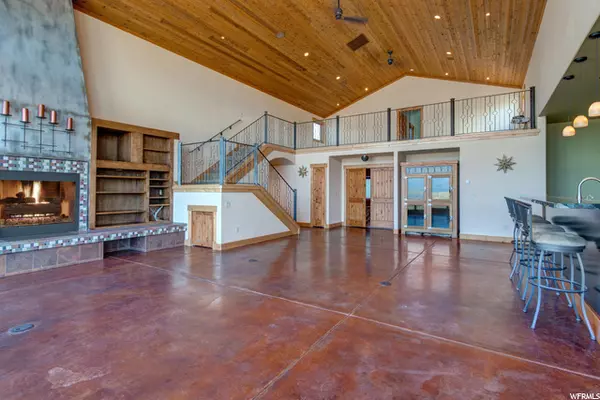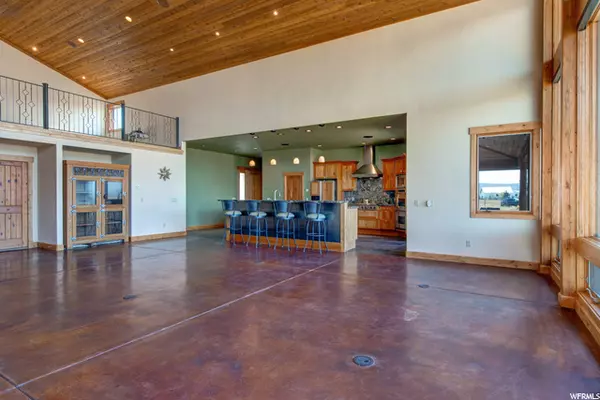$1,650,000
$1,780,000
7.3%For more information regarding the value of a property, please contact us for a free consultation.
4 Beds
4 Baths
4,509 SqFt
SOLD DATE : 01/12/2021
Key Details
Sold Price $1,650,000
Property Type Single Family Home
Sub Type Single Family Residence
Listing Status Sold
Purchase Type For Sale
Square Footage 4,509 sqft
Price per Sqft $365
Subdivision Silver Creek Estates
MLS Listing ID 1704532
Sold Date 01/12/21
Style Rambler/Ranch
Bedrooms 4
Full Baths 3
Three Quarter Bath 1
Construction Status Blt./Standing
HOA Y/N No
Abv Grd Liv Area 4,509
Year Built 2004
Annual Tax Amount $4,752
Lot Size 2.650 Acres
Acres 2.65
Lot Dimensions 0.0x0.0x0.0
Property Description
Designed with countless desirable qualities, 7559 Whileaway Road is a must see. The home backs up to open space on 2.65 acres of peaceful, private land in Silver Creek Estates. Sweeping panoramic views of Deer Valley, Park City Mountain Resort, Canyons and the Utah Olympic Park can be seen from the home's main living area and main floor master suite. The master suite boasts dual closets and vanities, a double-head steam shower and separate jacuzzi tub. There is an abundance of outdoor living space with a massive 1,959 square feet of covered patio and porch and 220 volt hot tub service. The thoughtful single level living, 4,509 square foot floor plan also includes three additional en-suite bedrooms, an office and a huge great room with an amazing wood-burning fireplace as its focal point. The chef's kitchen is well appointed with Decor appliances, a large walk-in pantry and granite countertops and backsplash. A meaningful mudroom with adjacent laundry room are right off the 1,160 square foot oversized garage. Other added features include custom ornamental hand crafted balusters and railings, radiant heat throughout, attractive stained concrete flooring, tongue and groove rough sawn cedar ceilings in the great room and covered patio, Hardie board exterior and extra bonus/flex space. There is a 1700 gallon septic tank and lot allows for additional structures to be built, such as a horse barn and arena or additional living space.
Location
State UT
County Summit
Area Park City; Kimball Jct; Smt Pk
Zoning Single-Family
Rooms
Basement None
Primary Bedroom Level Floor: 1st
Master Bedroom Floor: 1st
Main Level Bedrooms 3
Interior
Interior Features Bath: Master, Bath: Sep. Tub/Shower, Closet: Walk-In, Den/Office, Disposal, Great Room, Jetted Tub, Oven: Double, Oven: Wall, Range: Countertop, Range: Gas, Vaulted Ceilings, Granite Countertops
Heating Gas: Radiant
Flooring Carpet, Tile, Concrete
Fireplaces Number 1
Fireplace true
Window Features Shades
Appliance Ceiling Fan, Dryer, Microwave, Range Hood, Refrigerator, Washer
Exterior
Exterior Feature Deck; Covered, Double Pane Windows, Horse Property, Patio: Covered, Sliding Glass Doors
Garage Spaces 3.0
Utilities Available Natural Gas Connected, Electricity Connected, Water Connected
View Y/N Yes
View Mountain(s)
Roof Type Asphalt
Present Use Single Family
Topography Road: Paved, Secluded Yard, Terrain, Flat, View: Mountain, Private
Accessibility Single Level Living
Porch Covered
Total Parking Spaces 13
Private Pool false
Building
Lot Description Road: Paved, Secluded, View: Mountain, Private
Story 2
Water Private
Structure Type Composition
New Construction No
Construction Status Blt./Standing
Schools
Elementary Schools Trailside
Middle Schools Treasure Mt
High Schools Park City
School District Park City
Others
Senior Community No
Tax ID SL-D-222
Acceptable Financing Cash, Conventional
Horse Property Yes
Listing Terms Cash, Conventional
Financing Conventional
Read Less Info
Want to know what your home might be worth? Contact us for a FREE valuation!

Our team is ready to help you sell your home for the highest possible price ASAP
Bought with Summit Sotheby's International Realty



