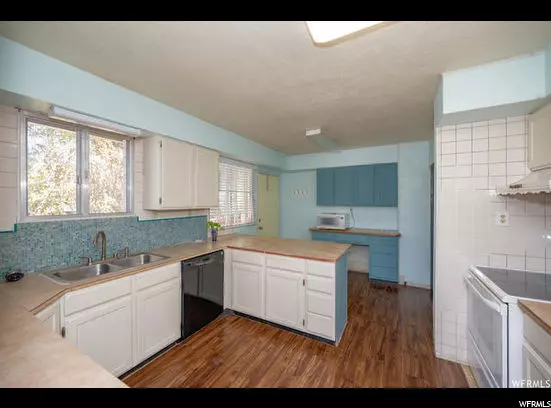$470,000
$484,000
2.9%For more information regarding the value of a property, please contact us for a free consultation.
3 Beds
2 Baths
2,268 SqFt
SOLD DATE : 01/11/2021
Key Details
Sold Price $470,000
Property Type Single Family Home
Sub Type Single Family Residence
Listing Status Sold
Purchase Type For Sale
Square Footage 2,268 sqft
Price per Sqft $207
MLS Listing ID 1713955
Sold Date 01/11/21
Style Split-Entry/Bi-Level
Bedrooms 3
Full Baths 1
Three Quarter Bath 1
Construction Status Blt./Standing
HOA Y/N No
Abv Grd Liv Area 1,134
Year Built 1977
Annual Tax Amount $2,867
Lot Size 0.490 Acres
Acres 0.49
Lot Dimensions 0.0x0.0x0.0
Property Description
Also includes parcel numbers not on the MLS, 1628258034 and 1628258037 Amazing house ready for your personal touches. Located down a private lane. Much of the expensive systems updating is done such as 6 year old roof, rain gutters, 3 year old water heater, plumbing/electrical for 2nd kitchen and great bones in general. Not the usual handyman special. Easy to do remodel with a little TLC. One of the two outbuildings is almost as big as a house. *Enter off Melbourne St on to Latimer Court. TEXT is preferred with Seller for appointment and keybox code. | 3 parcels make up the .49 acres. Seller was told by previous owner that 2 water shares are available. This has not been confirmed but the warranty deed in which Seller is vested has the water shares included if available. Contact White Ditch Irrigation to be verified. Buyers may want to finish renovating the current house and also add an ADU, they could subdivide and build all new, or they could do a combination of both subject to verification with county and city.
Location
State UT
County Salt Lake
Area Salt Lake City; So. Salt Lake
Zoning Single-Family
Rooms
Basement Daylight, Entrance
Main Level Bedrooms 2
Interior
Interior Features Disposal, Range/Oven: Free Stdng.
Heating Forced Air, Gas: Central
Cooling Evaporative Cooling
Flooring Carpet, Laminate
Fireplaces Number 1
Fireplace true
Appliance Microwave, Refrigerator, Washer
Laundry Electric Dryer Hookup
Exterior
Exterior Feature Barn, Double Pane Windows, Entry (Foyer), Out Buildings
Garage Spaces 2.0
Utilities Available Natural Gas Connected, Electricity Connected, Sewer Connected, Water Connected
Waterfront No
View Y/N No
Roof Type Asphalt
Present Use Single Family
Topography Cul-de-Sac, Fenced: Full, Road: Paved, Private
Total Parking Spaces 2
Private Pool false
Building
Lot Description Cul-De-Sac, Fenced: Full, Road: Paved, Private
Faces South
Story 2
Sewer Sewer: Connected
Water Culinary, Irrigation, Shares
Structure Type Brick,Frame
New Construction No
Construction Status Blt./Standing
Schools
Elementary Schools Rosecrest
Middle Schools Evergreen
High Schools Olympus
School District Granite
Others
Senior Community No
Tax ID 16-28-258-033
Acceptable Financing Cash, Conventional
Horse Property No
Listing Terms Cash, Conventional
Financing Conventional
Read Less Info
Want to know what your home might be worth? Contact us for a FREE valuation!

Our team is ready to help you sell your home for the highest possible price ASAP
Bought with Utah Real Estate PC








