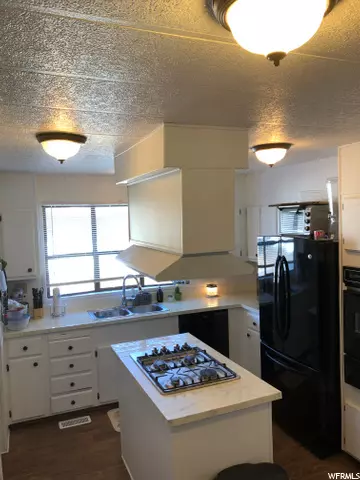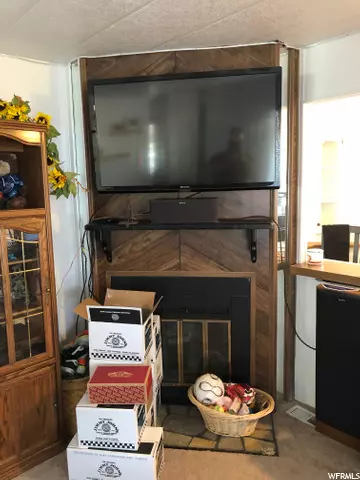$30,000
$32,000
6.3%For more information regarding the value of a property, please contact us for a free consultation.
2 Beds
1 Bath
924 SqFt
SOLD DATE : 01/15/2021
Key Details
Sold Price $30,000
Property Type Mobile Home
Sub Type Mobile Home
Listing Status Sold
Purchase Type For Sale
Square Footage 924 sqft
Price per Sqft $32
Subdivision Riverdale Mobile Est
MLS Listing ID 1714608
Sold Date 01/15/21
Style Manufactured
Bedrooms 2
Full Baths 1
Construction Status Blt./Standing
HOA Fees $637/mo
HOA Y/N Yes
Abv Grd Liv Area 924
Year Built 1981
Annual Tax Amount $132
Lot Dimensions 0.0x0.0x0.0
Property Description
MOTIVATED SELLER! This cute, well maintained home has several nice updates & remodeled features. It's perfect for newlyweds, retirees, small families, or single living. The home is mere minutes away from trails, golf courses, parks, shopping, restaurants, and entertainment. The home features a nicely updated kitchen with island range and counter space as well as updated light fixtures and sink. The living room features a fireplace and ample space for entertaining. The bathroom offers a roomy bathtub, nicely updated countertops and cabinetry, as well as a separate shower. The swamp cooler blows cold and strong. The furnace is only a year old and the water heater is roughly two years old. There are very few mobile homes like this in such great condition.
Location
State UT
County Weber
Area Ogdn; W Hvn; Ter; Rvrdl
Direction Enter from 1050 W on to A Street. Follow A Street until until it intersect with J street past Management Office and Clubhouse.
Rooms
Basement None
Main Level Bedrooms 2
Interior
Interior Features Bath: Sep. Tub/Shower, Oven: Wall, Range: Gas
Heating Forced Air, Gas: Central
Cooling Evaporative Cooling
Flooring Carpet, Laminate
Fireplaces Number 1
Fireplaces Type Insert
Equipment Fireplace Insert, Storage Shed(s), Window Coverings
Fireplace true
Window Features Blinds,Drapes
Appliance Dryer, Range Hood, Refrigerator, Washer
Exterior
Exterior Feature Awning(s), Deck; Covered, Out Buildings
Carport Spaces 2
Community Features Clubhouse
Utilities Available Natural Gas Connected, Electricity Connected, Sewer Connected, Water Connected
Amenities Available Other, Clubhouse, Management, Pets Permitted, Playground
View Y/N No
Roof Type Asphalt,Pitched
Present Use Residential
Accessibility Single Level Living
Total Parking Spaces 3
Private Pool false
Building
Story 1
Sewer Sewer: Connected
Water Culinary
Structure Type Aluminum,Asphalt,Clapboard/Masonite
New Construction No
Construction Status Blt./Standing
Schools
Elementary Schools Riverdale
Middle Schools T. H. Bell
High Schools Bonneville
School District Weber
Others
HOA Name Becky
Senior Community No
Tax ID 07-072-0028
Ownership Agent Owned
Acceptable Financing Cash, Conventional
Horse Property No
Listing Terms Cash, Conventional
Financing Cash
Read Less Info
Want to know what your home might be worth? Contact us for a FREE valuation!

Our team is ready to help you sell your home for the highest possible price ASAP
Bought with NON-MLS








