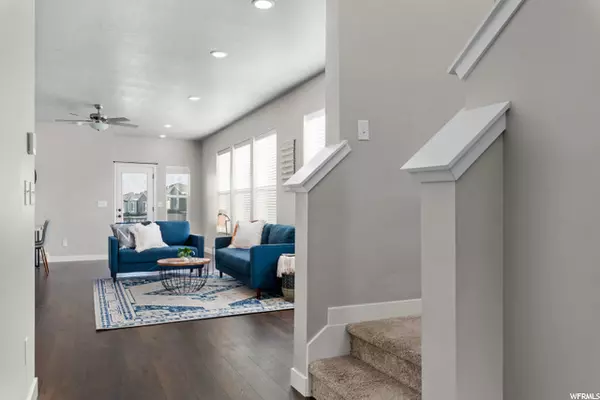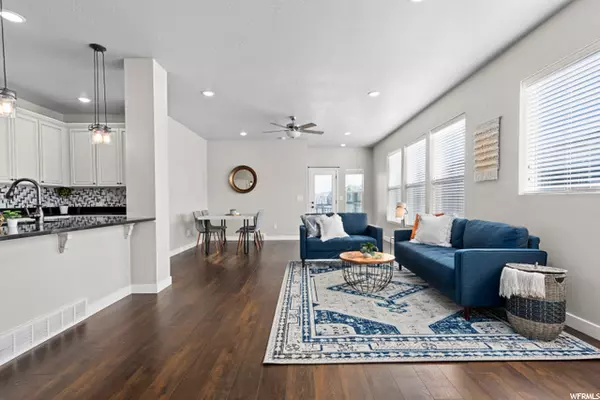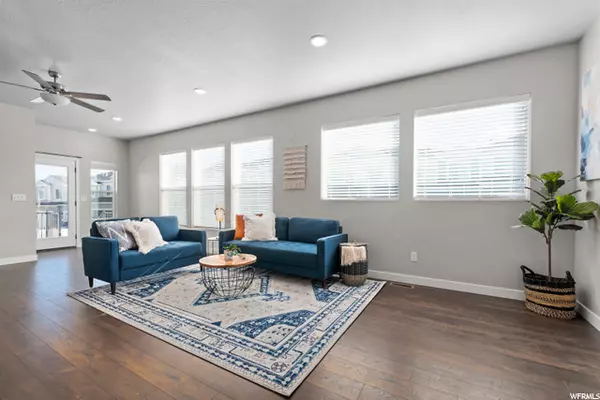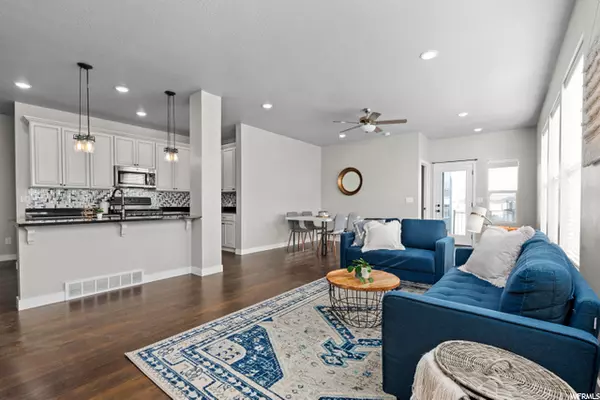$460,000
$460,000
For more information regarding the value of a property, please contact us for a free consultation.
3 Beds
3 Baths
3,410 SqFt
SOLD DATE : 12/22/2020
Key Details
Sold Price $460,000
Property Type Single Family Home
Sub Type Single Family Residence
Listing Status Sold
Purchase Type For Sale
Square Footage 3,410 sqft
Price per Sqft $134
Subdivision Holbrook Farms
MLS Listing ID 1710850
Sold Date 12/22/20
Style Stories: 2
Bedrooms 3
Full Baths 2
Half Baths 1
Construction Status Blt./Standing
HOA Fees $110/qua
HOA Y/N Yes
Abv Grd Liv Area 2,108
Year Built 2018
Annual Tax Amount $1,376
Lot Size 4,356 Sqft
Acres 0.1
Lot Dimensions 0.0x0.0x0.0
Property Description
This sought-after corner lot fills the home with natural light throughout the day. When you step in it feels spacious and inviting. Boasting a MAIN FLOOR OWNER'S RETREAT with a separate tub and shower featuring cultured marble and a walk-in closet. This home feels brand new because it practically is (The Fairwater floor plan by David Weekley). Sky-high ceilings on all levels (including the basement). The professionally designed home with modern countertops and upgraded cabinetry in the kitchen and bathrooms give you plenty of storage and soft-closes every time you use them. There's plenty of space upstairs with 2 beds and a play area/loft, with high ceilings, large closets, and more natural light. The unfinished basement gives you a blank slate to create more bedrooms, bathrooms, a fitness space, or theatre, you have so many options. The systems in the home are top-notch, tankless water heater, temperature controls on each level, and best-in-class energy-efficient windows. The fenced-in yard is a zero-maintenance as the HOA will handle the upkeep and the snow removal! Your commute on the Wasatch Front will be direct and painless with easy access to I-15 or Redwood. Wonderful local amenities, including Thanksgiving Point Golf Course and Traverse Outlets, this is the perfect location for your new home. Don't miss out, this home won't be available long.
Location
State UT
County Utah
Area Am Fork; Hlnd; Lehi; Saratog.
Zoning Single-Family
Rooms
Basement Full
Primary Bedroom Level Floor: 1st
Master Bedroom Floor: 1st
Main Level Bedrooms 1
Interior
Interior Features Bath: Master, Bath: Sep. Tub/Shower, Closet: Walk-In, Great Room, Range: Gas, Instantaneous Hot Water, Silestone Countertops
Cooling Central Air
Flooring Carpet, Laminate, Tile
Fireplace false
Exterior
Garage Spaces 2.0
Utilities Available Natural Gas Connected, Electricity Connected, Sewer Connected, Water Connected
Amenities Available Snow Removal, Trash
View Y/N Yes
View Mountain(s)
Roof Type Asphalt
Present Use Single Family
Topography Fenced: Full, Sprinkler: Auto-Full, View: Mountain
Total Parking Spaces 2
Private Pool false
Building
Lot Description Fenced: Full, Sprinkler: Auto-Full, View: Mountain
Story 3
Sewer Sewer: Connected
Water Culinary
Structure Type Clapboard/Masonite,Stone,Stucco
New Construction No
Construction Status Blt./Standing
Schools
Elementary Schools North Point
Middle Schools Willowcreek
High Schools Lehi
School District Alpine
Others
HOA Name CCMC
HOA Fee Include Trash
Senior Community No
Tax ID 41-897-0338
Acceptable Financing Cash, Conventional, FHA, VA Loan
Horse Property No
Listing Terms Cash, Conventional, FHA, VA Loan
Financing Conventional
Read Less Info
Want to know what your home might be worth? Contact us for a FREE valuation!

Our team is ready to help you sell your home for the highest possible price ASAP
Bought with Realtypath LLC (Summit)








