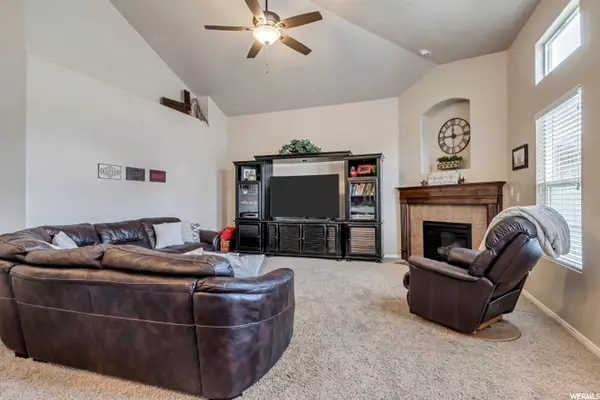$720,000
$725,000
0.7%For more information regarding the value of a property, please contact us for a free consultation.
7 Beds
5 Baths
6,056 SqFt
SOLD DATE : 12/30/2020
Key Details
Sold Price $720,000
Property Type Single Family Home
Sub Type Single Family Residence
Listing Status Sold
Purchase Type For Sale
Square Footage 6,056 sqft
Price per Sqft $118
Subdivision Cove Herriman Sprgs
MLS Listing ID 1712369
Sold Date 12/30/20
Style Rambler/Ranch
Bedrooms 7
Full Baths 4
Half Baths 1
Construction Status Blt./Standing
HOA Fees $54/mo
HOA Y/N Yes
Abv Grd Liv Area 3,235
Year Built 2006
Annual Tax Amount $3,581
Lot Size 0.280 Acres
Acres 0.28
Lot Dimensions 0.0x0.0x0.0
Property Description
Stunning Executive Home W/ Full Mother-In-Law Apartment! Gorgeous Kitchen Offers Premium Staggered Cabinetry, Granite Tops, Stainless Steel Appliances Including Double Ovens, Tiered Breakfast Bar & Walk-In Pantry * Semi-Formal Dining * Soothing Great Room W/ Gas Fireplace * Elegant Formal Living, Main Floor Office * Spacious Master Suite W/ En Suite Offers Separate Tub/Shower, Dual Vanity & Walk-In Closet * Bar Tile Roof * Gleaming Hardwood Flooring, Vaulted Ceiling, 2 Laundry Rooms * Lower level Mother- In-Law Apartment W/ Separate Entrance Offers Spacious Kitchen, Family Room W/ Travertine Tiled Gas Fireplace * Bonus/Rec Room * Situated On A Professionally Landscaped Terraced Lot W/ Pergola Covered Paver Patio, Sport Court & In Ground Trampoline * SEE AGENT REMARKS FOR SHOWING/OFFER INSTRUCTIONS
Location
State UT
County Salt Lake
Area Wj; Sj; Rvrton; Herriman; Bingh
Zoning Single-Family
Rooms
Basement Daylight, Entrance, Full, Walk-Out Access
Main Level Bedrooms 3
Interior
Interior Features Bath: Master, Bath: Sep. Tub/Shower, Closet: Walk-In, Gas Log, Jetted Tub, Kitchen: Second, Mother-in-Law Apt., Oven: Double, Range: Countertop, Range/Oven: Built-In, Vaulted Ceilings, Granite Countertops
Heating Forced Air, Gas: Central, Wall Furnace
Cooling Central Air
Flooring Carpet, Hardwood, Tile
Fireplaces Number 2
Equipment Alarm System, Gazebo, Hot Tub, Window Coverings, Trampoline
Fireplace true
Window Features Blinds,Drapes
Appliance Ceiling Fan, Microwave, Water Softener Owned
Laundry Electric Dryer Hookup
Exterior
Exterior Feature Basement Entrance, Double Pane Windows, Entry (Foyer), Sliding Glass Doors, Walkout
Garage Spaces 3.0
Utilities Available Natural Gas Connected, Electricity Connected, Sewer Connected, Sewer: Public, Water Connected
Amenities Available Clubhouse, Maintenance, Pool
Waterfront No
View Y/N Yes
View Mountain(s)
Roof Type Tile
Present Use Single Family
Topography Curb & Gutter, Fenced: Full, Road: Paved, Sidewalks, Sprinkler: Auto-Full, View: Mountain
Parking Type Rv Parking
Total Parking Spaces 7
Private Pool false
Building
Lot Description Curb & Gutter, Fenced: Full, Road: Paved, Sidewalks, Sprinkler: Auto-Full, View: Mountain
Faces West
Story 3
Sewer Sewer: Connected, Sewer: Public
Water Culinary
Structure Type Stone,Stucco
New Construction No
Construction Status Blt./Standing
Schools
Elementary Schools Butterfield Canyon
School District Jordan
Others
HOA Name ADVANCED COMMUNITY
HOA Fee Include Maintenance Grounds
Senior Community No
Tax ID 32-10-180-012
Acceptable Financing Cash, Conventional
Horse Property No
Listing Terms Cash, Conventional
Financing Conventional
Read Less Info
Want to know what your home might be worth? Contact us for a FREE valuation!

Our team is ready to help you sell your home for the highest possible price ASAP
Bought with NON-MLS








