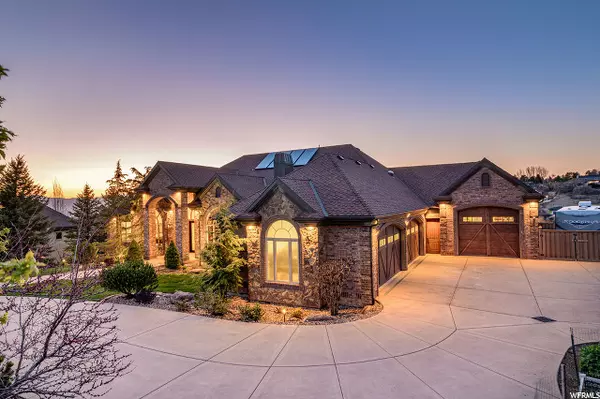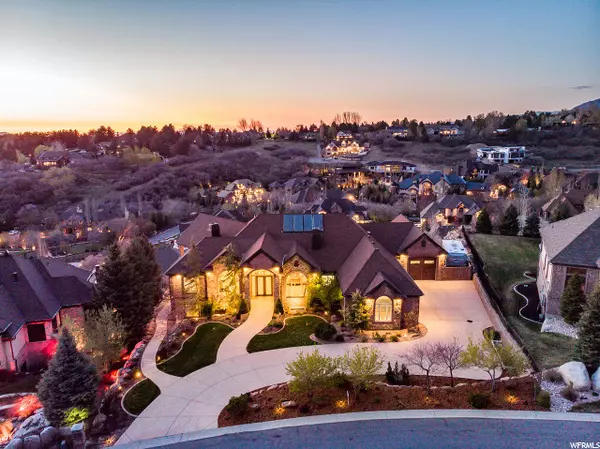$1,790,000
$1,895,000
5.5%For more information regarding the value of a property, please contact us for a free consultation.
7 Beds
5 Baths
9,547 SqFt
SOLD DATE : 01/13/2021
Key Details
Sold Price $1,790,000
Property Type Single Family Home
Sub Type Single Family Residence
Listing Status Sold
Purchase Type For Sale
Square Footage 9,547 sqft
Price per Sqft $187
Subdivision Pepperwood
MLS Listing ID 1664180
Sold Date 01/13/21
Style Rambler/Ranch
Bedrooms 7
Full Baths 1
Half Baths 1
Three Quarter Bath 3
Construction Status Blt./Standing
HOA Fees $174/mo
HOA Y/N Yes
Abv Grd Liv Area 3,915
Year Built 2008
Annual Tax Amount $13,236
Lot Size 0.590 Acres
Acres 0.59
Lot Dimensions 0.0x0.0x0.0
Property Description
Luxurious home in the highly desirable Pepperwood community, enjoy the breathtaking views from every direction! This executive home will not disappoint. Large and open floor plan with beautiful finishes throughout, travertine and real wood flooring, handicap accessible, elevator that measures 36' wide x 86' tall, amazing kitchen with Thermador appliances, 2 freezers, 2 dishwashers, 2 sinks and warming drawer, zoned radiant heat throughout entire home, Control4 automation, over-sized master suite with vaulted ceilings and a beautiful bathroom with his/her vanities, a jetted tub and steam shower and big walk-in closet, indoor pool with heat recovery ventilation system and chlorine free ultraviolet sanitation and hot tub, solar panel hydronic heating for the entire home and pool, geothermal heating and cooling, state of the art 3D theater room with 11.4 surround sound system and stage seating, heated garages with epoxy floors, rec room, dry and cold storage in basement and much more! You will love the sense of security in this community, all entrances are gated with full-time security guards! Basement is roughed in for second kitchen. 5th bedroom in basement is sheet rocked, just needs paint and carpet. Sq. footage per tax data records; Buyer to verify all information.
Location
State UT
County Salt Lake
Area Sandy; Alta; Snowbd; Granite
Zoning Single-Family
Rooms
Basement Full
Main Level Bedrooms 2
Interior
Interior Features Alarm: Fire, Alarm: Security, Bath: Master, Bath: Sep. Tub/Shower, Central Vacuum, Closet: Walk-In, Disposal, Gas Log, Jetted Tub, Oven: Double, Range: Countertop, Range: Gas, Vaulted Ceilings, Theater Room
Heating Geothermal, Radiant Floor
Cooling Geothermal
Flooring Carpet, Hardwood, Travertine
Fireplaces Number 2
Fireplace true
Window Features Blinds
Appliance Microwave, Refrigerator
Exterior
Exterior Feature Deck; Covered, Lighting, Patio: Covered, Walkout
Garage Spaces 6.0
Pool Heated, In Ground, Indoor
Community Features Clubhouse
Utilities Available Natural Gas Connected, Electricity Connected, Sewer Connected, Sewer: Public, Water Connected
Amenities Available Clubhouse, Controlled Access, Gated, Picnic Area, Pool, Security, Spa/Hot Tub, Tennis Court(s)
View Y/N Yes
View Mountain(s), Valley
Roof Type Asphalt
Present Use Single Family
Topography Sprinkler: Auto-Full, View: Mountain, View: Valley, Private
Accessibility Accessible Elevator Installed, Customized Wheelchair Accessible
Porch Covered
Total Parking Spaces 6
Private Pool true
Building
Lot Description Sprinkler: Auto-Full, View: Mountain, View: Valley, Private
Story 2
Sewer Sewer: Connected, Sewer: Public
Water Culinary
Structure Type Brick,Stone,Stucco
New Construction No
Construction Status Blt./Standing
Schools
Elementary Schools Lone Peak
Middle Schools Indian Hills
High Schools Alta
School District Canyons
Others
HOA Name Pepperwood HOA
Senior Community No
Tax ID 28-23-152-016
Security Features Fire Alarm,Security System
Acceptable Financing Cash, Conventional
Horse Property No
Listing Terms Cash, Conventional
Financing Cash
Read Less Info
Want to know what your home might be worth? Contact us for a FREE valuation!

Our team is ready to help you sell your home for the highest possible price ASAP
Bought with RE/MAX Associates








