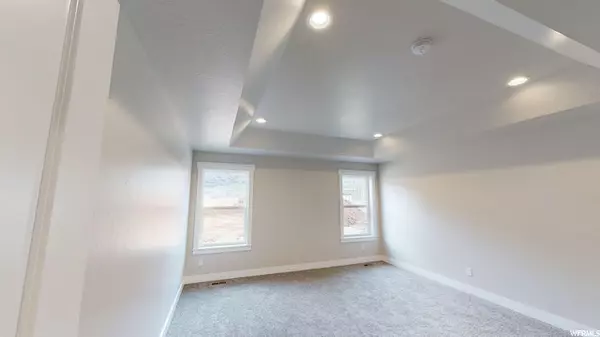$535,000
$424,900
25.9%For more information regarding the value of a property, please contact us for a free consultation.
3 Beds
3 Baths
3,325 SqFt
SOLD DATE : 12/22/2020
Key Details
Sold Price $535,000
Property Type Single Family Home
Sub Type Single Family Residence
Listing Status Sold
Purchase Type For Sale
Square Footage 3,325 sqft
Price per Sqft $160
Subdivision Sierra Hollow
MLS Listing ID 1691864
Sold Date 12/22/20
Style Rambler/Ranch
Bedrooms 3
Full Baths 2
Half Baths 1
Construction Status Und. Const.
HOA Y/N No
Abv Grd Liv Area 1,658
Year Built 2020
Annual Tax Amount $200
Lot Size 2.010 Acres
Acres 2.01
Lot Dimensions 0.0x0.0x0.0
Property Description
Looking for a little peace of heaven in the country? Here is a brand new home in a great location! This home comes with granite countertops, custom cabinets, open floor plan, two tone paint and tray ceilings in the master bedroom with a nice spacious master bathroom! There is plenty of room in the basement to add more bedrooms and finish it however you desire! Pictures reflect a home of like construction. This home is not the exact home as the listing features, flooring, paint, etc. will be different. Taxes will be different once home is completed.
Location
State ID
County Franklin
Area Franklin
Zoning Single-Family
Direction Home is just up past 2937 E. 800 S. in Sierra Hollow, just follow the road up and you will see the new home being built.
Rooms
Basement Daylight
Primary Bedroom Level Floor: 1st
Master Bedroom Floor: 1st
Main Level Bedrooms 3
Interior
Interior Features Bath: Master, Closet: Walk-In, Great Room, Vaulted Ceilings, Granite Countertops
Heating Forced Air, Propane
Cooling Central Air, Natural Ventilation
Flooring Carpet, Laminate, Tile
Fireplace false
Appliance Ceiling Fan, Microwave
Exterior
Garage Spaces 3.0
Utilities Available Electricity Available, Sewer: Septic Tank, Water Available
View Y/N Yes
View Mountain(s), Valley
Roof Type Asphalt,Pitched
Present Use Single Family
Topography Road: Paved, Terrain: Hilly, View: Mountain, View: Valley
Accessibility Accessible Doors
Total Parking Spaces 3
Private Pool false
Building
Lot Description Road: Paved, Terrain: Hilly, View: Mountain, View: Valley
Story 2
Sewer Septic Tank
Water Well
Structure Type Stone
New Construction Yes
Construction Status Und. Const.
Schools
Elementary Schools Oakwood
Middle Schools Preston
High Schools Preston
School District Preston Joint
Others
Senior Community No
Tax ID 2257.18
Acceptable Financing Cash, FHA, VA Loan
Horse Property No
Listing Terms Cash, FHA, VA Loan
Financing VA
Read Less Info
Want to know what your home might be worth? Contact us for a FREE valuation!

Our team is ready to help you sell your home for the highest possible price ASAP
Bought with Cornerstone Real Estate Professionals/Idaho







