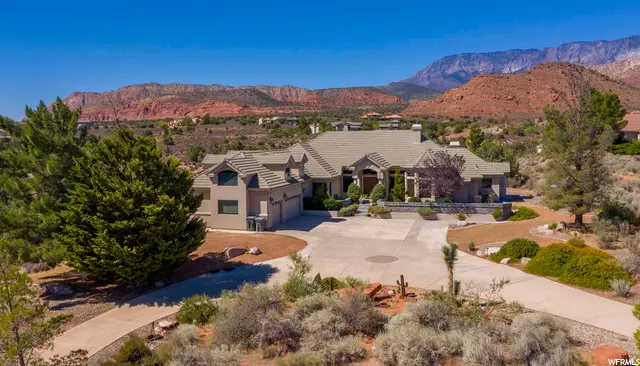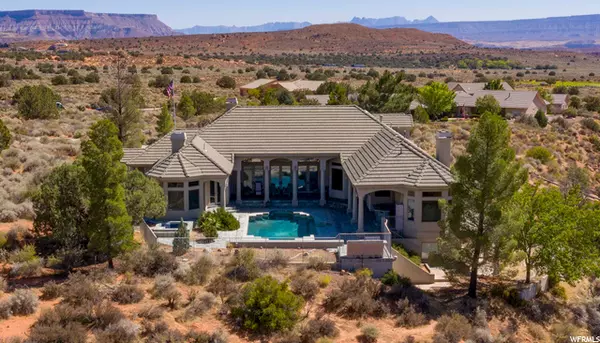$855,000
$899,900
5.0%For more information regarding the value of a property, please contact us for a free consultation.
4 Beds
4 Baths
5,571 SqFt
SOLD DATE : 12/23/2020
Key Details
Sold Price $855,000
Property Type Single Family Home
Sub Type Single Family Residence
Listing Status Sold
Purchase Type For Sale
Square Footage 5,571 sqft
Price per Sqft $153
Subdivision El Dorado Hills
MLS Listing ID 1705072
Sold Date 12/23/20
Style Rambler/Ranch
Bedrooms 4
Full Baths 2
Three Quarter Bath 2
Construction Status Blt./Standing
HOA Y/N No
Abv Grd Liv Area 5,152
Year Built 1996
Annual Tax Amount $8,671
Lot Size 3.630 Acres
Acres 3.63
Lot Dimensions 0.0x0.0x0.0
Property Description
Surround yourself in the beauty of Silver Reef! This home is located on a cul-se-sac w/ 3.63 acres where it's quiet, secluded & you live amongst wildlife such as deer, turkeys, rabbits, hawks & eagles! Views for 360 degrees & nights full of stars! This home offers built-ins throughout, 4 large bedrooms (all w/ walk-in closets), 4 baths, formal living/dining rooms, a huge kitchen with ample storage & adjacent great room perfect for large family gatherings! There's also a bonus room over the 3.5 car garage, a basement theater room and fenced pool area! The master suite has a sauna and separate sitting area with 3-sided fireplace.
Location
State UT
County Washington
Area N Hrmny; Hrcn; Apple; Laverk
Zoning Single-Family
Direction I-15 to Leeds exit to the north end, left Silver Reef Rd, right Silver Hills Rd, left Bonanza Rd, right Silver Shadows Rd, left Mountain Shadow Dr, right Canyon Creek Dr & right to Silverado Court
Rooms
Other Rooms Workshop
Basement Daylight, Entrance, Partial, Walk-Out Access
Primary Bedroom Level Floor: 1st
Master Bedroom Floor: 1st
Main Level Bedrooms 4
Interior
Interior Features See Remarks, Bar: Wet, Bath: Master, Bath: Sep. Tub/Shower, Central Vacuum, Closet: Walk-In, Den/Office, Disposal, Jetted Tub, Oven: Wall, Range: Gas, Range/Oven: Free Stdng.
Heating Gas: Central, Heat Pump
Cooling Heat Pump
Flooring Carpet, Slate
Fireplaces Number 3
Fireplaces Type Insert
Equipment Alarm System, Fireplace Insert, Window Coverings
Fireplace true
Window Features Blinds
Appliance Ceiling Fan, Gas Grill/BBQ, Microwave, Range Hood, Refrigerator, Water Softener Owned
Laundry Electric Dryer Hookup
Exterior
Exterior Feature See Remarks, Basement Entrance, Bay Box Windows, Deck; Covered, Double Pane Windows, Patio: Covered
Garage Spaces 3.0
Pool Gunite, Fenced, Heated, In Ground, With Spa, Electronic Cover
Utilities Available Natural Gas Connected, Electricity Connected, Sewer: Septic Tank, Water Connected
View Y/N Yes
View Mountain(s), Valley, View: Red Rock
Roof Type Tile
Present Use Single Family
Topography See Remarks, Cul-de-Sac, Fenced: Part, Road: Paved, Secluded Yard, Sprinkler: Auto-Part, Terrain: Grad Slope, Terrain: Hilly, Terrain: Steep Slope, View: Mountain, View: Valley, View: Red Rock
Porch Covered
Total Parking Spaces 3
Private Pool true
Building
Lot Description See Remarks, Cul-De-Sac, Fenced: Part, Road: Paved, Secluded, Sprinkler: Auto-Part, Terrain: Grad Slope, Terrain: Hilly, Terrain: Steep Slope, View: Mountain, View: Valley, View: Red Rock
Faces South
Story 3
Sewer Septic Tank
Water Culinary
Structure Type Stucco
New Construction No
Construction Status Blt./Standing
Schools
Elementary Schools Coral Canyon
Middle Schools Desert Hills Middle
High Schools Desert Hills
School District Washington
Others
Senior Community No
Tax ID L-EDH-3-19
Acceptable Financing Cash, Conventional
Horse Property No
Listing Terms Cash, Conventional
Financing Cash
Read Less Info
Want to know what your home might be worth? Contact us for a FREE valuation!

Our team is ready to help you sell your home for the highest possible price ASAP
Bought with RE/MAX Associates (St Geo)








