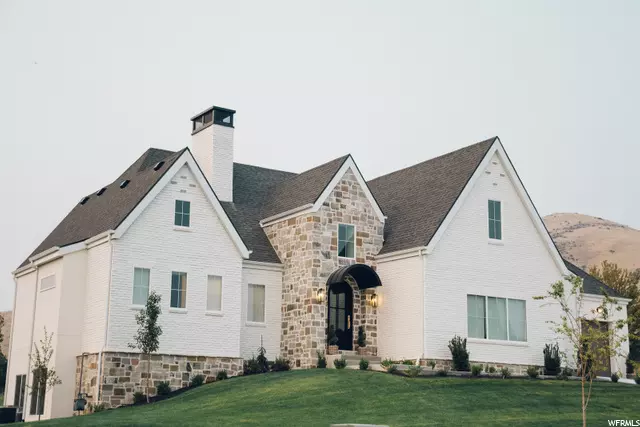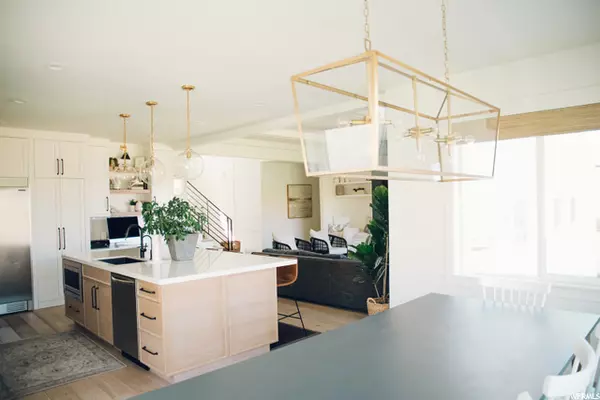$1,073,000
$1,000,000
7.3%For more information regarding the value of a property, please contact us for a free consultation.
6 Beds
5 Baths
5,094 SqFt
SOLD DATE : 12/18/2020
Key Details
Sold Price $1,073,000
Property Type Single Family Home
Sub Type Single Family Residence
Listing Status Sold
Purchase Type For Sale
Square Footage 5,094 sqft
Price per Sqft $210
Subdivision Vista Ridge Phase 2
MLS Listing ID 1707539
Sold Date 12/18/20
Style Tri/Multi-Level
Bedrooms 6
Full Baths 4
Half Baths 1
Construction Status Blt./Standing
HOA Fees $80/mo
HOA Y/N Yes
Abv Grd Liv Area 2,870
Year Built 2018
Annual Tax Amount $2,288
Lot Size 0.380 Acres
Acres 0.38
Lot Dimensions 0.0x0.0x0.0
Property Description
Reviewing multiple offers over asking. Please, no more offers at this time. Lovely Modern French home with designer finishes throughout including high end quartz, wood flooring, gorgeous and modern tile, expensive light fixtures, and woven wood window treatments. Natural light everywhere due to the huge windows along the entire back side of the house. Chefs kitchen with rift-sawn white oak cabinets, lovely quartz, the most beautiful Italian range, massive island and a large butlers pantry with more cabinets and its own countertop for all your small appliances to stay. Enter the laundry/mud room from the garage; separated from the kitchen by a beautiful modern barn door. Large dining nook off to the side that fits a 12-14 seater table. Large family room with beams on ceiling, custom, designer built ins with shelves, reading nooks, shiplap and a gas fireplace. Gorgeous 2-story wainscoted entryway with a custom 8ft. arched iron door. Master on the main floor with a high end bathroom with dual vanities, ALL the shower heads, an oversized soaker tub and tile across the walls up to the ceiling. Upstairs has thick, cozy, light greige, like-new carpet. Layout includes a loft and 3 bedrooms or 2 bedrooms plus an office. All with large walk-in closets. Upstairs bathroom is very generously sized, has 2 sinks and the tub has tiled walls and up along the ceiling. Basement includes a large gym (could convert into a theatre) and a family room with a storage room and a half bath. On the other side of the basement (separated by a wall with a door), there is a full accessory walk-out daylight Mother-in-law apartment with 2 bedrooms including a huge master bedroom with it's own bathroom and walk in closet; drenched in natural light with 2 large windows and a 12 ft. sliding door. Basement includes a 2nd laundry room, even more storage and another 12 ft. sliding glass door. The basement could easily convert into an open plan basement for your own use by pulling out the door or knocking down a 10 ft wall. We have a set of plans for both layouts (actually for 3 different layouts if you want a 3rd bedroom downstairs). The home is on a fully landscaped oversized lot with lots of trees and evergreens planted, a convertible ProDunk basketball hoop, LifeTime playground and an in-ground trampoline. 2 large patios (one from the walk-out basement and one from the main floor sliding doors off of the dining/kitchen), a large concrete RV pad that fits 2 more cars side by side and a very large and wide driveway. The location could not be better whether you're a city person or an outdoorsy adventure person or a little of both! Traverse Mountain has breathtaking views and wonderful amenities including a huge pool, tennis/pickleball courts, tons of parks, miles of paved trails AND hiking/mountain biking trails. Silicon Slopes! Tech companies, restaurants and shopping all minutes away. You can ride your E-bike! 5 minutes to I-15. 25 minutes to SLC, 25 minutes to Provo. Close to American Fork Canyon, Big & Little Cottonwood Canyons and Provo Canyon. So, most of the ski resorts! So much beauty in literally all directions.
Location
State UT
County Utah
Area Am Fork; Hlnd; Lehi; Saratog.
Rooms
Basement Daylight, Entrance, Walk-Out Access
Primary Bedroom Level Floor: 1st, Basement
Master Bedroom Floor: 1st, Basement
Main Level Bedrooms 1
Interior
Interior Features Bath: Master, Bath: Sep. Tub/Shower, Closet: Walk-In, Disposal, Kitchen: Second, Kitchen: Updated, Mother-in-Law Apt., Oven: Double, Oven: Gas, Range: Gas, Range/Oven: Free Stdng., Vaulted Ceilings, Granite Countertops
Heating Gas: Central
Cooling Central Air
Flooring Carpet, Hardwood, Tile
Fireplaces Number 1
Equipment Swing Set, Window Coverings
Fireplace true
Window Features Shades
Appliance Ceiling Fan, Dryer, Gas Grill/BBQ, Microwave, Refrigerator, Washer, Water Softener Owned
Laundry Electric Dryer Hookup
Exterior
Exterior Feature Double Pane Windows, Lighting, Porch: Open, Sliding Glass Doors, Patio: Open
Garage Spaces 3.0
Community Features Clubhouse
Utilities Available Natural Gas Connected, Electricity Connected, Sewer Connected, Sewer: Public, Water Connected
View Y/N Yes
View Lake, Mountain(s)
Roof Type Asphalt
Present Use Single Family
Topography Road: Paved, Sidewalks, Sprinkler: Auto-Full, Terrain, Flat, View: Lake, View: Mountain
Porch Porch: Open, Patio: Open
Total Parking Spaces 3
Private Pool false
Building
Lot Description Road: Paved, Sidewalks, Sprinkler: Auto-Full, View: Lake, View: Mountain
Story 3
Sewer Sewer: Connected, Sewer: Public
Water Culinary
Structure Type Brick,Stone,Stucco
New Construction No
Construction Status Blt./Standing
Schools
Elementary Schools Belmont
Middle Schools Lehi
High Schools Skyridge
School District Alpine
Others
Senior Community No
Tax ID 54-209-0045
Acceptable Financing Cash, Conventional, Lease Option, Seller Finance
Horse Property No
Listing Terms Cash, Conventional, Lease Option, Seller Finance
Financing Conventional
Read Less Info
Want to know what your home might be worth? Contact us for a FREE valuation!

Our team is ready to help you sell your home for the highest possible price ASAP
Bought with Unity Group Real Estate LLC








