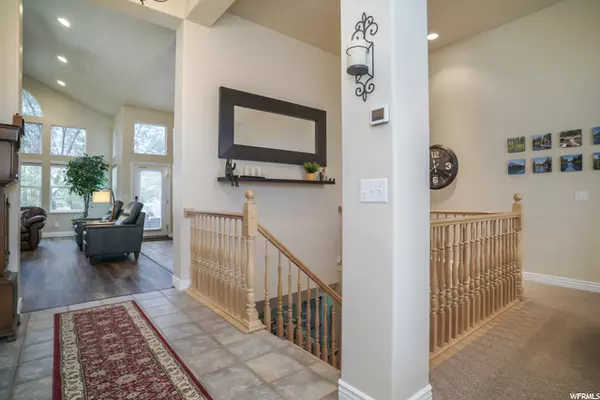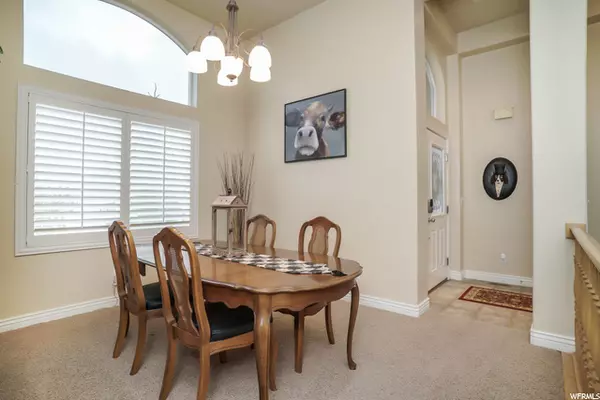$772,000
$759,000
1.7%For more information regarding the value of a property, please contact us for a free consultation.
5 Beds
4 Baths
5,194 SqFt
SOLD DATE : 12/22/2020
Key Details
Sold Price $772,000
Property Type Single Family Home
Sub Type Single Family Residence
Listing Status Sold
Purchase Type For Sale
Square Footage 5,194 sqft
Price per Sqft $148
Subdivision Mountain Vistas Phas
MLS Listing ID 1712947
Sold Date 12/22/20
Style Rambler/Ranch
Bedrooms 5
Full Baths 3
Half Baths 1
Construction Status Blt./Standing
HOA Fees $41/ann
HOA Y/N Yes
Abv Grd Liv Area 2,597
Year Built 2003
Annual Tax Amount $4,229
Lot Size 0.470 Acres
Acres 0.47
Lot Dimensions 0.0x0.0x0.0
Property Description
**Multiple Offers Received - Deciding 11/18 at 4:00pm** * View Virtual Tour bit.ly/64morningl * Your home sweet home with room to grow, not common for Kaysville! Quality craftsmanship and thoughtful design are on display in this stunning home. Home has like-new interiors due to minimal and meticulous use over the years. Main level layout provides an open and harmonious flow for entertaining between kitchen, dining, living room, & deck. Beautiful fireplace is featured and sure to please. Upstairs features a luxurious master suite and a second bedroom. If you're working remote, this home also has a centrally located den with ample room for the home office environment. All rooms are equipped with pre-wired networking drops both fiber and copper for those future tech requirements. Wired for satellite inside and out no more wondering how to route that cable. Lower level boasts a large family room, 3 more bedrooms and a full bathroom, in addition to a large storage / unfinished extra bedroom. Garage, finished and sealed supports any project you need with one of the doors oversized for taller items. Elevated garage ceilings that accommodates attached parking for up to four vehicles, perfect for a vehicle lift. Adjacent to the garage are double RV pads, avoid the monthly RV slot rent, use and access them when you want to. In addition to the yard area is a large grass plot, perfect for a future detached shop with living area, swimming pool, or just open space. Home was intently positioned south and offset to maximize corner area for future ideas in mind. Take advantage of a mature landscape front and back providing shade all summer. Quiet, highly desirable neighborhood near restaurants & shops & easy commute. Sq. footage per tax data records; Buyer to verify all information.
Location
State UT
County Davis
Area Kaysville; Fruit Heights; Layton
Zoning Single-Family
Rooms
Basement Full
Primary Bedroom Level Floor: 1st
Master Bedroom Floor: 1st
Main Level Bedrooms 2
Interior
Interior Features Alarm: Fire, Alarm: Security, Bath: Master, Bath: Sep. Tub/Shower, Closet: Walk-In, Den/Office, Disposal, Floor Drains, French Doors, Gas Log, Great Room, Jetted Tub, Oven: Double, Range: Countertop, Range: Gas, Vaulted Ceilings
Heating Gas: Central
Cooling Central Air
Flooring Carpet, Tile, Vinyl
Fireplaces Number 1
Fireplaces Type Insert
Equipment Alarm System, Fireplace Insert, TV Antenna
Fireplace true
Window Features Blinds,Plantation Shutters
Appliance Ceiling Fan, Portable Dishwasher, Microwave, Range Hood, Refrigerator, Satellite Dish, Water Softener Owned
Laundry Electric Dryer Hookup, Gas Dryer Hookup
Exterior
Exterior Feature Attic Fan, Double Pane Windows, Entry (Foyer), Porch: Open, Patio: Open
Garage Spaces 4.0
Utilities Available Natural Gas Connected, Electricity Connected, Sewer Connected, Water Connected
Amenities Available Biking Trails, Hiking Trails, Pet Rules, Pets Permitted, Picnic Area, Playground
View Y/N Yes
View Mountain(s)
Roof Type Asphalt,Pitched
Present Use Single Family
Topography Curb & Gutter, Fenced: Part, Road: Paved, Secluded Yard, Sidewalks, Sprinkler: Auto-Full, Terrain, Flat, View: Mountain
Accessibility Accessible Doors, Accessible Electrical and Environmental Controls, Accessible Kitchen Appliances
Porch Porch: Open, Patio: Open
Total Parking Spaces 10
Private Pool false
Building
Lot Description Curb & Gutter, Fenced: Part, Road: Paved, Secluded, Sidewalks, Sprinkler: Auto-Full, View: Mountain
Story 2
Sewer Sewer: Connected
Water Culinary, Secondary
Structure Type Asphalt,Brick,Stucco
New Construction No
Construction Status Blt./Standing
Schools
Elementary Schools Kay'S Creek
Middle Schools Shoreline Jr High
High Schools Davis
School District Davis
Others
HOA Name David Ricks
Senior Community No
Tax ID 11-493-0018
Security Features Fire Alarm,Security System
Acceptable Financing Cash, Conventional, FHA, VA Loan
Horse Property No
Listing Terms Cash, Conventional, FHA, VA Loan
Financing Conventional
Read Less Info
Want to know what your home might be worth? Contact us for a FREE valuation!

Our team is ready to help you sell your home for the highest possible price ASAP
Bought with Discover Realty, LLC








