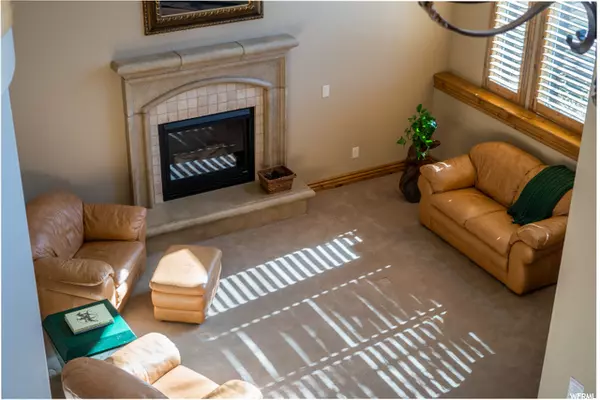$970,000
$979,521
1.0%For more information regarding the value of a property, please contact us for a free consultation.
6 Beds
5 Baths
6,456 SqFt
SOLD DATE : 01/20/2021
Key Details
Sold Price $970,000
Property Type Single Family Home
Sub Type Single Family Residence
Listing Status Sold
Purchase Type For Sale
Square Footage 6,456 sqft
Price per Sqft $150
Subdivision Deer Ridge #2 At Sun
MLS Listing ID 1709697
Sold Date 01/20/21
Style Stories: 2
Bedrooms 6
Full Baths 4
Half Baths 1
Construction Status Blt./Standing
HOA Fees $133/mo
HOA Y/N Yes
Abv Grd Liv Area 3,604
Year Built 2006
Annual Tax Amount $6,589
Lot Size 0.660 Acres
Acres 0.66
Lot Dimensions 0.0x0.0x0.0
Property Description
"Holy View" (this is what you will say when you see the expansive view). These forever VIEWS provide the most stunning sunsets you have ever seen! Not only do you have a phenomenal view, you also have an amazing custom-built home, professionally designed by Thomasville with fabulous finish-work throughout. The open concept also provides enough seclusion for everyone working and schooling from home. You will love all the extras this home has to offer, such as the Juliet balcony off of the den, double sided fireplace in the kitchen/great room, grand entry with fireplace in the living room, large walk-in pantry with a dumb waiter from the mud room, two additional pantries, three rack dishwater (only 1 year old), vaulted ceilings, 10' walls in every room (upper level), 9' doors throughout, walk-in safe room (10'7" x 4'7") with a Fort Knox door, craft/project room with built in storage on every wall and a huge walk-in closet, stereo speakers throughout, lower level entertainment room with projector and with a kitchenette. Let's not forget the massive 3-car garage (15' ceilings) which is ideal for storing bikes, kayaks, and other outdoor equipment. Have peace of mind with the fire suppression/sprinkler system. To top it off enjoy the numerous biking and hiking trails throughout the community and listen to the Great Horned Owls. There are community events, concerts, Easter egg hunt, and lots of family oriented activities. Has active radon system. Inclusions: second refrigerator in basement kitchenette, wardrobe in basement east bathroom. Exclusions: refrigerator in garage, ceiling fan in basement northwest bedroom. The pallet rack shelving in the garage is negotiable. Square footage figures are provided as a courtesy estimate only and were obtained from County Records and MLS. Buyer is advised to obtain an independent measurement.
Location
State UT
County Salt Lake
Area Sandy; Draper; Granite; Wht Cty
Zoning Single-Family
Rooms
Basement Full, Walk-Out Access
Primary Bedroom Level Floor: 1st
Master Bedroom Floor: 1st
Main Level Bedrooms 2
Interior
Interior Features See Remarks, Alarm: Security, Bath: Master, Bath: Sep. Tub/Shower, Central Vacuum, Closet: Walk-In, Den/Office, Disposal, French Doors, Gas Log, Great Room, Jetted Tub, Kitchen: Second, Oven: Double, Oven: Wall, Range: Countertop, Range: Gas, Range/Oven: Built-In, Vaulted Ceilings, Granite Countertops, Theater Room
Heating Forced Air, Gas: Central, Gas: Stove, Wood
Cooling Central Air
Flooring Carpet, Hardwood, Tile
Fireplaces Number 2
Equipment Alarm System, Window Coverings, Wood Stove, Projector
Fireplace true
Window Features Blinds,Drapes,Full,Plantation Shutters,Shades
Appliance Ceiling Fan, Microwave, Range Hood, Refrigerator, Water Softener Owned
Laundry Electric Dryer Hookup
Exterior
Exterior Feature Balcony, Entry (Foyer), Porch: Open, Walkout
Garage Spaces 3.0
Community Features Clubhouse
Utilities Available Natural Gas Connected, Electricity Connected, Sewer Connected, Water Connected
Amenities Available Clubhouse, Fitness Center, Pet Rules, Picnic Area, Playground, Pool, Tennis Court(s)
View Y/N Yes
View Mountain(s), Valley
Roof Type Asphalt,Pitched
Present Use Single Family
Topography Curb & Gutter, Sprinkler: Auto-Full, Terrain: Grad Slope, View: Mountain, View: Valley, Wooded, Drip Irrigation: Auto-Part, Private
Accessibility Accessible Hallway(s)
Porch Porch: Open
Total Parking Spaces 11
Private Pool false
Building
Lot Description Curb & Gutter, Sprinkler: Auto-Full, Terrain: Grad Slope, View: Mountain, View: Valley, Wooded, Drip Irrigation: Auto-Part, Private
Faces South
Story 2
Sewer Sewer: Connected
Water Culinary
Structure Type Asphalt,Stone,Stucco
New Construction No
Construction Status Blt./Standing
Schools
Elementary Schools Oak Hollow
Middle Schools Draper Park
High Schools Corner Canyon
School District Canyons
Others
HOA Name Josh Johnson
Senior Community No
Tax ID 34-16-105-002
Security Features Security System
Acceptable Financing Cash, Conventional
Horse Property No
Listing Terms Cash, Conventional
Financing Conventional
Read Less Info
Want to know what your home might be worth? Contact us for a FREE valuation!

Our team is ready to help you sell your home for the highest possible price ASAP
Bought with Wasatch Homes and Estates, LLC








