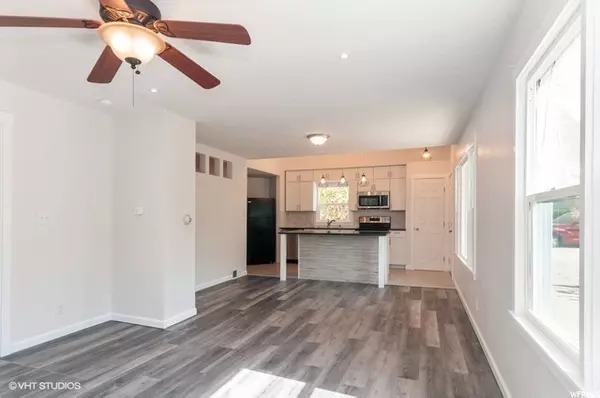$295,000
$275,000
7.3%For more information regarding the value of a property, please contact us for a free consultation.
4 Beds
3 Baths
1,722 SqFt
SOLD DATE : 11/10/2020
Key Details
Sold Price $295,000
Property Type Single Family Home
Sub Type Single Family Residence
Listing Status Sold
Purchase Type For Sale
Square Footage 1,722 sqft
Price per Sqft $171
Subdivision Ogden City Survey
MLS Listing ID 1705221
Sold Date 11/10/20
Style Stories: 2
Bedrooms 4
Full Baths 1
Half Baths 1
Three Quarter Bath 1
Construction Status Blt./Standing
HOA Y/N No
Abv Grd Liv Area 1,722
Year Built 1916
Annual Tax Amount $1,460
Lot Size 0.280 Acres
Acres 0.28
Lot Dimensions 50.0x250.0x50.0
Property Description
Absolutely immaculately remodeled and updated home meticulously prepared throughout with no detail spared. Dressed to impress and comprising over 1700sqft (including 250sqft of bonus space) this home combines modern open plan living and stylish craftsmanship with 4 bedrooms and 2 1/2 bathrooms on one of the largest lots in the neighborhood and located directly across from Monroe Park in Ogden. Come see the brand new kitchen complete with white shaker cabinetry, black granite counter tops, large island and stainless steel appliances. Or the elegant new bathrooms with beautiful Carrera marble look tile surrounds and sparkling chrome fixtures. Picture yourself waking up in the master suite with walk in closet and master bath featuring dual walk-in showers and his and her vanities. New contemporary features like 2 tone paint in modern grays and whites, pendant lighting, ceiling fans, mudroom lockers, a custom built in children's playhouse and plenty of storage blend in seamlessly with the classic craftsman detailing. Tons of parking and plentiful room to play and market garden in this fully fenced and newly landscaped yard round out this one of a kind home. Come and see for yourself the quality and integrity of this bespoke architecturally inspired remodel that creates an atmosphere and ambiance some never even dream possible in a home of this age and location
Location
State UT
County Weber
Area Ogdn; W Hvn; Ter; Rvrdl
Zoning Single-Family
Rooms
Basement None
Primary Bedroom Level Floor: 1st
Master Bedroom Floor: 1st
Main Level Bedrooms 2
Interior
Interior Features Bath: Master, Closet: Walk-In, Kitchen: Updated, Range/Oven: Free Stdng., Vaulted Ceilings, Granite Countertops
Heating Forced Air
Cooling Evaporative Cooling
Flooring Carpet, Tile, Vinyl
Fireplace false
Appliance Dryer, Microwave, Refrigerator, Washer
Laundry Electric Dryer Hookup
Exterior
Exterior Feature Double Pane Windows, Lighting, Porch: Open, Secured Parking
Utilities Available Natural Gas Connected, Electricity Connected, Sewer Connected, Water Connected
View Y/N Yes
View Mountain(s)
Roof Type Asphalt
Present Use Single Family
Topography Curb & Gutter, Fenced: Full, Road: Paved, Sidewalks, Terrain, Flat, View: Mountain
Porch Porch: Open
Total Parking Spaces 10
Private Pool false
Building
Lot Description Curb & Gutter, Fenced: Full, Road: Paved, Sidewalks, View: Mountain
Story 2
Sewer Sewer: Connected
Water Culinary
Structure Type Aluminum
New Construction No
Construction Status Blt./Standing
Schools
Elementary Schools Lewis
Middle Schools Mount Ogden
High Schools Ogden
School District Ogden
Others
Senior Community No
Tax ID 02-011-0013
Acceptable Financing Cash, Conventional, FHA, VA Loan
Horse Property No
Listing Terms Cash, Conventional, FHA, VA Loan
Financing Conventional
Read Less Info
Want to know what your home might be worth? Contact us for a FREE valuation!

Our team is ready to help you sell your home for the highest possible price ASAP
Bought with Mountain Luxury Real Estate








