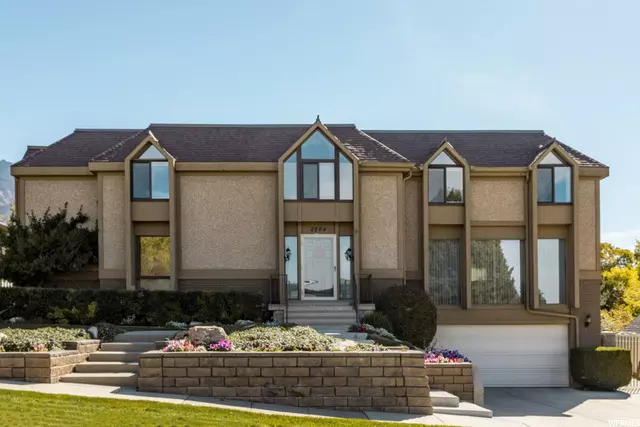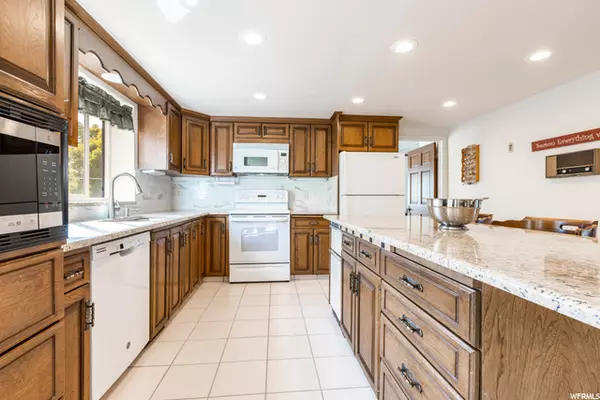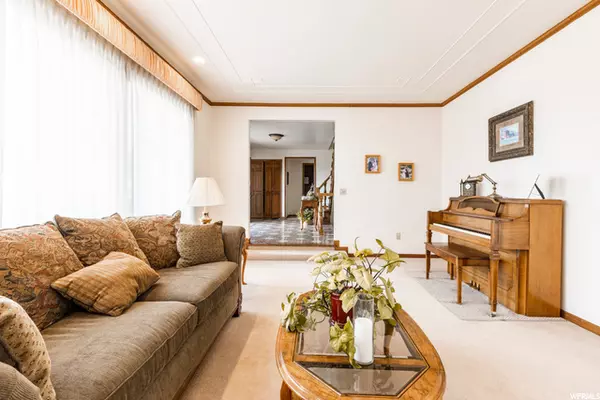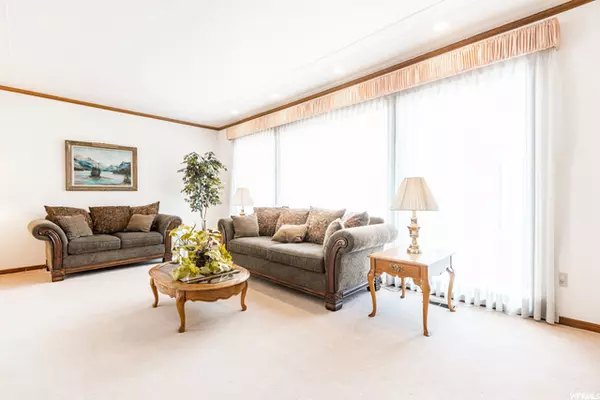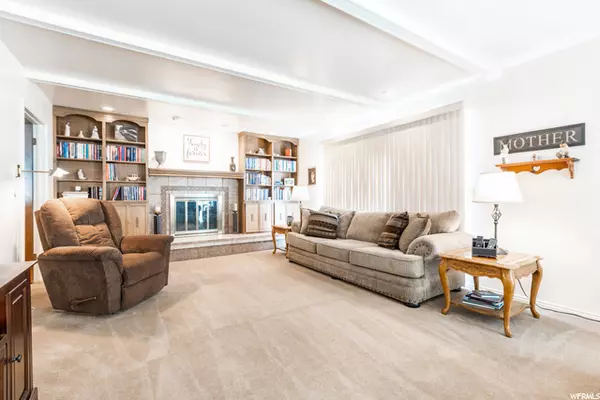$845,000
$855,000
1.2%For more information regarding the value of a property, please contact us for a free consultation.
7 Beds
5 Baths
4,893 SqFt
SOLD DATE : 01/27/2021
Key Details
Sold Price $845,000
Property Type Single Family Home
Sub Type Single Family Residence
Listing Status Sold
Purchase Type For Sale
Square Footage 4,893 sqft
Price per Sqft $172
Subdivision Skyline Park Sub
MLS Listing ID 1707865
Sold Date 01/27/21
Style Stories: 2
Bedrooms 7
Full Baths 2
Half Baths 1
Three Quarter Bath 2
Construction Status Blt./Standing
HOA Y/N No
Abv Grd Liv Area 3,682
Year Built 1975
Annual Tax Amount $5,012
Lot Size 0.270 Acres
Acres 0.27
Lot Dimensions 0.0x0.0x0.0
Property Description
Reduced Price. Rare opportunity to own an amazing 7 bedroom, 5 bath, two-story home in the heart of highly-desired East Millcreek. New granite countertops and backsplash in kitchen. New roof. His and Her walk-in closets in master bedroom. Breathtaking views from your expansive deck overlooking the wooded backyard and seasonal stream. Second kitchen in basement provides a convenient destination for entertaining or family gatherings. Walk-out basement with covered patio. RV parking with fenced gate can be used for a boat, trailer or extra vehicles. Fully-fenced backyard with vegetable garden. Discovery Pre-School, Upland Terrace Elementary, Wasatch Junior High and Skyline High School are all within a 5-10 minute walk on sidewalks from your front door. Den, mud room/laundry room, two fireplaces, formal dining, and living/family rooms make great use of main floor and basement spaces. 7 world-class ski resorts, recreational hiking, camping and dozens of mountain biking trails are within 30 minutes of this spectacular home. Minutes away from I-215, I-80 and shopping. The new Skyline High School is under construction and is expected to be completed for Fall 2022.
Location
State UT
County Salt Lake
Area Salt Lake City; Ft Douglas
Zoning Single-Family
Rooms
Basement Entrance, Full, Walk-Out Access
Primary Bedroom Level Floor: 2nd
Master Bedroom Floor: 2nd
Interior
Interior Features Bath: Master, Closet: Walk-In, Den/Office, Disposal, Gas Log, Kitchen: Second, Laundry Chute, Range/Oven: Free Stdng., Granite Countertops
Heating Forced Air, Gas: Central
Cooling Central Air
Flooring Carpet, Linoleum, Tile
Fireplaces Number 2
Fireplaces Type Fireplace Equipment
Equipment Fireplace Equipment, Window Coverings, Wood Stove
Fireplace true
Window Features Blinds,Drapes,Full
Appliance Trash Compactor, Microwave, Refrigerator, Water Softener Owned
Laundry Electric Dryer Hookup
Exterior
Exterior Feature Balcony, Basement Entrance, Patio: Covered, Porch: Open, Walkout, Patio: Open
Garage Spaces 2.0
Utilities Available Natural Gas Connected, Electricity Connected, Sewer Connected, Water Connected
View Y/N Yes
View Valley
Roof Type Asphalt,Membrane
Present Use Single Family
Topography Curb & Gutter, Fenced: Full, Road: Paved, Secluded Yard, Sprinkler: Auto-Full, View: Valley, Wooded
Porch Covered, Porch: Open, Patio: Open
Total Parking Spaces 6
Private Pool false
Building
Lot Description Curb & Gutter, Fenced: Full, Road: Paved, Secluded, Sprinkler: Auto-Full, View: Valley, Wooded
Faces North
Story 3
Sewer Sewer: Connected
Water Culinary
Structure Type Brick,Stucco,Other
New Construction No
Construction Status Blt./Standing
Schools
Elementary Schools Upland Terrace
Middle Schools Wasatch
High Schools Skyline
School District Granite
Others
Senior Community No
Tax ID 16-35-176-005
Acceptable Financing Cash, Conventional
Horse Property No
Listing Terms Cash, Conventional
Financing Conventional
Read Less Info
Want to know what your home might be worth? Contact us for a FREE valuation!

Our team is ready to help you sell your home for the highest possible price ASAP
Bought with Coldwell Banker Realty (Salt Lake-Sugar House)



