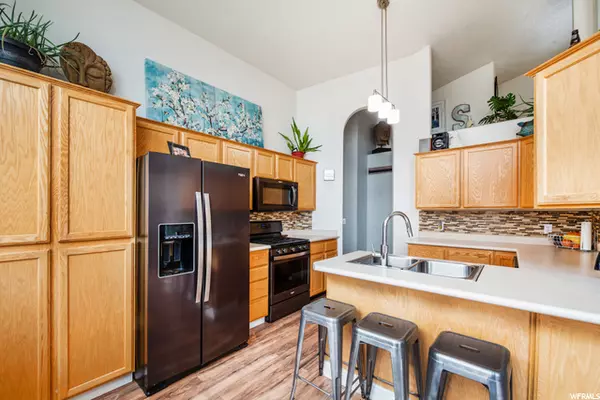$450,000
$430,000
4.7%For more information regarding the value of a property, please contact us for a free consultation.
3 Beds
2 Baths
2,580 SqFt
SOLD DATE : 01/21/2021
Key Details
Sold Price $450,000
Property Type Single Family Home
Sub Type Single Family Residence
Listing Status Sold
Purchase Type For Sale
Square Footage 2,580 sqft
Price per Sqft $174
Subdivision Rose Creek
MLS Listing ID 1717542
Sold Date 01/21/21
Style Rambler/Ranch
Bedrooms 3
Full Baths 2
Construction Status Blt./Standing
HOA Y/N No
Abv Grd Liv Area 1,302
Year Built 1999
Annual Tax Amount $2,668
Lot Size 0.260 Acres
Acres 0.26
Lot Dimensions 0.0x0.0x0.0
Property Description
Thank you! Multiple offers received. Seller reviewing offers tonight, No more showings at current time. A superb presentation in one of Herriman's finest home communities. Embrace Opportunity, Style, and Pizzazz! Visualize the creation of a residential retreat adorned with architectural flair, featuring todays open concept design. Renovated in 2020, this unique stylish rambler offers a grand 9' entry door, leading into an expansive great room with vaulted ceilings, large wall to wall view windows, blinds, new vinyl plank flooring with all wood oak stairs, designer lighting and ceiling fans, new paint, new baseboards and trim throughout. Entertain family and guests in style with the superbly designed craftsman kitchen, featuring abundant cabinetry with built-in pantry, new appliance suite with gas stove. Enjoy informal dining in the spacious breakfast room overlooking coiffured gardens, stamped concrete patio, and massive open green space with walking trails. Retire in style to the master suite featuring vaulted ceilings, bay view windows, separate sunken tub and shower, new vanity with granite counter, new faucets and a large cedar walk-in closet. The additional bedrooms offer large closets with build-in shelving and adjacent private bath with tile surround tub/shower combo, new faucets and new granite top vanity. Laundry is on the main level offering both gas and electric hook ups behind a posh barn door. The lower level offers a large unfinished space framed for an additional family room, private bath and bedrooms with generous space for storage. For the automobile enthusiast, the home offers a generous 2 car garage with hot/cold soft water, storage shelves, additional RV parking with large privacy gate to compliment the fully fenced and landscaped yard. The sale includes: both refrigerators, snowblower, lawnmower, TV brackets, garage storage racks and 1300 sq ft of tile. This home offers elegance and modern comfort from one of Herriman's finest neighborhoods.
Location
State UT
County Salt Lake
Area Wj; Sj; Rvrton; Herriman; Bingh
Zoning Single-Family
Rooms
Basement Full
Primary Bedroom Level Floor: 1st
Master Bedroom Floor: 1st
Main Level Bedrooms 3
Interior
Interior Features Bath: Master, Bath: Sep. Tub/Shower, Closet: Walk-In, Disposal, Great Room, Oven: Gas, Range: Gas, Range/Oven: Free Stdng., Vaulted Ceilings
Heating Gas: Central
Cooling Central Air
Flooring Vinyl
Equipment Window Coverings
Fireplace false
Window Features Blinds
Appliance Ceiling Fan, Microwave, Range Hood, Refrigerator, Water Softener Owned
Laundry Electric Dryer Hookup
Exterior
Exterior Feature Bay Box Windows, Double Pane Windows, Entry (Foyer), Lighting, Sliding Glass Doors
Garage Spaces 2.0
Utilities Available Natural Gas Connected, Electricity Connected, Sewer Connected, Sewer: Public, Water Connected
Waterfront No
View Y/N Yes
View Mountain(s), Valley
Roof Type Asphalt
Present Use Single Family
Topography Cul-de-Sac, Curb & Gutter, Fenced: Full, Road: Paved, Sidewalks, Sprinkler: Auto-Full, Terrain, Flat, View: Mountain, View: Valley
Parking Type Rv Parking
Total Parking Spaces 6
Private Pool false
Building
Lot Description Cul-De-Sac, Curb & Gutter, Fenced: Full, Road: Paved, Sidewalks, Sprinkler: Auto-Full, View: Mountain, View: Valley
Story 2
Sewer Sewer: Connected, Sewer: Public
Water Culinary
Structure Type Stucco
New Construction No
Construction Status Blt./Standing
Schools
Elementary Schools Herriman
High Schools Herriman
School District Jordan
Others
Senior Community No
Tax ID 32-02-203-013
Acceptable Financing Cash, Conventional, FHA, VA Loan
Horse Property No
Listing Terms Cash, Conventional, FHA, VA Loan
Financing Conventional
Read Less Info
Want to know what your home might be worth? Contact us for a FREE valuation!

Our team is ready to help you sell your home for the highest possible price ASAP
Bought with Jordan Real Estate LLC








