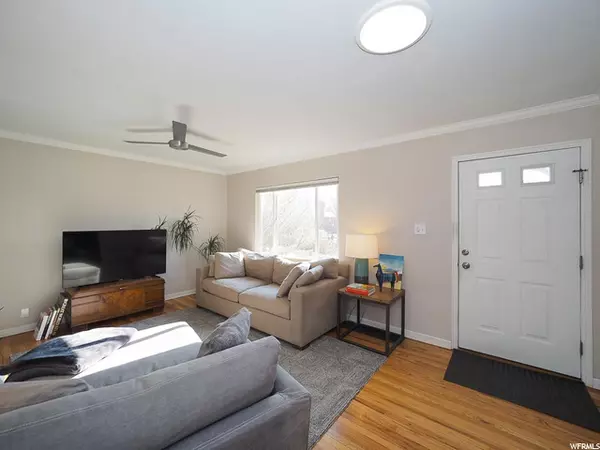$510,000
$509,000
0.2%For more information regarding the value of a property, please contact us for a free consultation.
3 Beds
2 Baths
1,592 SqFt
SOLD DATE : 01/27/2021
Key Details
Sold Price $510,000
Property Type Single Family Home
Sub Type Single Family Residence
Listing Status Sold
Purchase Type For Sale
Square Footage 1,592 sqft
Price per Sqft $320
Subdivision Lorraine Sub
MLS Listing ID 1718245
Sold Date 01/27/21
Style Bungalow/Cottage
Bedrooms 3
Full Baths 1
Three Quarter Bath 1
Construction Status Blt./Standing
HOA Y/N No
Abv Grd Liv Area 796
Year Built 1940
Annual Tax Amount $2,573
Lot Size 6,098 Sqft
Acres 0.14
Lot Dimensions 0.0x0.0x0.0
Property Description
**Multiple Offers Received** 949 Lorraine has been loved by the same family for over 15 years and it's now time for someone else to enjoy the many interior and exterior upgrades, beautifully landscaped yard with mature trees and phenomenal central location. The already built garden boxes and private patio make this lush backyard a haven for the right person. The new roof, electrical, plumbing and HVAC make it easy for anyone to relax and move right in. This home with its many energy efficient upgrades is sure to wow even the most discerning buyer.
Location
State UT
County Salt Lake
Area Salt Lake City; So. Salt Lake
Zoning Single-Family
Rooms
Basement Full
Main Level Bedrooms 2
Interior
Interior Features Disposal, Kitchen: Updated, Range: Gas, Range/Oven: Free Stdng., Granite Countertops
Heating Forced Air, Gas: Central
Cooling Central Air
Flooring Carpet, Hardwood, Tile
Fireplaces Number 1
Fireplace true
Window Features Blinds,Full
Appliance Ceiling Fan
Laundry Electric Dryer Hookup
Exterior
Exterior Feature Bay Box Windows, Entry (Foyer), Lighting, Porch: Open, Skylights
Garage Spaces 1.0
Utilities Available Natural Gas Connected, Electricity Connected, Sewer Connected, Sewer: Public, Water Connected
Waterfront No
View Y/N Yes
View Mountain(s)
Roof Type Asphalt
Present Use Single Family
Topography Fenced: Full, Road: Paved, Secluded Yard, Sprinkler: Auto-Full, Terrain, Flat, View: Mountain, Drip Irrigation: Auto-Part, Private
Porch Porch: Open
Total Parking Spaces 5
Private Pool false
Building
Lot Description Fenced: Full, Road: Paved, Secluded, Sprinkler: Auto-Full, View: Mountain, Drip Irrigation: Auto-Part, Private
Faces South
Story 2
Sewer Sewer: Connected, Sewer: Public
Water Culinary
New Construction No
Construction Status Blt./Standing
Schools
Elementary Schools William Penn
Middle Schools Evergreen
High Schools Olympus
School District Granite
Others
Senior Community No
Tax ID 16-29-380-021
Acceptable Financing Cash, Conventional, FHA, VA Loan
Horse Property No
Listing Terms Cash, Conventional, FHA, VA Loan
Financing Conventional
Read Less Info
Want to know what your home might be worth? Contact us for a FREE valuation!

Our team is ready to help you sell your home for the highest possible price ASAP
Bought with Coldwell Banker Realty (Union Heights)








