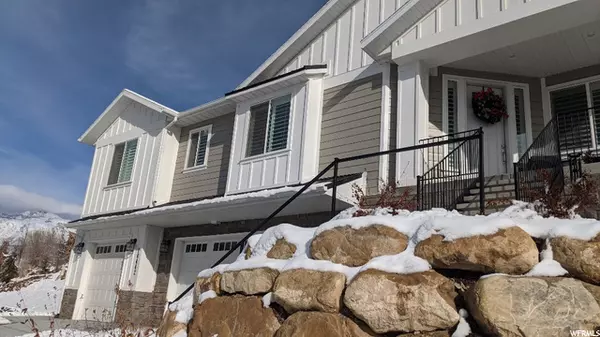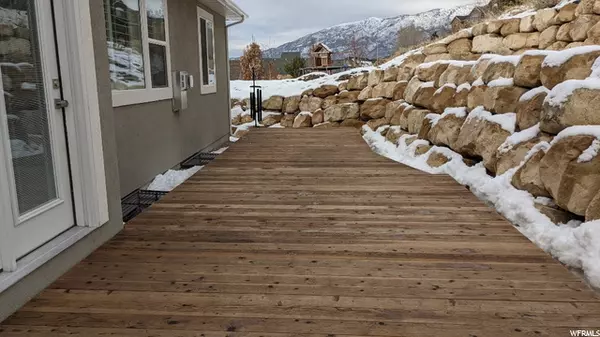$650,000
$659,900
1.5%For more information regarding the value of a property, please contact us for a free consultation.
6 Beds
4 Baths
3,873 SqFt
SOLD DATE : 01/26/2021
Key Details
Sold Price $650,000
Property Type Single Family Home
Sub Type Single Family Residence
Listing Status Sold
Purchase Type For Sale
Square Footage 3,873 sqft
Price per Sqft $167
Subdivision The Cedars At Cedar
MLS Listing ID 1717555
Sold Date 01/26/21
Style Rambler/Ranch
Bedrooms 6
Full Baths 3
Half Baths 1
Construction Status Blt./Standing
HOA Y/N No
Abv Grd Liv Area 2,316
Year Built 2019
Annual Tax Amount $2,307
Lot Size 9,147 Sqft
Acres 0.21
Lot Dimensions 0.0x0.0x0.0
Property Description
Located on the beautiful Cedar Hills bench, this custom home is perfect for your family. The house sits high enough to see over the neighboring homes and provides stunning views of the surrounding mountains, valley, and Utah Lake. With high-end finishes such as a modern Madrona gas fireplace, 9' ceilings (main), custom cabinets with soft close drawers, quartz counter tops, high-quality laminate, carpet, and tile, a high-efficiency furnace, a Craftsman-style exterior, and 3 car garage. This house also features very spacious bedrooms, a large laundry room and huge pantry. 6 bedrooms, 3 full baths (plus 1/2 bath) and two kitchens appoint this spacious and sophisticated home close to Silicon Slopes, American Fork Canyon and Cedar Hills Golf Club. Perfect for telecommuters with high-speed 1Gb internet. The fully-finished walk-out basement with its 3 bed rooms and 1 full bath is perfect as an in-law suite.
Location
State UT
County Utah
Area Pl Grove; Lindon; Orem
Zoning Single-Family
Direction I-15 to Exit 284. Drive east on Hwy 92/Timpanogos Highway and continue 7 miles to right turn on N. Canyon Drive. 1/2 mile to left on Morgan Blvd. Right onto Colonial Drive, left onto Avondale. House is first on the left.
Rooms
Basement Daylight, Entrance, Partial, Walk-Out Access
Primary Bedroom Level Floor: 1st
Master Bedroom Floor: 1st
Main Level Bedrooms 3
Interior
Interior Features Basement Apartment, Bath: Master, Bath: Sep. Tub/Shower, Closet: Walk-In, Disposal, Gas Log, Kitchen: Second, Range: Gas, Vaulted Ceilings
Heating Gas: Central
Cooling Central Air
Flooring Carpet, Tile, Vinyl
Fireplaces Number 1
Equipment Window Coverings
Fireplace true
Window Features Blinds,Plantation Shutters
Appliance Ceiling Fan, Microwave, Refrigerator, Water Softener Owned
Laundry Electric Dryer Hookup
Exterior
Exterior Feature Double Pane Windows, Porch: Open
Garage Spaces 3.0
Utilities Available Natural Gas Connected, Electricity Connected, Sewer Connected, Sewer: Public, Water Connected
View Y/N Yes
View Lake, Mountain(s), Valley
Roof Type Asphalt
Present Use Single Family
Topography Corner Lot, Curb & Gutter, Road: Paved, Sidewalks, Sprinkler: Auto-Full, Terrain: Grad Slope, Terrain: Steep Slope, View: Lake, View: Mountain, View: Valley
Porch Porch: Open
Total Parking Spaces 3
Private Pool false
Building
Lot Description Corner Lot, Curb & Gutter, Road: Paved, Sidewalks, Sprinkler: Auto-Full, Terrain: Grad Slope, Terrain: Steep Slope, View: Lake, View: Mountain, View: Valley
Story 2
Sewer Sewer: Connected, Sewer: Public
Water Culinary, Irrigation, Secondary
Structure Type Stone,Stucco
New Construction No
Construction Status Blt./Standing
Schools
Elementary Schools Cedar Ridge
Middle Schools Pleasant Grove
High Schools Lone Peak
School District Alpine
Others
Senior Community No
Tax ID 36-965-0033
Acceptable Financing Cash, Conventional, FHA, VA Loan
Horse Property No
Listing Terms Cash, Conventional, FHA, VA Loan
Financing Conventional
Read Less Info
Want to know what your home might be worth? Contact us for a FREE valuation!

Our team is ready to help you sell your home for the highest possible price ASAP
Bought with Summit Sotheby's International Realty








