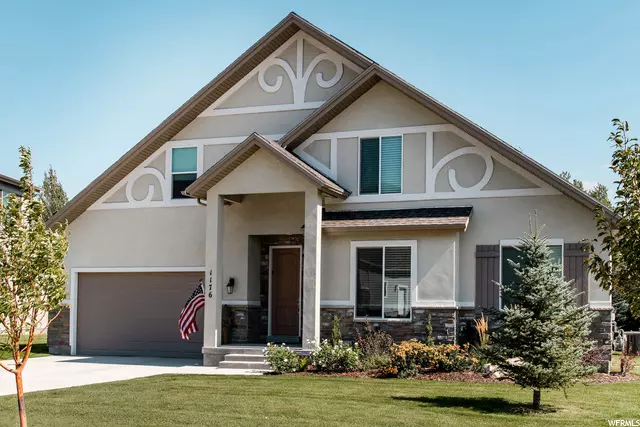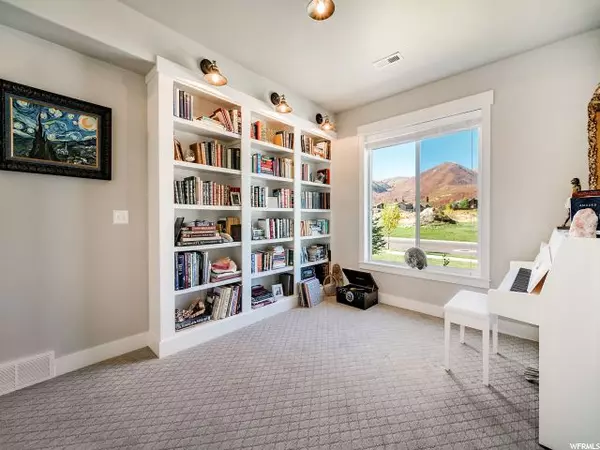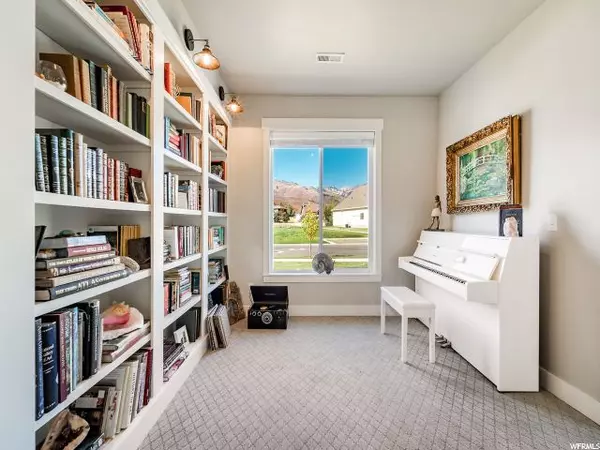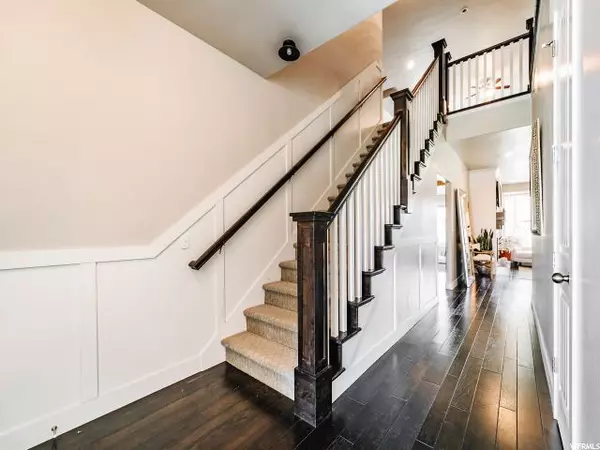$760,000
$775,000
1.9%For more information regarding the value of a property, please contact us for a free consultation.
5 Beds
3 Baths
3,614 SqFt
SOLD DATE : 02/05/2021
Key Details
Sold Price $760,000
Property Type Single Family Home
Sub Type Single Family Residence
Listing Status Sold
Purchase Type For Sale
Square Footage 3,614 sqft
Price per Sqft $210
Subdivision Scotch Fields
MLS Listing ID 1705656
Sold Date 02/05/21
Style Stories: 2
Bedrooms 5
Full Baths 3
Construction Status Blt./Standing
HOA Fees $110/mo
HOA Y/N Yes
Abv Grd Liv Area 3,614
Year Built 2016
Annual Tax Amount $4,375
Lot Size 3,920 Sqft
Acres 0.09
Lot Dimensions 0.0x0.0x0.0
Property Description
Nestled in the charming Scotch Fields of Midway, this remarkable home is waiting for you! Large windows allow for ample natural light to flow through the open and spacious floor plan featuring nine-foot ceilings and oversized eight-foot doors, to highlight the gorgeous quartz countertops and rich wood floors. Formerly a model home, no luxury was spared with upgrades such as a chef's kitchen with stainless steel Bertazzoli appliances and large butler's pantry, shiplap and board and batten accent walls, and French doors and elegant built-ins in the office. Don't forget the spacious closets in each bedroom, quartz countertops in all the bathrooms, solar tube in the master closet and skylights in the family room. Retreat to a spacious master-suite, complete with a jetted tub, large tiled walk-in shower, his-and-hers vanities and enviable walk-in master closet. With 3,614 square feet, four bedrooms, two living spaces, and a wrought iron fenced backyard with covered deck, you have plenty of room to entertain family and friends. South-facing solar panels offset electrical costs and the HOA maintains landscaping and greenbelt space behind the home. Beautiful views of Lime and Pine Canyon greet you from the front of the home and will never be obstructed. This undoubtedly is the perfect location with Wasatch Mountain State Park just a stones show away for quick access to hiking and mountain biking, the heart of Midway just around the corner for shopping and dining, and Jordanelle and Deer Creek Reservoirs just 15 minutes away for various water sports activities. Enjoy quick access to skiing with Deer Valley Resort only 15 minutes away off of the Mayflower exit, or go just 10 minutes more to the base of Park City Mountain Resort - this location truly can't be beat!
Location
State UT
County Wasatch
Area Midway
Zoning Single-Family
Rooms
Basement None
Primary Bedroom Level Floor: 1st
Master Bedroom Floor: 1st
Main Level Bedrooms 3
Interior
Interior Features Bath: Master, Bath: Sep. Tub/Shower, Closet: Walk-In, Den/Office, Disposal, Floor Drains, French Doors, Jetted Tub, Oven: Gas, Oven: Wall, Range: Countertop, Range: Gas
Cooling Central Air
Flooring Carpet, Hardwood, Tile
Fireplaces Number 1
Fireplace true
Window Features Blinds
Appliance Ceiling Fan, Microwave, Range Hood, Refrigerator
Laundry Electric Dryer Hookup
Exterior
Exterior Feature Lighting, Patio: Covered, Skylights
Garage Spaces 2.0
Utilities Available Natural Gas Connected, Electricity Connected, Sewer Connected, Water Connected
Amenities Available Biking Trails, Hiking Trails, Pets Permitted
View Y/N Yes
View Mountain(s)
Roof Type Asphalt
Present Use Single Family
Topography Fenced: Part, Road: Paved, Sprinkler: Auto-Part, Terrain, Flat, View: Mountain, Drip Irrigation: Auto-Part
Porch Covered
Total Parking Spaces 4
Private Pool false
Building
Lot Description Fenced: Part, Road: Paved, Sprinkler: Auto-Part, View: Mountain, Drip Irrigation: Auto-Part
Faces Northwest
Story 2
Sewer Sewer: Connected
Water Culinary
Structure Type Stone,Stucco
New Construction No
Construction Status Blt./Standing
Schools
Elementary Schools Midway
Middle Schools Wasatch
High Schools Wasatch
School District Wasatch
Others
HOA Name Bill Probst
Senior Community No
Tax ID 00-0021-1571
Ownership Agent Owned
Acceptable Financing Cash, Conventional
Horse Property No
Listing Terms Cash, Conventional
Financing Cash
Read Less Info
Want to know what your home might be worth? Contact us for a FREE valuation!

Our team is ready to help you sell your home for the highest possible price ASAP
Bought with Summit Sotheby's International Realty








