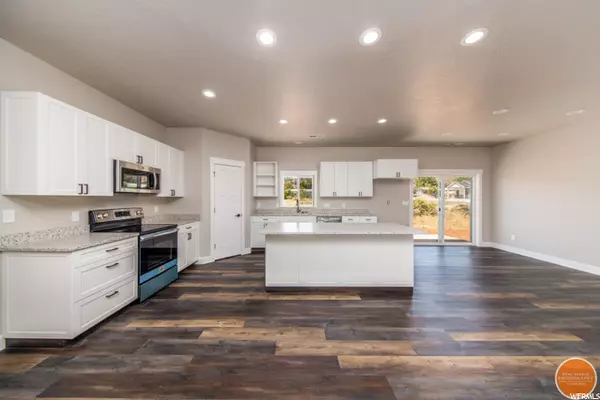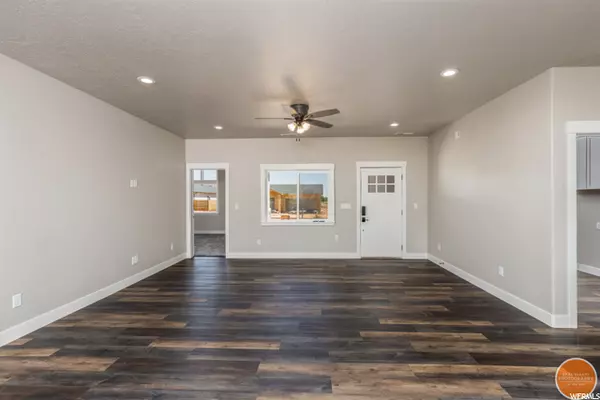$353,000
$354,999
0.6%For more information regarding the value of a property, please contact us for a free consultation.
4 Beds
3 Baths
1,904 SqFt
SOLD DATE : 02/07/2021
Key Details
Sold Price $353,000
Property Type Single Family Home
Sub Type Single Family Residence
Listing Status Sold
Purchase Type For Sale
Square Footage 1,904 sqft
Price per Sqft $185
Subdivision Creekside
MLS Listing ID 1690948
Sold Date 02/07/21
Style Southwest
Bedrooms 4
Full Baths 2
Three Quarter Bath 1
Construction Status Blt./Standing
HOA Y/N No
Abv Grd Liv Area 1,904
Year Built 2020
Annual Tax Amount $1,354
Lot Size 10,018 Sqft
Acres 0.23
Lot Dimensions 0.0x0.0x0.0
Property Description
Welcome to the New Creekside Subdivision located in the heart of Southern Utah! We are pleased to present this 1900 SF Floor Plan in our MOUNTAIN Interior Package, with finishes in Oil Rubbed Bronze. This beautiful plan features 4 bedroom, 2 3/4 bathrooms, a spacious and functional open floor plan that allows you to create and design your interior space with ease! Master bedroom suite with large walk-in closet, walk-in shower with dual shower heads, double vanity sink, and separate bathroom. The walk-in pantry features ample shelf storage. The sliding glass door invites plenty of natural lighting. Gather around your dining and kitchen area and admire your stylish white cabinets, island, and quartz counter tops. Large laundry/ mudroom just off of garage. 2-car garage includes 2 remotes and a keyless entry pad! 3 National Parks, Coral Pink Sand Dunes, & Lake Powell are all within a 90 minute drive! Best Friends Animal Sanctuary is just 15 minutes North! Enjoy your leisure time taking off for the day to go and mountain bike, kayak, & explore by horseback, hiking, or ATV Trails! Come, live where you'll love and love where you'll live! Buyer to Verify All!
Location
State UT
County Kane
Area Kanab; Big Water; Glen Canyon
Zoning Single-Family, Short Term Rental Allowed
Rooms
Basement None
Primary Bedroom Level Floor: 1st
Master Bedroom Floor: 1st
Main Level Bedrooms 4
Interior
Interior Features Bath: Master, Closet: Walk-In, Range/Oven: Built-In, Granite Countertops
Heating Electric, Heat Pump
Cooling Central Air, Heat Pump
Flooring Carpet, Laminate, Travertine
Fireplace false
Appliance Ceiling Fan
Laundry Electric Dryer Hookup
Exterior
Exterior Feature Patio: Covered, Patio: Open
Garage Spaces 2.0
Utilities Available Electricity Connected, Sewer Connected, Water Connected
Waterfront No
View Y/N Yes
View View: Red Rock
Roof Type Asphalt
Present Use Single Family
Topography Curb & Gutter, Sidewalks, View: Red Rock
Porch Covered, Patio: Open
Total Parking Spaces 2
Private Pool false
Building
Lot Description Curb & Gutter, Sidewalks, View: Red Rock
Story 1
Sewer Sewer: Connected
Water Culinary
Structure Type Asphalt,Stone,Stucco
New Construction No
Construction Status Blt./Standing
Schools
Elementary Schools Kanab
Middle Schools Kanab
High Schools Kanab
School District Kane
Others
Senior Community No
Tax ID k-275-8
Acceptable Financing Cash, Conventional, Exchange, FHA, VA Loan
Horse Property No
Listing Terms Cash, Conventional, Exchange, FHA, VA Loan
Financing FHA
Read Less Info
Want to know what your home might be worth? Contact us for a FREE valuation!

Our team is ready to help you sell your home for the highest possible price ASAP
Bought with NON-MLS








